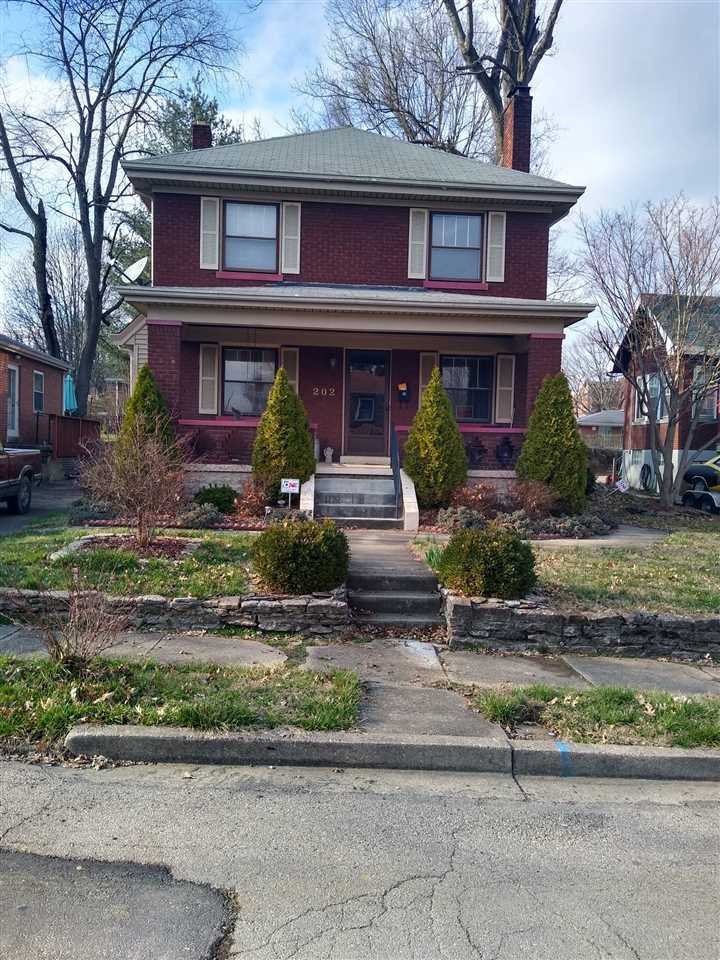
202 E 26th St Covington, KY 41014
Levassor Park NeighborhoodHighlights
- No HOA
- Wood Frame Window
- Forced Air Heating and Cooling System
- Formal Dining Room
- Fireplace
- 4-minute walk to Meinken Field
About This Home
As of June 2021Pending when submitted
Last Agent to Sell the Property
Berkshire Hathaway Home Services Professional Realty Listed on: 06/25/2020

Last Buyer's Agent
The Meece Home Team
Keller Williams Realty Services
Home Details
Home Type
- Single Family
Est. Annual Taxes
- $2,762
Year Built
- Built in 1926
Lot Details
- Historic Home
Parking
- 1 Car Garage
- Driveway
- On-Street Parking
- Off-Street Parking
Home Design
- Brick Exterior Construction
- Block Foundation
- Shingle Roof
Interior Spaces
- 2-Story Property
- Fireplace
- Wood Frame Window
- Formal Dining Room
- Basement Fills Entire Space Under The House
Bedrooms and Bathrooms
- 3 Bedrooms
- 1 Full Bathroom
Schools
- Sixth District Elementary School
- Holmes Middle School
- Holmes Senior High School
Utilities
- Forced Air Heating and Cooling System
- Heating System Uses Natural Gas
Community Details
- No Home Owners Association
- Levassor Park Subdivision
Listing and Financial Details
- Assessor Parcel Number 055-41-09-021.00
Ownership History
Purchase Details
Home Financials for this Owner
Home Financials are based on the most recent Mortgage that was taken out on this home.Purchase Details
Home Financials for this Owner
Home Financials are based on the most recent Mortgage that was taken out on this home.Purchase Details
Home Financials for this Owner
Home Financials are based on the most recent Mortgage that was taken out on this home.Purchase Details
Home Financials for this Owner
Home Financials are based on the most recent Mortgage that was taken out on this home.Purchase Details
Home Financials for this Owner
Home Financials are based on the most recent Mortgage that was taken out on this home.Purchase Details
Home Financials for this Owner
Home Financials are based on the most recent Mortgage that was taken out on this home.Similar Homes in Covington, KY
Home Values in the Area
Average Home Value in this Area
Purchase History
| Date | Type | Sale Price | Title Company |
|---|---|---|---|
| Warranty Deed | $250,000 | 360 American Title | |
| Warranty Deed | $210,000 | Accommodation | |
| Warranty Deed | $65,000 | None Available | |
| Warranty Deed | $125,000 | Commitment Title Agency Inc | |
| Deed | $110,000 | -- | |
| Deed | $99,900 | -- |
Mortgage History
| Date | Status | Loan Amount | Loan Type |
|---|---|---|---|
| Open | $239,568 | New Conventional | |
| Closed | $241,656 | FHA | |
| Previous Owner | $189,000 | New Conventional | |
| Previous Owner | $127,300 | Unknown | |
| Previous Owner | $125,000 | Purchase Money Mortgage | |
| Previous Owner | $93,600 | Unknown | |
| Previous Owner | $23,400 | Stand Alone Second | |
| Previous Owner | $106,700 | Purchase Money Mortgage | |
| Previous Owner | $99,229 | FHA |
Property History
| Date | Event | Price | Change | Sq Ft Price |
|---|---|---|---|---|
| 06/04/2021 06/04/21 | Sold | $210,000 | +5.1% | $151 / Sq Ft |
| 04/25/2021 04/25/21 | Pending | -- | -- | -- |
| 04/23/2021 04/23/21 | For Sale | $199,900 | +207.5% | $144 / Sq Ft |
| 09/01/2020 09/01/20 | Sold | $65,000 | 0.0% | $47 / Sq Ft |
| 06/25/2020 06/25/20 | Pending | -- | -- | -- |
| 06/25/2020 06/25/20 | For Sale | $65,000 | -- | $47 / Sq Ft |
Tax History Compared to Growth
Tax History
| Year | Tax Paid | Tax Assessment Tax Assessment Total Assessment is a certain percentage of the fair market value that is determined by local assessors to be the total taxable value of land and additions on the property. | Land | Improvement |
|---|---|---|---|---|
| 2024 | $2,762 | $210,000 | $10,000 | $200,000 |
| 2023 | $2,797 | $210,000 | $10,000 | $200,000 |
| 2022 | $2,794 | $210,000 | $10,000 | $200,000 |
| 2021 | $1,047 | $65,000 | $10,000 | $55,000 |
| 2020 | $1,934 | $125,000 | $10,000 | $115,000 |
| 2019 | $1,956 | $125,000 | $10,000 | $115,000 |
| 2018 | $1,996 | $125,000 | $10,000 | $115,000 |
| 2017 | $2,025 | $125,000 | $10,000 | $115,000 |
| 2015 | $2,547 | $125,000 | $10,000 | $115,000 |
| 2014 | $2,407 | $125,000 | $10,000 | $115,000 |
Agents Affiliated with this Home
-
Mayra Stephenson

Seller's Agent in 2021
Mayra Stephenson
Paragon Realty Partners
(859) 638-9109
1 in this area
15 Total Sales
-
Steve DeVillez

Buyer's Agent in 2021
Steve DeVillez
Bluegrass Real Estate Group, Inc.
(859) 992-5870
1 in this area
39 Total Sales
-
Stacy Meece

Seller's Agent in 2020
Stacy Meece
Berkshire Hathaway Home Services Professional Realty
(859) 991-2447
1 in this area
335 Total Sales
-
T
Buyer's Agent in 2020
The Meece Home Team
Keller Williams Realty Services
Map
Source: Northern Kentucky Multiple Listing Service
MLS Number: 538980
APN: 055-41-09-021.00
- 201 E 26th St
- 18 E 25th St
- 24 Holmesdale Ct
- 2706 Decoursey Ave
- 2225 Oakland Ave
- 2789 Madison Ave
- 224 Wallace Ave
- 38 W 28th St
- 2317 Herman St
- 14 W 30th St
- 2111 Glenway Ave
- 2114 1/2 Glenway Ave
- 16 E 32nd St
- 32 W 30th St
- 3314 Frazier St
- 608 E 20th St
- 1928 Pearl St
- 3213 Decoursey Ave
- 1909 Pine St
- 1915 Scott St
