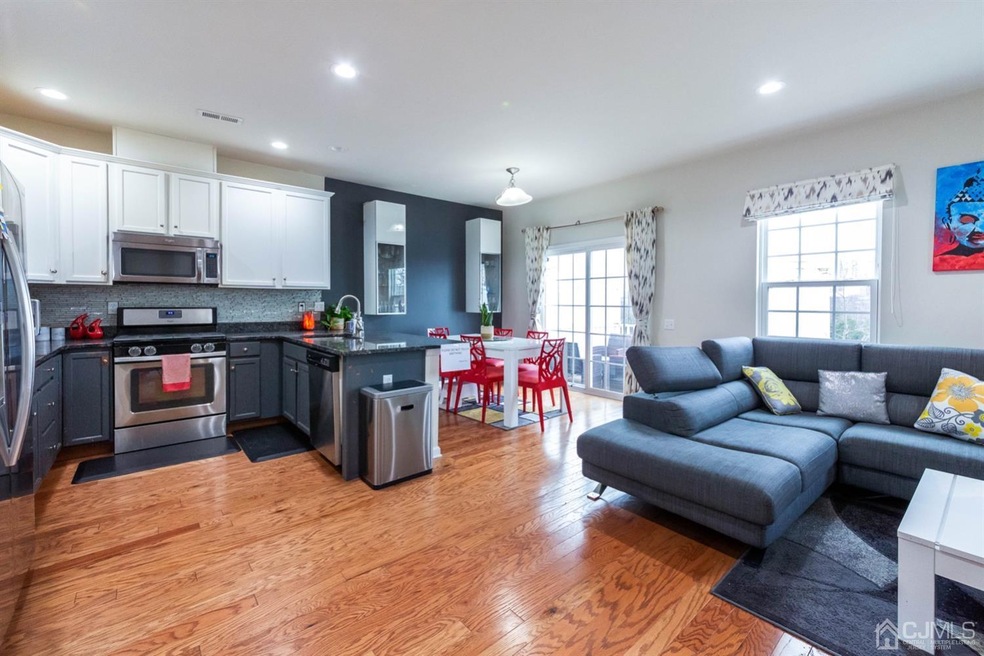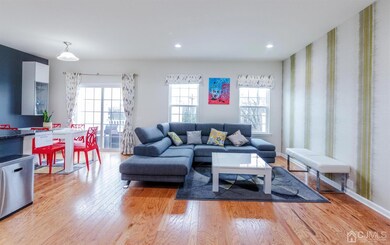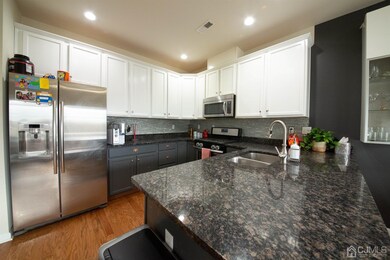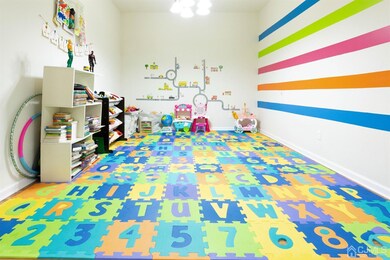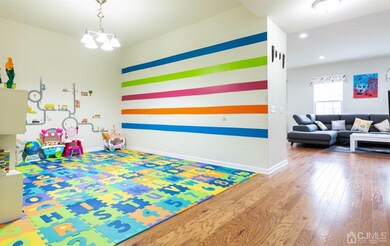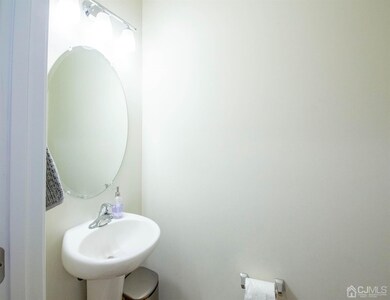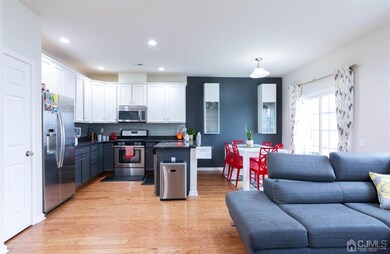
$699,900
- 3 Beds
- 3.5 Baths
- 2,256 Sq Ft
- 801 Mia Dr
- Highland Park, NJ
Welcome to this stunning 2015 Built 3-level End-Unit townhouse that seamlessly blends style and functionality. With a 2-car garage and an additional 2-car driveway, parking is never a hassle. The main level boasts an open high ceiling Foyer, an open-concept Chef's Gourmet kitchen, complete with a SS Appliances, Granite Counter top, 42 inch Cabinetry, custom center island & Pantry. This model has
Sonia Banota BETTER HOMES&GARDENS RE MATURO
