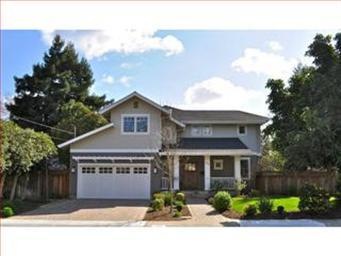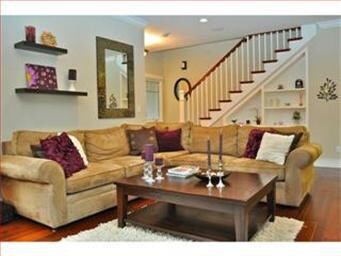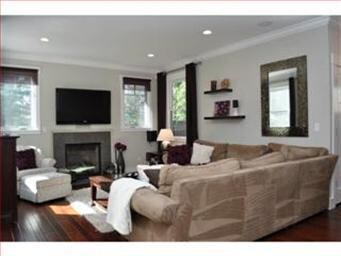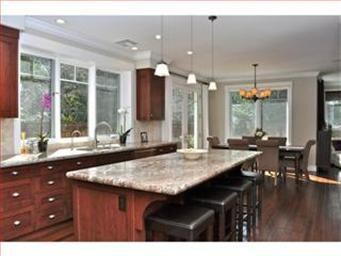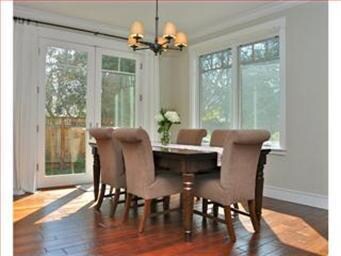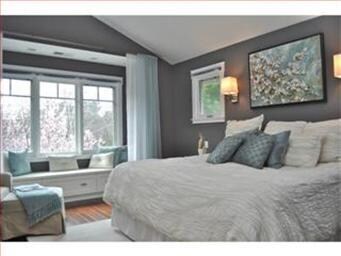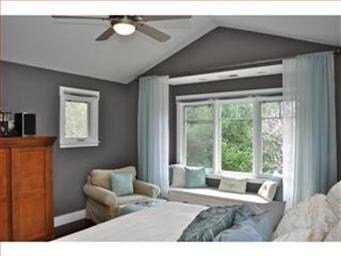
202 Mckendry Dr Menlo Park, CA 94025
The Willows NeighborhoodHighlights
- Primary Bedroom Suite
- Deck
- Vaulted Ceiling
- Laurel Elementary School Rated A
- Living Room with Fireplace
- Wood Flooring
About This Home
As of November 2023Custom Craftsman home completed in 2009. Three bedrooms plus an office. More than 2,200 square feet of living space. Fine finishes including: mahogany hardwood floors, crown mouldings, high ceilings, stainless steel appliances. Easy access to downtown Menlo Park and Palo Alto.
Last Agent to Sell the Property
Mark Ankenman
Coldwell Banker Realty License #01758956 Listed on: 03/05/2012
Home Details
Home Type
- Single Family
Est. Annual Taxes
- $39,204
Year Built
- Built in 2009
Lot Details
- Fenced
- Zoning described as R100
Parking
- 2 Car Garage
Home Design
- Composition Roof
- Concrete Perimeter Foundation
Interior Spaces
- 1,890 Sq Ft Home
- 2-Story Property
- Vaulted Ceiling
- Skylights
- Fireplace With Gas Starter
- Double Pane Windows
- Living Room with Fireplace
- Combination Dining and Living Room
- Den
Kitchen
- Oven or Range
- Microwave
- Dishwasher
- Disposal
Flooring
- Wood
- Tile
Bedrooms and Bathrooms
- 3 Bedrooms
- Primary Bedroom Suite
- Bathtub with Shower
- Walk-in Shower
Laundry
- Dryer
- Washer
Outdoor Features
- Deck
Utilities
- Forced Air Heating and Cooling System
- Thermostat
- Tankless Water Heater
- Sewer Within 50 Feet
Listing and Financial Details
- Assessor Parcel Number 062-312-010
Ownership History
Purchase Details
Home Financials for this Owner
Home Financials are based on the most recent Mortgage that was taken out on this home.Purchase Details
Purchase Details
Home Financials for this Owner
Home Financials are based on the most recent Mortgage that was taken out on this home.Purchase Details
Home Financials for this Owner
Home Financials are based on the most recent Mortgage that was taken out on this home.Similar Homes in the area
Home Values in the Area
Average Home Value in this Area
Purchase History
| Date | Type | Sale Price | Title Company |
|---|---|---|---|
| Grant Deed | $3,320,000 | First American Title | |
| Interfamily Deed Transfer | -- | None Available | |
| Grant Deed | $1,725,000 | First American Title Company | |
| Grant Deed | $549,000 | Stewart Title |
Mortgage History
| Date | Status | Loan Amount | Loan Type |
|---|---|---|---|
| Open | $2,324,000 | New Conventional | |
| Previous Owner | $2,006,250 | New Conventional | |
| Previous Owner | $417,000 | Adjustable Rate Mortgage/ARM | |
| Previous Owner | $1,080,000 | New Conventional | |
| Previous Owner | $150,000 | Unknown | |
| Previous Owner | $1,085,000 | Credit Line Revolving | |
| Previous Owner | $322,700 | Unknown | |
| Previous Owner | $59,841 | Unknown | |
| Previous Owner | $164,700 | No Value Available |
Property History
| Date | Event | Price | Change | Sq Ft Price |
|---|---|---|---|---|
| 11/08/2023 11/08/23 | Sold | $3,320,000 | +10.7% | $1,458 / Sq Ft |
| 10/16/2023 10/16/23 | Pending | -- | -- | -- |
| 10/08/2023 10/08/23 | For Sale | $2,998,000 | +73.8% | $1,317 / Sq Ft |
| 03/23/2012 03/23/12 | Sold | $1,725,000 | +8.8% | $913 / Sq Ft |
| 03/16/2012 03/16/12 | Pending | -- | -- | -- |
| 03/05/2012 03/05/12 | For Sale | $1,585,000 | -- | $839 / Sq Ft |
Tax History Compared to Growth
Tax History
| Year | Tax Paid | Tax Assessment Tax Assessment Total Assessment is a certain percentage of the fair market value that is determined by local assessors to be the total taxable value of land and additions on the property. | Land | Improvement |
|---|---|---|---|---|
| 2023 | $39,204 | $2,082,554 | $1,041,277 | $1,041,277 |
| 2022 | $24,994 | $2,041,720 | $1,020,860 | $1,020,860 |
| 2021 | $24,432 | $2,001,688 | $1,000,844 | $1,000,844 |
| 2020 | $24,283 | $1,981,164 | $990,582 | $990,582 |
| 2019 | $23,945 | $1,942,318 | $971,159 | $971,159 |
| 2018 | $23,342 | $1,904,234 | $952,117 | $952,117 |
| 2017 | $22,976 | $1,866,898 | $933,449 | $933,449 |
| 2016 | $22,337 | $1,830,294 | $915,147 | $915,147 |
| 2015 | $22,117 | $1,802,802 | $901,401 | $901,401 |
| 2014 | $21,731 | $1,767,488 | $883,744 | $883,744 |
Agents Affiliated with this Home
-
Barb Conkin-Orrock

Seller's Agent in 2023
Barb Conkin-Orrock
Compass
(650) 996-4106
1 in this area
28 Total Sales
-
Valerie Soltau

Buyer's Agent in 2023
Valerie Soltau
Parc Agency Corporation
(650) 464-3896
1 in this area
32 Total Sales
-

Seller's Agent in 2012
Mark Ankenman
Coldwell Banker Realty
Map
Source: MLSListings
MLS Number: ML81208279
APN: 062-312-010
- 240 Marmona Dr
- 766 Nash Ave
- 329 Pope St
- 426 Palo Alto Ave
- 121 Pope St
- 508 Pope St
- 320 Palo Alto Ave Unit B1
- 348 Central Ave
- 170 Hanna Way
- 117 Seminary Dr
- 15 Kent Place
- 519 Webster St
- 341 Linfield Dr
- 333 Waverley St
- 171 E Creek Dr
- 360 Everett Ave Unit 5B
- 520 Berkeley Ave
- 262 Hawthorne Ave
- 639 Middlefield Rd
- 833 Forest Ave
