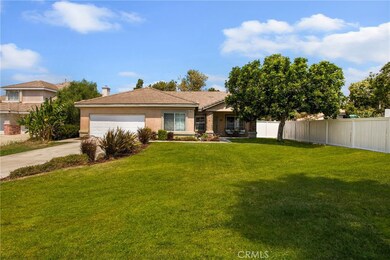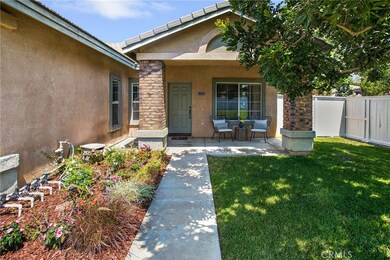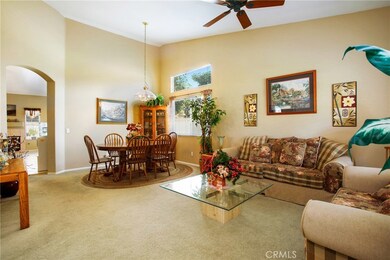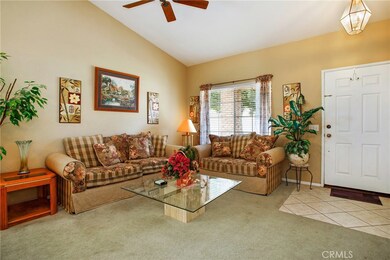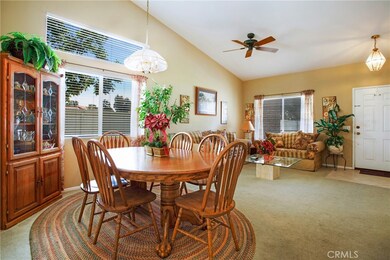
202 Mescalita Ct Oceanside, CA 92058
North Valley NeighborhoodHighlights
- Primary Bedroom Suite
- Traditional Architecture
- Main Floor Primary Bedroom
- Open Floorplan
- Cathedral Ceiling
- Bonus Room
About This Home
As of March 2023Welcome Home! This fabulous one level home boasts 4 bedrooms, 2 baths which includes a den that could easily be turned into a 5th bedroom. This 2,067 square foot home is nestled in at the end of a quiet Cul De Sac street with an expansive front and sizable back yard with so much privacy. This home has an exceptional floor plan to include high vaulted ceilings with lots of natural light. As you enter the home, you step into a spacious living and dining room that leads to an open concept kitchen and great room that includes a fireplace. The large Master bedroom is En-Suite with dual sinks and walk-in closet, while 3 additional bedrooms are good sized. This almost 10,000 square foot lot has plenty of room to entertain and enjoy Southern California living while located only 7 miles to the beach. This is a home you don’t want to miss!
Home Details
Home Type
- Single Family
Est. Annual Taxes
- $9,631
Year Built
- Built in 1999
Lot Details
- 9,961 Sq Ft Lot
- Cul-De-Sac
- Wood Fence
- Block Wall Fence
- Level Lot
- Sprinkler System
- Private Yard
- Property is zoned R1
HOA Fees
- $30 Monthly HOA Fees
Parking
- 2 Car Direct Access Garage
- 2 Open Parking Spaces
- Parking Available
- Driveway
Home Design
- Traditional Architecture
- Tile Roof
- Concrete Roof
- Stucco
Interior Spaces
- 2,067 Sq Ft Home
- Open Floorplan
- Cathedral Ceiling
- Ceiling Fan
- Gas Fireplace
- Blinds
- Family Room with Fireplace
- Family Room Off Kitchen
- Living Room
- Bonus Room
- Storage
- Neighborhood Views
Kitchen
- Breakfast Area or Nook
- Open to Family Room
- Breakfast Bar
- Gas Range
- <<microwave>>
- Dishwasher
- Kitchen Island
- Tile Countertops
Flooring
- Carpet
- Tile
Bedrooms and Bathrooms
- 4 Main Level Bedrooms
- Primary Bedroom on Main
- Primary Bedroom Suite
- Walk-In Closet
- 2 Full Bathrooms
- Dual Vanity Sinks in Primary Bathroom
- Bathtub
- Separate Shower
Laundry
- Laundry Room
- Dryer
- Washer
Outdoor Features
- Patio
- Exterior Lighting
- Front Porch
Location
- Suburban Location
Utilities
- Forced Air Heating and Cooling System
- Natural Gas Connected
- Sewer Paid
Community Details
- Hudsonn Management Association, Phone Number (858) 514-8820
- Hudson Management HOA
Listing and Financial Details
- Tax Lot 18
- Tax Tract Number 13467
- Assessor Parcel Number 1578801800
Ownership History
Purchase Details
Home Financials for this Owner
Home Financials are based on the most recent Mortgage that was taken out on this home.Purchase Details
Home Financials for this Owner
Home Financials are based on the most recent Mortgage that was taken out on this home.Purchase Details
Home Financials for this Owner
Home Financials are based on the most recent Mortgage that was taken out on this home.Purchase Details
Home Financials for this Owner
Home Financials are based on the most recent Mortgage that was taken out on this home.Purchase Details
Home Financials for this Owner
Home Financials are based on the most recent Mortgage that was taken out on this home.Purchase Details
Home Financials for this Owner
Home Financials are based on the most recent Mortgage that was taken out on this home.Purchase Details
Home Financials for this Owner
Home Financials are based on the most recent Mortgage that was taken out on this home.Similar Homes in Oceanside, CA
Home Values in the Area
Average Home Value in this Area
Purchase History
| Date | Type | Sale Price | Title Company |
|---|---|---|---|
| Grant Deed | $840,000 | Fidelity National Title | |
| Interfamily Deed Transfer | -- | Lawyers 1St Title | |
| Grant Deed | $635,000 | Lawyers Title Company | |
| Grant Deed | $313,000 | California Title Company | |
| Grant Deed | $541,000 | Old Republic Title Co Oc | |
| Interfamily Deed Transfer | -- | First American Title Co | |
| Grant Deed | $195,500 | California Title Company |
Mortgage History
| Date | Status | Loan Amount | Loan Type |
|---|---|---|---|
| Open | $714,000 | New Conventional | |
| Previous Owner | $622,000 | New Conventional | |
| Previous Owner | $623,498 | FHA | |
| Previous Owner | $296,000 | New Conventional | |
| Previous Owner | $297,350 | New Conventional | |
| Previous Owner | $405,750 | Stand Alone First | |
| Previous Owner | $27,000 | Credit Line Revolving | |
| Previous Owner | $46,000 | Credit Line Revolving | |
| Previous Owner | $324,000 | Purchase Money Mortgage | |
| Previous Owner | $228,000 | Unknown | |
| Previous Owner | $199,250 | VA |
Property History
| Date | Event | Price | Change | Sq Ft Price |
|---|---|---|---|---|
| 03/10/2023 03/10/23 | Sold | $840,000 | 0.0% | $406 / Sq Ft |
| 02/16/2023 02/16/23 | Pending | -- | -- | -- |
| 02/04/2023 02/04/23 | For Sale | $839,900 | +32.3% | $406 / Sq Ft |
| 10/02/2020 10/02/20 | Sold | $635,000 | +2.6% | $307 / Sq Ft |
| 08/30/2020 08/30/20 | Pending | -- | -- | -- |
| 08/25/2020 08/25/20 | For Sale | $619,000 | +97.8% | $299 / Sq Ft |
| 03/27/2012 03/27/12 | Sold | $313,000 | +4.7% | $151 / Sq Ft |
| 12/05/2011 12/05/11 | Pending | -- | -- | -- |
| 11/27/2011 11/27/11 | Price Changed | $299,000 | -14.6% | $145 / Sq Ft |
| 11/13/2011 11/13/11 | For Sale | $350,000 | -- | $169 / Sq Ft |
Tax History Compared to Growth
Tax History
| Year | Tax Paid | Tax Assessment Tax Assessment Total Assessment is a certain percentage of the fair market value that is determined by local assessors to be the total taxable value of land and additions on the property. | Land | Improvement |
|---|---|---|---|---|
| 2024 | $9,631 | $856,799 | $467,344 | $389,455 |
| 2023 | $7,352 | $647,699 | $353,290 | $294,409 |
| 2022 | $7,241 | $647,699 | $353,290 | $294,409 |
| 2021 | $7,270 | $635,000 | $346,363 | $288,637 |
| 2020 | $4,050 | $359,473 | $196,076 | $163,397 |
| 2019 | $3,933 | $352,426 | $192,232 | $160,194 |
| 2018 | $3,892 | $345,516 | $188,463 | $157,053 |
| 2017 | $3,821 | $338,742 | $184,768 | $153,974 |
| 2016 | $3,697 | $332,101 | $181,146 | $150,955 |
| 2015 | $3,590 | $327,114 | $178,426 | $148,688 |
| 2014 | $3,452 | $320,707 | $174,931 | $145,776 |
Agents Affiliated with this Home
-
Kayla Fox

Seller's Agent in 2023
Kayla Fox
Coldwell Banker Assoc Brkr-SC
(951) 655-0117
2 in this area
81 Total Sales
-
Latrice Deluna

Buyer's Agent in 2023
Latrice Deluna
Latrice Deluna, Broker
(949) 424-3274
1 in this area
51 Total Sales
-
Jill Livingston

Seller's Agent in 2020
Jill Livingston
Compass
(310) 540-0072
1 in this area
56 Total Sales
-
Cheryl Newton

Seller's Agent in 2012
Cheryl Newton
Berkshire Hathaway HomeService
(949) 463-2121
89 Total Sales
-
L
Seller Co-Listing Agent in 2012
Linda Caddick
Berkshire Hathaway HomeService
-
J.D. Aasland

Buyer's Agent in 2012
J.D. Aasland
First Team Real Estate
(949) 637-1616
46 Total Sales
Map
Source: California Regional Multiple Listing Service (CRMLS)
MLS Number: OC20173679
APN: 157-880-18
- 800 Stillwater Cove Way
- 819 Shelter Cove Way
- 645 Sumner Way Unit 3
- 836 Yankee Point Way
- 801 Yankee Point Way
- 329 Del Flora St
- 853 Dana Point Way
- 625 Sumner Way Unit 2
- 4494 Brisbane Way Unit 6
- 4425 Arbor Cove Cir
- 4468 Inverness Dr
- 4413 Point Degada
- 4499 Pebble Beach Dr
- 3925 Estancia Dr
- 3694 Branch Ct
- 391 Franciscan Way
- 359 Franciscan Way
- 3924 Tortuga Cove
- 4486 Anne Sladon St
- 800 Foxwood Dr

