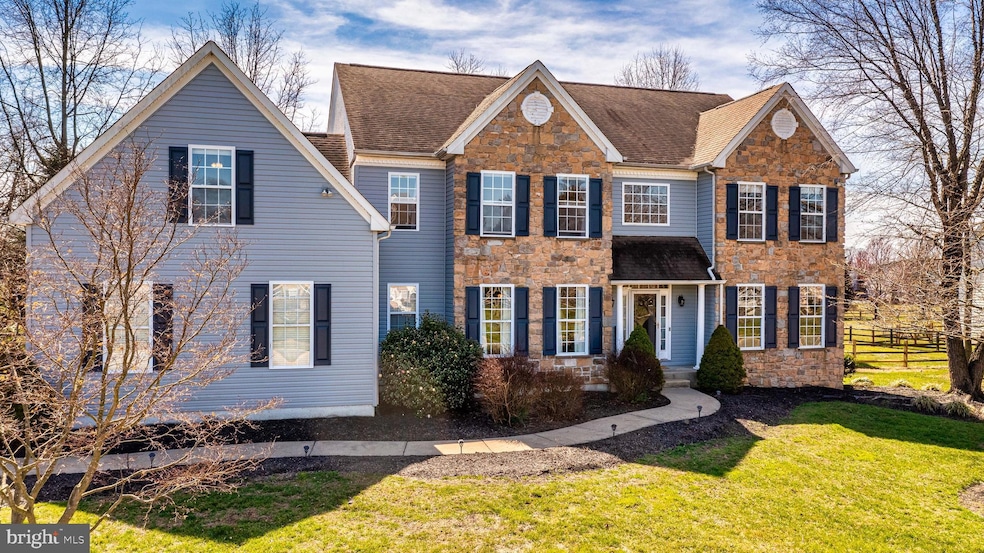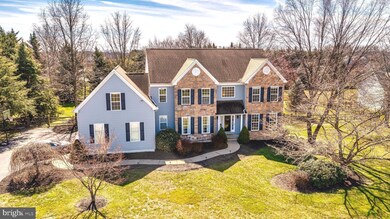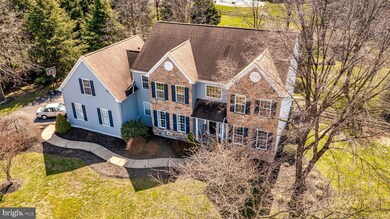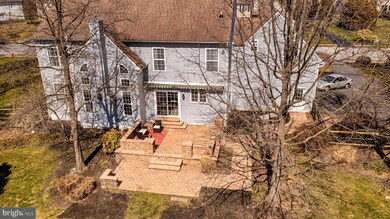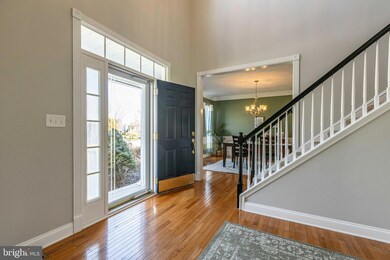
202 Sammons Pond Dr Middletown, DE 19709
Odessa NeighborhoodEstimated Value: $644,000 - $713,000
Highlights
- Dual Staircase
- Colonial Architecture
- Wood Flooring
- Appoquinimink High School Rated A
- Cathedral Ceiling
- Den
About This Home
As of May 2023Welcome to 202 Sammons Pond in the highly-desirable Back Creek community – a serene setting in the Appo School District nestled on the Back Creek golf course. This beautiful 3,500 sf home with a full 1,700 sf unfinished basement is the perfect spot to come home to after a long day. The elegant 2-story hardwood foyer makes a grand statement with the columns to the right, framing the formal living room and a formal dining room to the left with chair rail and boxes. The hardwood floor entryway leads you to the 2-story great room with stone fireplace – just turn the switch and enjoy a glowing fire. Just off the great room is a study/den/library to the right and an eat-in kitchen to the left with stainless steel appliances, an over-sized island and slider that leads to the stone patio. The walk-in pantry and 42-inch cabinets can store all your gourmet food and appliances. Adjacent to the kitchen is the rear entry to the garage– tile floors throughout kitchen, rear entry and in the large laundry room with a state-of-the-art oversized washing machine make everything so accessible! The 3-car garage leaves lots of room for vehicles and a workstation – whatever suits you. There’s also a rear door and pathway from the garage that leads to the over ¾ acre fenced back yard and patio. Head upstairs with either the front or rear staircase and enjoy the large landing area and hallway with Juliet balcony overlooking the great room and foyer.
Upstairs there are 3 large bedrooms with ceiling fans and the 4th bedroom is the master suite, featuring a tray ceiling, sitting area, walk in closet – his and hers, a double vanity, soaking tub, shower and an entire 17x11 bonus room – maybe an office, gym area, study … whatever your heart desires! The butterfly staircase has been refurbished and the entire home has been painted just a few years ago. All the stucco was professionally remediated and in perfect condition. There’s so much to love! Come see this elegant home in person and picture yourself living here! OPEN HOUSE: Saturday 4/1 from 12-2p and Sunday 4/2 from 12-2pm. Agency honored and walkins welcome
Last Agent to Sell the Property
Real Broker LLC License #RS0026086 Listed on: 03/31/2023
Home Details
Home Type
- Single Family
Est. Annual Taxes
- $3,486
Year Built
- Built in 2005
Lot Details
- 0.8 Acre Lot
- Level Lot
- Sprinkler System
- Property is zoned NC21
HOA Fees
- $29 Monthly HOA Fees
Parking
- 3 Car Direct Access Garage
- Garage Door Opener
- On-Street Parking
Home Design
- Colonial Architecture
- Traditional Architecture
- Architectural Shingle Roof
- Stone Siding
- Vinyl Siding
- Concrete Perimeter Foundation
- Stucco
Interior Spaces
- Property has 2 Levels
- Dual Staircase
- Chair Railings
- Crown Molding
- Cathedral Ceiling
- Stone Fireplace
- Gas Fireplace
- Awning
- Family Room Off Kitchen
- Living Room
- Formal Dining Room
- Den
- Unfinished Basement
- Basement Fills Entire Space Under The House
- Fire Sprinkler System
Kitchen
- Breakfast Area or Nook
- Eat-In Kitchen
- Butlers Pantry
- Self-Cleaning Oven
- Built-In Microwave
- Extra Refrigerator or Freezer
- Dishwasher
- Stainless Steel Appliances
- Kitchen Island
- Disposal
Flooring
- Wood
- Carpet
- Ceramic Tile
Bedrooms and Bathrooms
- 4 Bedrooms
- En-Suite Primary Bedroom
- En-Suite Bathroom
- Walk-In Closet
Laundry
- Laundry Room
- Laundry on main level
- Dryer
- Washer
Outdoor Features
- Patio
Schools
- Bunker Hill Elementary School
- Everett Meredith Middle School
- Appoquinimink High School
Utilities
- Forced Air Heating and Cooling System
- Underground Utilities
- Electric Water Heater
- On Site Septic
- Cable TV Available
Community Details
- Association fees include common area maintenance
- Built by LIFESTYLE HOMES
- Back Creek Subdivision
Listing and Financial Details
- Tax Lot 003
- Assessor Parcel Number 11-064.00-003
Ownership History
Purchase Details
Home Financials for this Owner
Home Financials are based on the most recent Mortgage that was taken out on this home.Purchase Details
Home Financials for this Owner
Home Financials are based on the most recent Mortgage that was taken out on this home.Purchase Details
Home Financials for this Owner
Home Financials are based on the most recent Mortgage that was taken out on this home.Purchase Details
Home Financials for this Owner
Home Financials are based on the most recent Mortgage that was taken out on this home.Purchase Details
Home Financials for this Owner
Home Financials are based on the most recent Mortgage that was taken out on this home.Similar Homes in Middletown, DE
Home Values in the Area
Average Home Value in this Area
Purchase History
| Date | Buyer | Sale Price | Title Company |
|---|---|---|---|
| Wilczynski Courtney Phyllis | -- | None Listed On Document | |
| Galvin William T | $429,900 | Attorney | |
| Stone Stephanie L | -- | None Available | |
| Stone Daniel J | $560,000 | -- | |
| Homiak Albert J | $349,447 | Commonwealth Land Title Insu |
Mortgage History
| Date | Status | Borrower | Loan Amount |
|---|---|---|---|
| Open | Wilczynski Courtney Phyllis | $566,937 | |
| Previous Owner | Galvin William T | $230,000 | |
| Previous Owner | Galvin William T | $174,900 | |
| Previous Owner | Stone Stephanie L | $338,200 | |
| Previous Owner | Stone Stephanie L | $388,000 | |
| Previous Owner | Stone Daniel J | $448,000 | |
| Previous Owner | Homiak Albert J | $279,600 |
Property History
| Date | Event | Price | Change | Sq Ft Price |
|---|---|---|---|---|
| 05/31/2023 05/31/23 | Sold | $630,000 | 0.0% | $180 / Sq Ft |
| 04/07/2023 04/07/23 | Pending | -- | -- | -- |
| 03/31/2023 03/31/23 | For Sale | $630,000 | +46.5% | $180 / Sq Ft |
| 04/11/2016 04/11/16 | Sold | $429,900 | 0.0% | $123 / Sq Ft |
| 02/23/2016 02/23/16 | Pending | -- | -- | -- |
| 01/04/2016 01/04/16 | For Sale | $429,900 | -- | $123 / Sq Ft |
Tax History Compared to Growth
Tax History
| Year | Tax Paid | Tax Assessment Tax Assessment Total Assessment is a certain percentage of the fair market value that is determined by local assessors to be the total taxable value of land and additions on the property. | Land | Improvement |
|---|---|---|---|---|
| 2024 | $5,803 | $134,100 | $13,200 | $120,900 |
| 2023 | $4,977 | $134,100 | $13,200 | $120,900 |
| 2022 | $4,902 | $131,700 | $13,200 | $118,500 |
| 2021 | $4,842 | $131,700 | $13,200 | $118,500 |
| 2020 | $4,788 | $131,700 | $13,200 | $118,500 |
| 2019 | $4,447 | $131,700 | $13,200 | $118,500 |
| 2018 | $4,303 | $131,700 | $13,200 | $118,500 |
| 2017 | $4,129 | $131,700 | $13,200 | $118,500 |
| 2016 | $3,758 | $131,700 | $13,200 | $118,500 |
| 2015 | $3,659 | $131,700 | $13,200 | $118,500 |
| 2014 | $3,669 | $131,700 | $13,200 | $118,500 |
Agents Affiliated with this Home
-
Melissa Scott

Seller's Agent in 2023
Melissa Scott
Real Broker LLC
(302) 373-5930
22 in this area
48 Total Sales
-
Kelly Diaz

Buyer's Agent in 2023
Kelly Diaz
Keller Williams Realty Wilmington
(201) 741-8110
10 in this area
113 Total Sales
-
Corrie Robinson

Seller's Agent in 2016
Corrie Robinson
RE/MAX
(302) 598-1708
5 in this area
82 Total Sales
-
Peggy Cushing

Buyer's Agent in 2016
Peggy Cushing
Meyer & Meyer Realty
(302) 540-6496
61 Total Sales
Map
Source: Bright MLS
MLS Number: DENC2039852
APN: 11-064.00-003
- 113 Anna Ct
- 114 Saint Augustine Ct
- 110 Lahinch Ct
- 122 Lahinch Ct
- 407 Crownleaf Dr
- 329 Bronzeleaf Dr W
- 2314 Old Telegraph Rd
- 9 Fredericksburg Dr
- 14 W Fairview Ave
- 6 Claddagh Ct
- 409 Crownleaf Dr
- 269 Abbotsford Dr Unit PHILADELPHIAN GRAND
- 411 Crownleaf Dr
- 274 Abbotsford Dr Unit PG21
- 42 Manassas Dr
- 402 Twinbrook Terrace
- 401 Twinbrook Terrace
- 403 Joshua Ln
- 129 Ayshire Dr Unit LEXINGTON
- 129 Ayshire Dr Unit RITTENHOUSE
- 202 Sammons Pond Dr
- 204 Sammons Pond Dr
- 200 Sammons Pond Dr
- 203 Sammons Pond Dr
- 332 Clayton Manor Dr
- 206 Sammons Pond Dr
- 205 Sammons Pond Dr
- 201 Sammons Pond Dr
- 330 Clayton Manor Dr
- 328 Clayton Manor Dr
- 207 Sammons Pond Dr
- 208 Sammons Pond Dr
- 338 Clayton Manor Dr
- 331 Clayton Manor Dr
- 333 Clayton Manor Dr
- 329 Clayton Manor Dr
- 335 Clayton Manor Dr
- 111 Anna Ct
- 111 Anna Ct
- 327 Clayton Manor Dr
