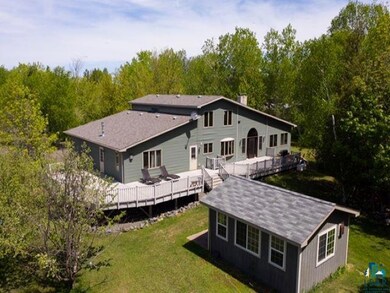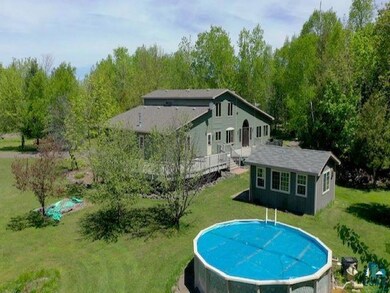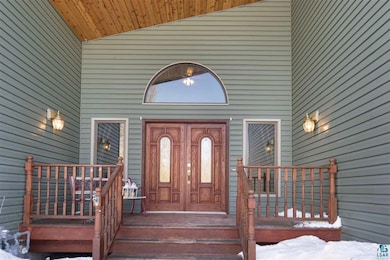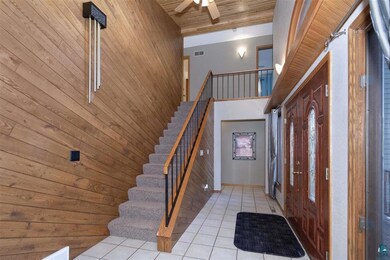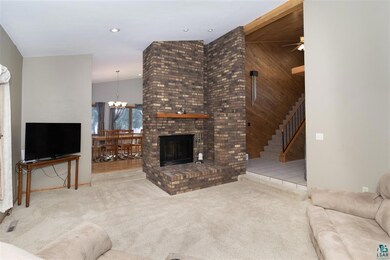
202 W Marble St Duluth, MN 55811
Duluth Heights NeighborhoodHighlights
- Spa
- 1.5 Acre Lot
- Contemporary Architecture
- RV Access or Parking
- Deck
- Vaulted Ceiling
About This Home
As of July 2024Own your private treed 1.5 acres in the city with apple trees and raspberry bushes. Large wrap around deck plus heated pool in the back yard! 4 bedroom, 4 bath home with separate entrance off the wrap around deck to one of the main floor bedrooms - currently used as an office. Kitchen is great for entertaining with granite counter tops, breakfast nook and views of the back yard, french door to deck. Main floor laundry room & 1/2 bath. Master bath has ceramic tile, built ins. Expansive lower level that includes craft room or a bonus room, workshop room and a full bath w/heated floor. Great areas to have your friends over in this spacious lower level. Two "lofted" bedrooms upstairs and a den. Make sure you see the separate hot tub room off the deck in the back yard. This Duluth Heights neighborhood is close to many conveniences.
Home Details
Home Type
- Single Family
Est. Annual Taxes
- $7,411
Year Built
- Built in 1979
Lot Details
- 1.5 Acre Lot
- Lot Dimensions are 253' x 273'
- Level Lot
- Landscaped with Trees
Home Design
- Contemporary Architecture
- Concrete Foundation
- Fire Rated Drywall
- Wood Frame Construction
- Composition Roof
- Vinyl Siding
Interior Spaces
- 2-Story Property
- Vaulted Ceiling
- Ceiling Fan
- 3 Fireplaces
- Double Pane Windows
- Vinyl Clad Windows
- Entrance Foyer
- Family Room
- Living Room
- Formal Dining Room
- Den
- Bonus Room
- Workshop
- Lower Floor Utility Room
- Storage Room
- Utility Room
- Center Hall
- Property Views
Kitchen
- Breakfast Area or Nook
- Eat-In Kitchen
- Breakfast Bar
- Range
- Recirculated Exhaust Fan
- Microwave
- Dishwasher
- Kitchen Island
Flooring
- Wood
- Tile
Bedrooms and Bathrooms
- 4 Bedrooms
- Primary Bedroom on Main
- Bathroom on Main Level
Laundry
- Laundry Room
- Laundry on main level
- Washer and Dryer Hookup
Finished Basement
- Walk-Out Basement
- Basement Fills Entire Space Under The House
- Sump Pump
- Fireplace in Basement
- Recreation or Family Area in Basement
- Finished Basement Bathroom
Parking
- 2 Car Attached Garage
- Garage Door Opener
- Driveway
- Off-Street Parking
- RV Access or Parking
Pool
- Spa
- Outdoor Pool
Outdoor Features
- Deck
- Storage Shed
- Rain Gutters
Utilities
- Forced Air Heating System
- Heating System Uses Natural Gas
- Heating System Uses Wood
- Gas Water Heater
- Phone Available
- Satellite Dish
Listing and Financial Details
- Assessor Parcel Number 010-1922-00090,00100,00010,00020
Ownership History
Purchase Details
Home Financials for this Owner
Home Financials are based on the most recent Mortgage that was taken out on this home.Purchase Details
Purchase Details
Home Financials for this Owner
Home Financials are based on the most recent Mortgage that was taken out on this home.Purchase Details
Home Financials for this Owner
Home Financials are based on the most recent Mortgage that was taken out on this home.Map
Similar Homes in Duluth, MN
Home Values in the Area
Average Home Value in this Area
Purchase History
| Date | Type | Sale Price | Title Company |
|---|---|---|---|
| Warranty Deed | $675,000 | Title Team | |
| Quit Claim Deed | $500 | Spott Law Office | |
| Warranty Deed | $390,000 | North Shore Title | |
| Warranty Deed | $379,900 | Stewart Title Company |
Mortgage History
| Date | Status | Loan Amount | Loan Type |
|---|---|---|---|
| Open | $539,999 | New Conventional | |
| Previous Owner | $317,460 | FHA | |
| Previous Owner | $341,910 | New Conventional | |
| Previous Owner | $342,000 | VA | |
| Previous Owner | $20,000 | Unknown | |
| Previous Owner | $368,000 | Fannie Mae Freddie Mac |
Property History
| Date | Event | Price | Change | Sq Ft Price |
|---|---|---|---|---|
| 07/01/2024 07/01/24 | Sold | $674,900 | 0.0% | $139 / Sq Ft |
| 06/01/2024 06/01/24 | Pending | -- | -- | -- |
| 05/30/2024 05/30/24 | For Sale | $674,999 | +73.1% | $139 / Sq Ft |
| 10/09/2020 10/09/20 | Sold | $390,000 | 0.0% | $81 / Sq Ft |
| 07/29/2020 07/29/20 | Pending | -- | -- | -- |
| 07/28/2020 07/28/20 | For Sale | $390,000 | +2.7% | $81 / Sq Ft |
| 12/14/2015 12/14/15 | Sold | $379,900 | 0.0% | $78 / Sq Ft |
| 10/16/2015 10/16/15 | Pending | -- | -- | -- |
| 04/01/2015 04/01/15 | For Sale | $379,900 | -- | $78 / Sq Ft |
Tax History
| Year | Tax Paid | Tax Assessment Tax Assessment Total Assessment is a certain percentage of the fair market value that is determined by local assessors to be the total taxable value of land and additions on the property. | Land | Improvement |
|---|---|---|---|---|
| 2023 | $724 | $58,200 | $58,200 | $0 |
| 2022 | $820 | $50,800 | $50,800 | $0 |
| 2021 | $7,784 | $47,700 | $47,700 | $0 |
| 2020 | $7,264 | $482,600 | $35,000 | $447,600 |
| 2019 | $6,736 | $437,600 | $31,500 | $406,100 |
| 2018 | $6,300 | $408,700 | $31,500 | $377,200 |
| 2017 | $6,260 | $408,700 | $31,500 | $377,200 |
| 2016 | $5,024 | $2,200 | $2,200 | $0 |
| 2015 | $5,148 | $333,700 | $31,500 | $302,200 |
| 2014 | $5,132 | $333,700 | $31,500 | $302,200 |
Source: Lake Superior Area REALTORS®
MLS Number: 6091996
APN: 010192200020
- 2020 Stanford Ave
- 2102 Ponderosa Ave
- 631 Dale Place
- 203 Terrace St
- 609 Farrell Rd
- 17xx N Arlington Ave
- 402 W Ideal St
- 821 W Page St
- 103 E Willow St
- 3XXX N Blackman Ave
- 309 Hickory St
- 606 Maple Bend Dr
- 212 E Willow St
- 1106 Butternut Ave
- 608 Selfridge Dr
- Lot 010089002410
- 335 E Willow St
- 14 W Linden St
- 3 W Linden St
- 30 W Linden St

