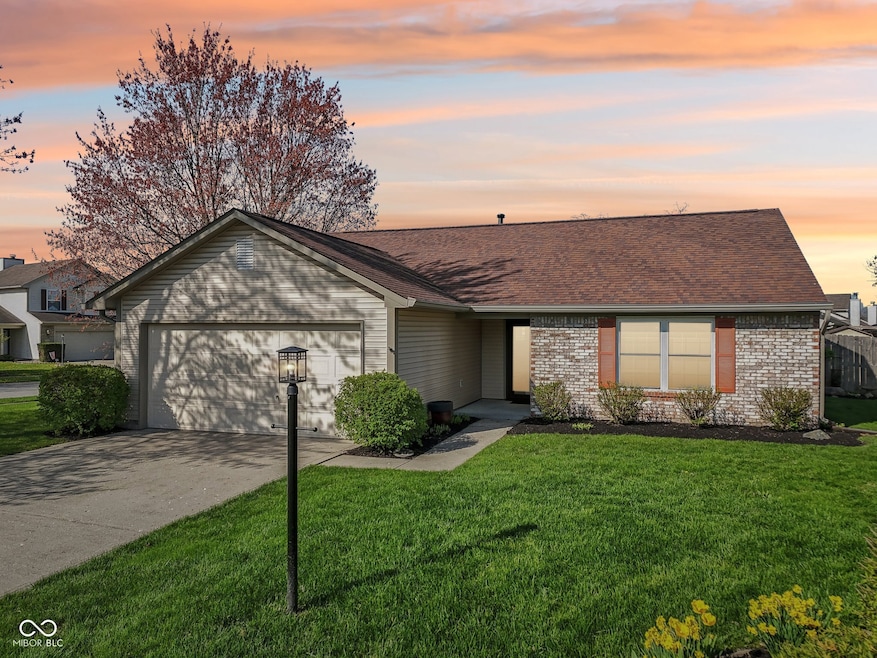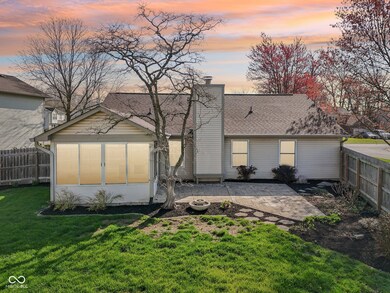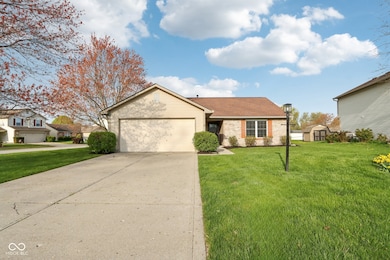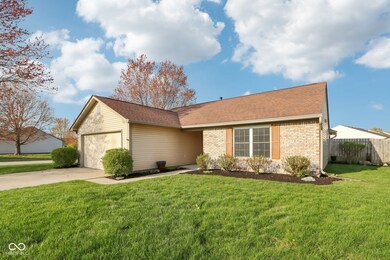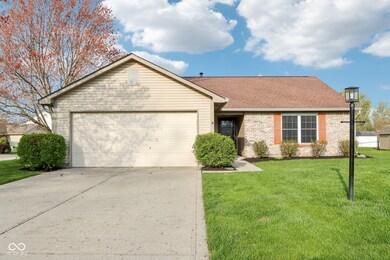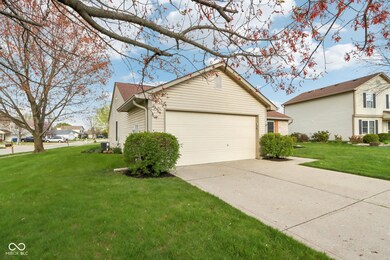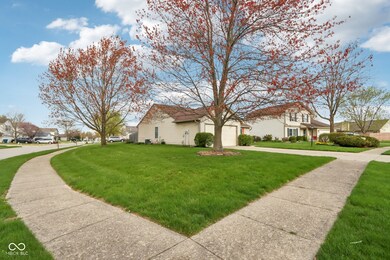
2020 Cross Willow Ln Indianapolis, IN 46239
Raymond Park NeighborhoodHighlights
- Ranch Style House
- 2 Car Attached Garage
- Enclosed Glass Porch
- Corner Lot
- Eat-In Kitchen
- Tankless Water Heater
About This Home
As of May 2025Welcome to this beautifully maintained 3-bedroom, 2-bath ranch offering 1,648 square feet of stylish and comfortable living space! Move-in ready with lots of recent updates, this home is the perfect blend of charm and modern convenience. Step inside to discover fresh interior paint throughout and brand-new carpeting in the spacious great room with vaulted ceilings and a gas fireplace. The eat-in kitchen offers ample cabinet space, a cozy breakfast area, and a new dishwasher, along with easy access to the patio that leads to a private backyard. The primary suite features a walk-in closet and an updated ensuite bath with a new walk-in shower. Two additional bedrooms and a second full bath offer room for guests, a home office, or hobbies. Enjoy outdoor living in the fully fenced backyard with an enclosed sunroom along with a huge concrete patio for pets, play, or relaxing evenings.
Last Agent to Sell the Property
F.C. Tucker Company Brokerage Email: raymond.habash@talktotucker.com License #RB22001116 Listed on: 04/24/2025

Home Details
Home Type
- Single Family
Est. Annual Taxes
- $2,544
Year Built
- Built in 1996 | Remodeled
Lot Details
- 10,193 Sq Ft Lot
- Corner Lot
HOA Fees
- $15 Monthly HOA Fees
Parking
- 2 Car Attached Garage
Home Design
- Ranch Style House
- Slab Foundation
- Vinyl Construction Material
Interior Spaces
- 1,200 Sq Ft Home
- Self Contained Fireplace Unit Or Insert
- Gas Log Fireplace
- Family Room with Fireplace
- Family or Dining Combination
- Smart Thermostat
Kitchen
- Eat-In Kitchen
- Electric Oven
- Electric Cooktop
- Microwave
- Dishwasher
- Disposal
Flooring
- Carpet
- Laminate
Bedrooms and Bathrooms
- 3 Bedrooms
- 2 Full Bathrooms
Laundry
- Laundry on main level
- Dryer
- Washer
Outdoor Features
- Shed
- Storage Shed
- Enclosed Glass Porch
Schools
- Lowell Elementary School
- Raymond Park Intermediate & Middle School
- Warren Central High School
Utilities
- Forced Air Heating System
- Tankless Water Heater
Community Details
- Association fees include home owners, insurance, maintenance, parkplayground, snow removal
- Association Phone (317) 253-1401
- Willow Lakes Subdivision
- Property managed by Ardsley Management Corp
- The community has rules related to covenants, conditions, and restrictions
Listing and Financial Details
- Tax Lot 49-10-13-118-050.000-700
- Assessor Parcel Number 491013118050000700
- Seller Concessions Not Offered
Similar Homes in the area
Home Values in the Area
Average Home Value in this Area
Property History
| Date | Event | Price | Change | Sq Ft Price |
|---|---|---|---|---|
| 05/09/2025 05/09/25 | Sold | $235,000 | +4.4% | $196 / Sq Ft |
| 04/25/2025 04/25/25 | Pending | -- | -- | -- |
| 04/24/2025 04/24/25 | For Sale | $225,000 | -- | $188 / Sq Ft |
Tax History Compared to Growth
Tax History
| Year | Tax Paid | Tax Assessment Tax Assessment Total Assessment is a certain percentage of the fair market value that is determined by local assessors to be the total taxable value of land and additions on the property. | Land | Improvement |
|---|---|---|---|---|
| 2024 | $2,415 | $212,700 | $28,600 | $184,100 |
| 2023 | $2,415 | $203,000 | $28,600 | $174,400 |
| 2022 | $2,060 | $178,800 | $28,600 | $150,200 |
| 2021 | $1,839 | $159,100 | $28,600 | $130,500 |
| 2020 | $1,665 | $143,800 | $28,600 | $115,200 |
| 2019 | $1,533 | $132,300 | $18,900 | $113,400 |
| 2018 | $1,408 | $121,500 | $18,900 | $102,600 |
| 2017 | $1,154 | $109,400 | $18,900 | $90,500 |
| 2016 | $1,129 | $104,600 | $18,900 | $85,700 |
| 2014 | $841 | $94,000 | $18,900 | $75,100 |
| 2013 | $825 | $89,400 | $18,900 | $70,500 |
Agents Affiliated with this Home
-
Raymond Habash

Seller's Agent in 2025
Raymond Habash
F.C. Tucker Company
(317) 984-0854
1 in this area
119 Total Sales
-
Vickie Jordan

Buyer's Agent in 2025
Vickie Jordan
Home Bound Real Estate LLC
(317) 319-8004
1 in this area
236 Total Sales
Map
Source: MIBOR Broker Listing Cooperative®
MLS Number: 22024621
APN: 49-10-13-118-050.000-700
- 7549 Stockard St
- 1903 Windy Hill Ln
- 2211 Willowview Dr
- 7914 Willow Wind Cir
- 2248 Salem Park Dr
- 2289 Salem Park Dr
- 8315 Exton Rd
- 8325 Chesterhill Ln
- 1330 Sadlier Circle Dr
- 8115 Cole Wood Blvd
- 8116 Harshaw Dr
- 7918 Wolfgang Place
- 7737 Wolfgang Place
- 2834 Wolfgang Dr
- 2887 Ludwig Dr
- 8061 Sycamore Springs Trail
- 8102 Sycamore Springs Trail
- 1224 S Hunter Rd
- 608 Fisher Creek Dr
- 1631 S Post Rd
