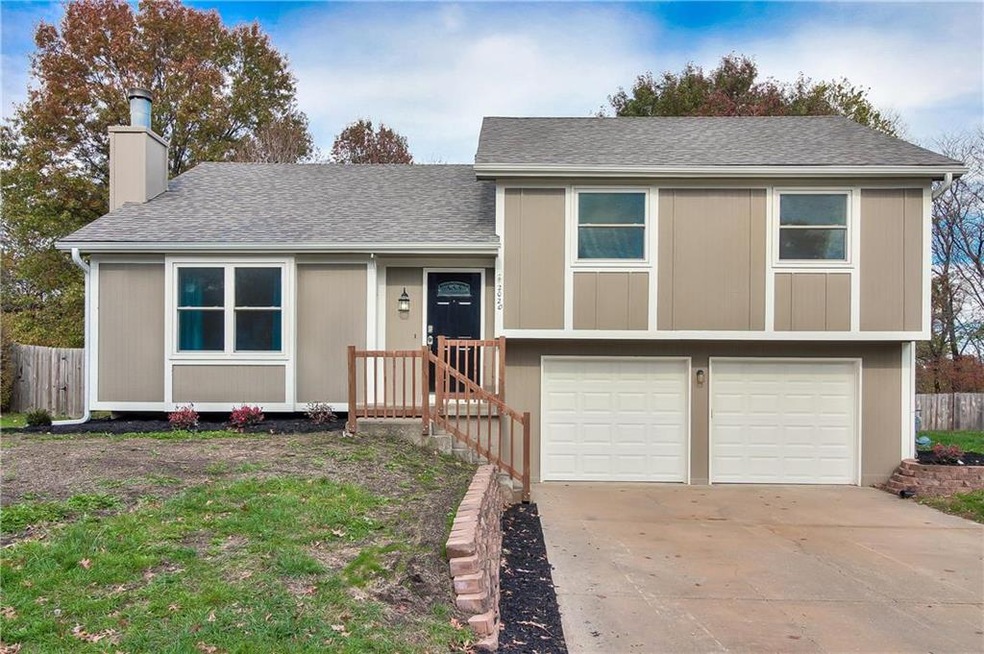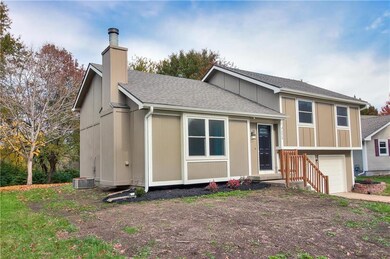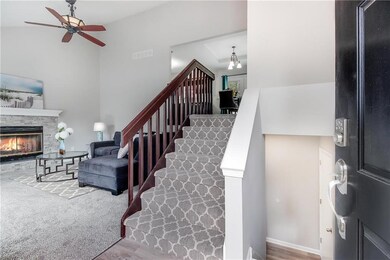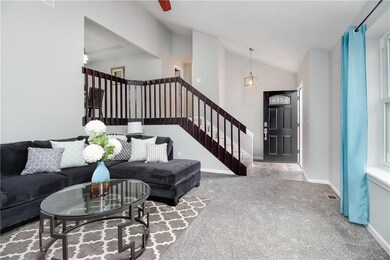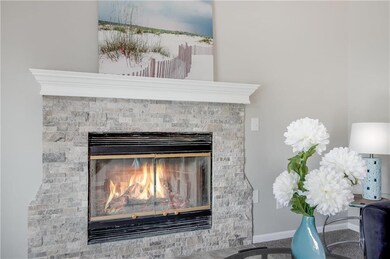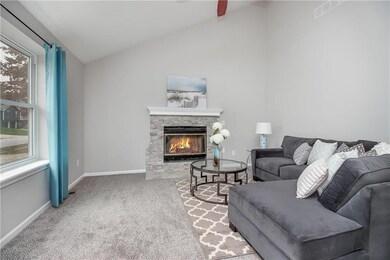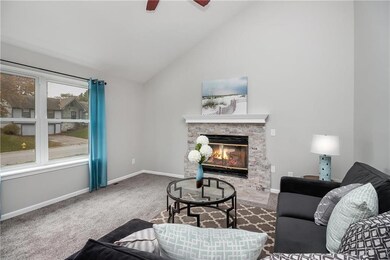
2020 NE Peters Dr Lees Summit, MO 64086
Lee's Summit NeighborhoodHighlights
- Deck
- Vaulted Ceiling
- Enclosed patio or porch
- Richardson Elementary School Rated A
- Traditional Architecture
- 2 Car Attached Garage
About This Home
As of December 2023Welcome to this stunning Home! Located in a desirable neighborhood, this home is just minutes from Lees Summits finest shopping, and mouthwatering restaurants. This home features a living room boasting with ample light that welcomes you the moment you step foot in the door. The gleaming kitchen is perfect to create dinners for family and friends. The back-yard host plenty of room to entertain guest with a view of nature. Welcome home! ***Multiple offers received please submit your highest and best*** Owner/Agent
Last Agent to Sell the Property
RE/MAX Heritage License #2014010894 Listed on: 11/07/2018

Home Details
Home Type
- Single Family
Est. Annual Taxes
- $2,259
Year Built
- Built in 1988
Parking
- 2 Car Attached Garage
- Front Facing Garage
Home Design
- Traditional Architecture
- Split Level Home
- Composition Roof
- Wood Siding
Interior Spaces
- Vaulted Ceiling
- Ceiling Fan
- Living Room with Fireplace
- Fire and Smoke Detector
Kitchen
- Eat-In Kitchen
- Free-Standing Range
- Dishwasher
- Disposal
Bedrooms and Bathrooms
- 4 Bedrooms
- Walk-In Closet
- 2 Full Bathrooms
Finished Basement
- Partial Basement
- Laundry in Basement
Outdoor Features
- Deck
- Enclosed patio or porch
Schools
- Richardson Elementary School
- Lee's Summit North High School
Additional Features
- 8,773 Sq Ft Lot
- Forced Air Heating and Cooling System
Community Details
- Sunnybrook Subdivision
Listing and Financial Details
- Assessor Parcel Number 53-930-04-16-00-0-00-000
Ownership History
Purchase Details
Home Financials for this Owner
Home Financials are based on the most recent Mortgage that was taken out on this home.Purchase Details
Home Financials for this Owner
Home Financials are based on the most recent Mortgage that was taken out on this home.Purchase Details
Purchase Details
Home Financials for this Owner
Home Financials are based on the most recent Mortgage that was taken out on this home.Purchase Details
Home Financials for this Owner
Home Financials are based on the most recent Mortgage that was taken out on this home.Similar Homes in Lees Summit, MO
Home Values in the Area
Average Home Value in this Area
Purchase History
| Date | Type | Sale Price | Title Company |
|---|---|---|---|
| Warranty Deed | -- | Secured Title Of Kansas City | |
| Warranty Deed | -- | None Available | |
| Warranty Deed | -- | None Available | |
| Warranty Deed | -- | Kansas City Title | |
| Interfamily Deed Transfer | -- | Old Republic Title Co Of Ks |
Mortgage History
| Date | Status | Loan Amount | Loan Type |
|---|---|---|---|
| Open | $282,254 | FHA | |
| Previous Owner | $193,500 | New Conventional | |
| Previous Owner | $202,759 | FHA | |
| Previous Owner | $143,731 | No Value Available | |
| Previous Owner | $142,499 | VA | |
| Previous Owner | $86,000 | Purchase Money Mortgage |
Property History
| Date | Event | Price | Change | Sq Ft Price |
|---|---|---|---|---|
| 12/22/2023 12/22/23 | Sold | -- | -- | -- |
| 11/24/2023 11/24/23 | Pending | -- | -- | -- |
| 11/17/2023 11/17/23 | Price Changed | $299,900 | +867.4% | $165 / Sq Ft |
| 10/20/2023 10/20/23 | For Sale | $31,000 | -84.1% | $17 / Sq Ft |
| 12/08/2018 12/08/18 | Sold | -- | -- | -- |
| 11/07/2018 11/07/18 | For Sale | $195,000 | -- | $159 / Sq Ft |
Tax History Compared to Growth
Tax History
| Year | Tax Paid | Tax Assessment Tax Assessment Total Assessment is a certain percentage of the fair market value that is determined by local assessors to be the total taxable value of land and additions on the property. | Land | Improvement |
|---|---|---|---|---|
| 2024 | $2,758 | $38,475 | $5,548 | $32,927 |
| 2023 | $2,758 | $38,475 | $5,548 | $32,927 |
| 2022 | $2,255 | $27,930 | $4,940 | $22,990 |
| 2021 | $2,301 | $27,930 | $4,940 | $22,990 |
| 2020 | $2,208 | $26,541 | $4,940 | $21,601 |
| 2019 | $2,148 | $26,541 | $4,940 | $21,601 |
| 2018 | $989,552 | $25,900 | $3,788 | $22,112 |
| 2017 | $2,225 | $25,900 | $3,788 | $22,112 |
| 2016 | $2,225 | $25,251 | $4,123 | $21,128 |
| 2014 | $2,023 | $22,510 | $4,189 | $18,321 |
Agents Affiliated with this Home
-
Liz Fish
L
Seller's Agent in 2023
Liz Fish
Platinum Realty LLC
(816) 521-1521
3 in this area
52 Total Sales
-
Abby Welcher
A
Buyer's Agent in 2023
Abby Welcher
RE/MAX Elite, REALTORS
(620) 249-4516
1 in this area
5 Total Sales
-
Stacey Ashley

Seller's Agent in 2018
Stacey Ashley
RE/MAX Heritage
(816) 824-2214
1 in this area
22 Total Sales
-
Daniel Ashley

Seller Co-Listing Agent in 2018
Daniel Ashley
RE/MAX Heritage
(816) 824-2213
3 in this area
143 Total Sales
-
Kellie Roth
K
Buyer's Agent in 2018
Kellie Roth
KC Vintage Realty LLC
(816) 304-8200
5 in this area
25 Total Sales
Map
Source: Heartland MLS
MLS Number: 2127908
APN: 53-930-04-16-00-0-00-000
- 2040 NE Patterson Dr
- 2000 NE Dill Dr
- 2125 NE Chipman Rd
- 2152 NE Concord St
- 1036 NE Remington Ct
- 1905 NE Patterson Dr
- 2122 NE Mckee Ln
- 616 NE Topaz Dr
- 2131 NE Belvoir St
- 2135 NE Belvoir St
- 1700 NE Woodview Cir
- 2300 NE Silver Spring Ln
- 2100 NE Knollbrook St
- 717 NE Aaron Dr
- 689 NE Clubhouse Dr
- 1721 NE Debonair Dr
- 2541 NE Dale Hunter Ln
- 2513 NE Dale Hunter Trail
- 1345 NE Foxwood Dr
- 512 NE Spring Creek Place
