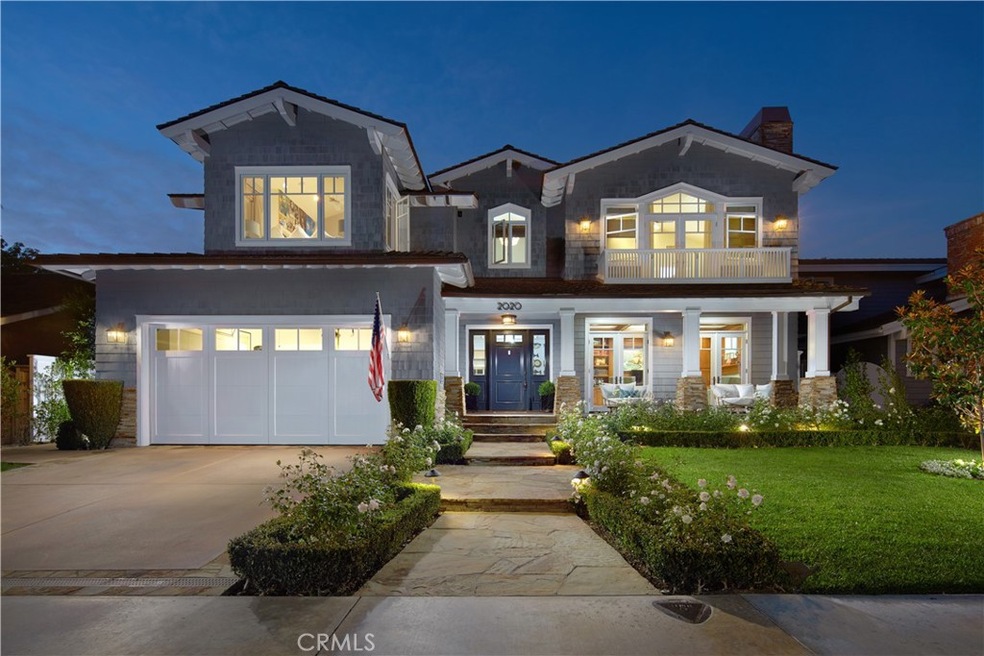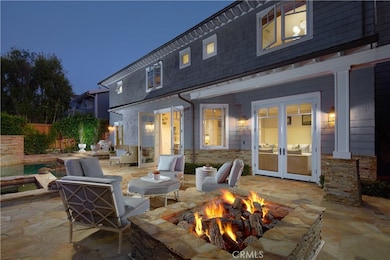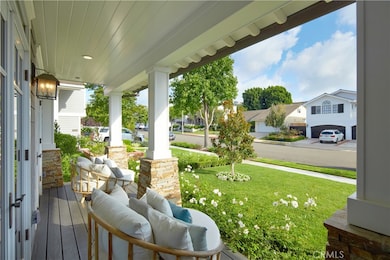
2020 Port Bristol Cir Newport Beach, CA 92660
Harbor View Homes NeighborhoodEstimated Value: $4,922,000 - $6,025,000
Highlights
- Wine Cellar
- Heated In Ground Pool
- Wood Flooring
- Corona del Mar Middle and High School Rated A
- Fireplace in Primary Bedroom
- 4-minute walk to Bonita Canyon Sports Park
About This Home
As of March 2024Where coastal elegance encounters impeccable design, this custom gem in Newport Beach's Harbor View presents a masterclass in luxury and detail. The shingled beauty resonates both within and outside this spacious residence, spanning roughly 3,703 square feet, offering four en-suite bedrooms, each complemented by its own bath, plus an additional half bath. Fragrant roses and a quintessential covered front porch beckon warmly, leading through a Dutch door into an interior brimming with artisan craftsmanship. Hardwood hickory flooring seamlessly joins each section of the two-story marvel, from the paneled office, with its coffered ceiling, to the inviting living spaces that evoke gatherings and memories. Entertain formally in a large dining room that opens to the backyard; adjacent is a wine cellar which holds up to 500 bottles. In the living room, celebrate time-honored traditions and forge new ones, where features like a stone fireplace, white paneling, a coffered ceiling, and backyard access truly make a mark. The living room flows into a cozy breakfast nook, followed by the chef-inspired kitchen, which impresses with its custom cabinetry, soapstone and marble countertops, whitewashed brick backsplash, top-of-the-line appliances, and Kangen water system. Not to be overlooked is the attached two-car garage, replete with built-in cabinetry and epoxy flooring, which sits adjacent to a handy mudroom. Ascending the staircase, one finds a den adorned with custom built-ins, while the primary suite beckons with views of the glimmering neighborhood lights, a spacious walk-in closet, and a sumptuous spa bath with marble countertops. Vaulted ceilings crown most of the second-floor rooms, which are further enhanced by designer paint touches, a state-of-the-art audio system, and intricate millwork throughout. Rounding out the second level is a fully equipped laundry room with concrete counters and sink. Completing this sanctuary is the backyard, an oasis in its own right, boasting a pebble-finished pool and spa, ambient open-air fireplace, built-in BBQ bar, outdoor entertainment with TV, and snug built-in seating.
Last Listed By
Coldwell Banker Realty Brokerage Phone: 949.478.2295 License #01346878 Listed on: 09/29/2023

Home Details
Home Type
- Single Family
Est. Annual Taxes
- $40,824
Year Built
- Built in 2007
Lot Details
- 6,370 Sq Ft Lot
- Landscaped
- Lawn
- Back Yard
HOA Fees
- $280 Monthly HOA Fees
Parking
- 2 Car Direct Access Garage
- Parking Available
- Front Facing Garage
- Driveway
Home Design
- Planned Development
Interior Spaces
- 3,768 Sq Ft Home
- 2-Story Property
- Central Vacuum
- Built-In Features
- Wainscoting
- Coffered Ceiling
- Ceiling Fan
- Recessed Lighting
- Custom Window Coverings
- French Doors
- Entryway
- Wine Cellar
- Family Room Off Kitchen
- Living Room with Fireplace
- Dining Room
- Home Office
- Bonus Room with Fireplace
- Alarm System
Kitchen
- Open to Family Room
- Eat-In Kitchen
- Breakfast Bar
- Walk-In Pantry
- Double Oven
- Six Burner Stove
- Gas Cooktop
- Range Hood
- Microwave
- Freezer
- Kitchen Island
- Quartz Countertops
Flooring
- Wood
- Tile
Bedrooms and Bathrooms
- 4 Bedrooms
- Fireplace in Primary Bedroom
- All Upper Level Bedrooms
- Walk-In Closet
- Quartz Bathroom Countertops
- Stone Bathroom Countertops
- Dual Vanity Sinks in Primary Bathroom
- Private Water Closet
- Soaking Tub
- Bathtub with Shower
- Multiple Shower Heads
- Separate Shower
- Closet In Bathroom
Laundry
- Laundry Room
- Laundry on upper level
Pool
- Heated In Ground Pool
- In Ground Spa
Outdoor Features
- Balcony
- Patio
- Outdoor Fireplace
- Fire Pit
- Exterior Lighting
- Outdoor Grill
- Front Porch
Schools
- Andersen Elementary School
- Corona Del Mar Middle School
- Corona Del Mar High School
Utilities
- Forced Air Heating and Cooling System
- Standard Electricity
- Tankless Water Heater
- Water Softener
Listing and Financial Details
- Tax Lot 62
- Tax Tract Number 6623
- Assessor Parcel Number 45808212
- $369 per year additional tax assessments
Community Details
Overview
- Newport Hills Community Association, Phone Number (714) 634-0611
- Regency HOA
- Harbor View Homes Subdivision
Recreation
- Community Pool
Security
- Resident Manager or Management On Site
Ownership History
Purchase Details
Home Financials for this Owner
Home Financials are based on the most recent Mortgage that was taken out on this home.Purchase Details
Home Financials for this Owner
Home Financials are based on the most recent Mortgage that was taken out on this home.Purchase Details
Home Financials for this Owner
Home Financials are based on the most recent Mortgage that was taken out on this home.Purchase Details
Purchase Details
Home Financials for this Owner
Home Financials are based on the most recent Mortgage that was taken out on this home.Purchase Details
Home Financials for this Owner
Home Financials are based on the most recent Mortgage that was taken out on this home.Purchase Details
Home Financials for this Owner
Home Financials are based on the most recent Mortgage that was taken out on this home.Purchase Details
Home Financials for this Owner
Home Financials are based on the most recent Mortgage that was taken out on this home.Purchase Details
Home Financials for this Owner
Home Financials are based on the most recent Mortgage that was taken out on this home.Purchase Details
Home Financials for this Owner
Home Financials are based on the most recent Mortgage that was taken out on this home.Purchase Details
Similar Homes in the area
Home Values in the Area
Average Home Value in this Area
Purchase History
| Date | Buyer | Sale Price | Title Company |
|---|---|---|---|
| Giroux Separate Property Trust | $4,725,000 | Chicago Title Company | |
| Goffman Jeffrey | -- | None Listed On Document | |
| Goffman Residence Llc | $3,564,000 | Chicago Title | |
| Joyce Michael Patrick | -- | First American Title Ins Co | |
| Joyce Michael | $3,275,000 | California Title Company | |
| Martin Bradley J | -- | Fidelity National Title Co | |
| Martin Bradley J | -- | Fidelity National Title Co | |
| Reed Terry | $282,000 | Fidelity National Title Co | |
| Mccarthy Stephen | $1,562,500 | Chicago Title Co | |
| Mccarthy Stephen | -- | Chicago Title Co | |
| Clayton Charlotte F | -- | -- |
Mortgage History
| Date | Status | Borrower | Loan Amount |
|---|---|---|---|
| Open | Giroux Separate Property Trust | $3,071,250 | |
| Previous Owner | Goffman Jeffrey | $150,000 | |
| Previous Owner | Goffman Jeffrey | $2,944,000 | |
| Previous Owner | Goffman Residence Llc | $2,850,000 | |
| Previous Owner | Joyce Michael | $2,775,000 | |
| Previous Owner | Martin Bradley J | $2,000,000 | |
| Previous Owner | Martin Bradley J | $356,900 | |
| Previous Owner | Reed Terry | $2,182,500 | |
| Previous Owner | Mccarthy Stephen | $1,093,750 |
Property History
| Date | Event | Price | Change | Sq Ft Price |
|---|---|---|---|---|
| 03/22/2024 03/22/24 | Sold | $4,725,000 | -9.0% | $1,254 / Sq Ft |
| 02/08/2024 02/08/24 | Pending | -- | -- | -- |
| 09/29/2023 09/29/23 | For Sale | $5,195,000 | +45.8% | $1,379 / Sq Ft |
| 01/14/2022 01/14/22 | For Sale | $3,564,000 | 0.0% | $943 / Sq Ft |
| 01/13/2022 01/13/22 | Sold | $3,564,000 | +29600.0% | $943 / Sq Ft |
| 01/13/2022 01/13/22 | Pending | -- | -- | -- |
| 01/08/2020 01/08/20 | Rented | $12,000 | 0.0% | -- |
| 01/01/2020 01/01/20 | Off Market | $12,000 | -- | -- |
| 01/01/2020 01/01/20 | Under Contract | -- | -- | -- |
| 12/06/2019 12/06/19 | For Rent | $12,000 | +14.3% | -- |
| 02/12/2017 02/12/17 | Rented | $10,500 | -12.5% | -- |
| 01/25/2017 01/25/17 | For Rent | $12,000 | 0.0% | -- |
| 12/14/2016 12/14/16 | Off Market | $12,000 | -- | -- |
| 10/30/2016 10/30/16 | For Rent | $12,000 | 0.0% | -- |
| 05/05/2016 05/05/16 | Sold | $3,275,000 | +2.5% | $819 / Sq Ft |
| 03/20/2016 03/20/16 | Pending | -- | -- | -- |
| 03/15/2016 03/15/16 | For Sale | $3,195,000 | -- | $799 / Sq Ft |
Tax History Compared to Growth
Tax History
| Year | Tax Paid | Tax Assessment Tax Assessment Total Assessment is a certain percentage of the fair market value that is determined by local assessors to be the total taxable value of land and additions on the property. | Land | Improvement |
|---|---|---|---|---|
| 2024 | $40,824 | $3,849,480 | $2,731,779 | $1,117,701 |
| 2023 | $39,870 | $3,774,000 | $2,678,214 | $1,095,786 |
| 2022 | $38,793 | $3,653,323 | $2,616,948 | $1,036,375 |
| 2021 | $38,048 | $3,581,690 | $2,565,636 | $1,016,054 |
| 2020 | $37,683 | $3,544,965 | $2,539,329 | $1,005,636 |
| 2019 | $36,898 | $3,475,456 | $2,489,538 | $985,918 |
| 2018 | $36,161 | $3,407,310 | $2,440,723 | $966,587 |
| 2017 | $35,521 | $3,340,500 | $2,392,865 | $947,635 |
| 2016 | $28,971 | $2,734,186 | $1,618,980 | $1,115,206 |
| 2015 | $28,698 | $2,693,116 | $1,594,661 | $1,098,455 |
| 2014 | $27,322 | $2,574,000 | $1,563,424 | $1,010,576 |
Agents Affiliated with this Home
-
Tim Smith

Seller's Agent in 2024
Tim Smith
Coldwell Banker Realty
(949) 717-4711
5 in this area
719 Total Sales
-
Hunter Jack

Buyer Co-Listing Agent in 2024
Hunter Jack
Coldwell Banker Realty
(949) 230-2836
1 in this area
48 Total Sales
-
Paulo Prietto

Seller's Agent in 2022
Paulo Prietto
Compass
(949) 375-6778
1 in this area
46 Total Sales
-
Michael Johnson

Seller Co-Listing Agent in 2022
Michael Johnson
Compass
(949) 278-7333
1 in this area
187 Total Sales
-
H
Seller's Agent in 2016
Holly Deverian
Keller Williams Newport Estates
Map
Source: California Regional Multiple Listing Service (CRMLS)
MLS Number: NP23172663
APN: 458-082-12
- 2007 Port Provence Place
- 1977 Port Cardiff Place
- 17 Monaco
- 9 Saint Tropez
- 31 Saint Tropez
- 1981 Port Dunleigh Cir
- 1730 Port Abbey Place
- 1736 Port Sheffield Place
- 1991 Port Claridge Place
- 1954 Port Locksleigh Place
- 1830 Port Wheeler Place
- 15 Cavaillon
- 11 Montpellier Unit 22
- 1963 Port Edward Place
- 2023 Yacht Defender
- 2011 Yacht Vindex
- 1830 Port Renwick Place
- 505 Bay Hill Dr
- 23 Lemans
- 2005 Yacht Resolute
- 2020 Port Bristol Cir
- 2024 Port Bristol Cir
- 2016 Port Bristol Cir
- 2017 Port Cardiff Place
- 2021 Port Cardiff Place
- 2012 Port Bristol Cir
- 2028 Port Bristol Cir
- 2011 Port Cardiff Place
- 2025 Port Cardiff Place
- 2029 Port Bristol Cir
- 2025 Port Bristol Cir
- 2033 Port Bristol Cir
- 2021 Port Bristol Cir
- 2006 Port Bristol Cir
- 2007 Port Cardiff Place
- 2032 Port Bristol Cir
- 2029 Port Cardiff Place
- 2037 Port Bristol Cir
- 2015 Port Bristol Cir
- 2030 Port Weybridge Place


