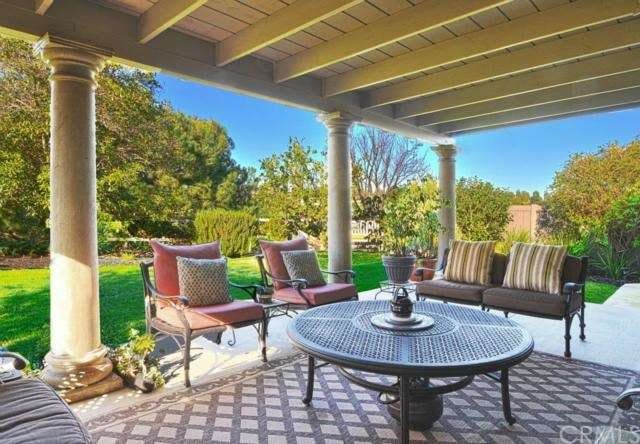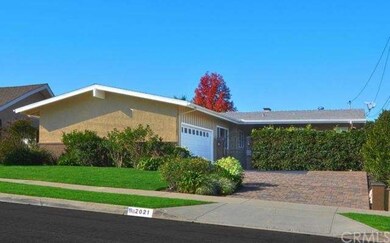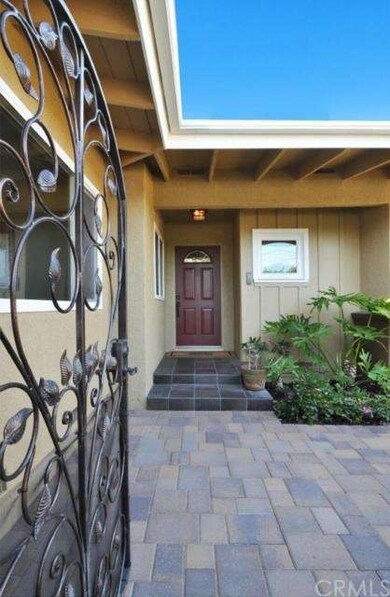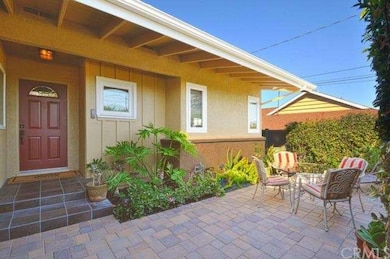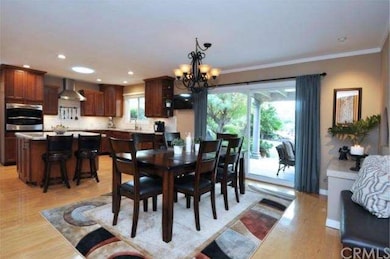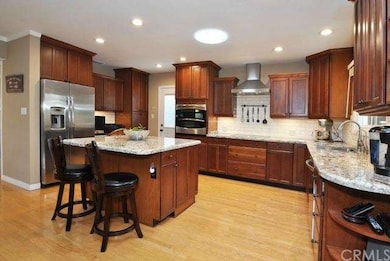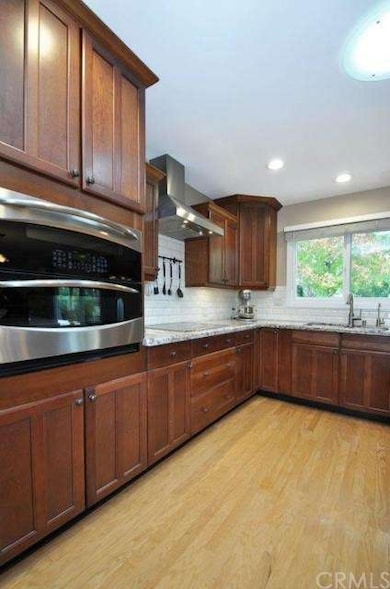
2021 Avenida Aprenda Rancho Palos Verdes, CA 90275
Estimated Value: $1,254,000 - $1,510,000
Highlights
- Above Ground Spa
- View of Trees or Woods
- Open Floorplan
- Dapplegray Elementary School Rated A+
- Updated Kitchen
- Traditional Architecture
About This Home
As of March 2015A totally turnkey Palos Verdes home at a great price - Welcome to 2021 Avenida Aprenda! Beyond the paver driveway, a beautiful custom wrought iron entry gate welcomes guests to a private courtyard with lush green foliage and a babbling fountain. Once inside this open and bright 1800+ sq ft single level home, you'll quickly be aware of high-end details in every room; hardwood flooring, recessed lighting, crown molding, designer paint colors and more. The kitchen with quality hickory cabinetry was recently updated with granite countertops, beveled subway tile backsplash and all new stainless steel appliances. Two skylights illuminate the open kitchen and dining area and a gas fireplace provides additional ambiance to this excellent entertainment space. The adjacent spacious living room also has a large fireplace and shares panoramic views of the beautifully landscaped and secluded private rear yard with vistas of rolling hills and treetops. The outdoor covered patio is an extension of the dining room and living room providing true indoor/outdoor living. A lovely master suite, two additional bedrooms and updated bath plus a large bonus room complete this great floor plan. All this can be yours plus award winning schools and easy access to freeways.
Home Details
Home Type
- Single Family
Est. Annual Taxes
- $12,424
Year Built
- Built in 1959
Lot Details
- 7,299 Sq Ft Lot
Parking
- 2 Car Attached Garage
- Parking Available
- Driveway
- Automatic Gate
Property Views
- Woods
- Hills
- Park or Greenbelt
- Neighborhood
Home Design
- Traditional Architecture
- Stucco
Interior Spaces
- 1,806 Sq Ft Home
- Open Floorplan
- Chair Railings
- Crown Molding
- Ceiling Fan
- Recessed Lighting
- French Doors
- Sliding Doors
- Family Room Off Kitchen
- Living Room with Fireplace
- Dining Room with Fireplace
- Bonus Room
- Storage
- Laundry Room
- Home Security System
Kitchen
- Updated Kitchen
- Breakfast Bar
- Double Convection Oven
- Range Hood
- Dishwasher
- Kitchen Island
- Granite Countertops
- Disposal
Flooring
- Wood
- Carpet
- Stone
Bedrooms and Bathrooms
- 3 Bedrooms
- Primary Bedroom on Main
- Mirrored Closets Doors
Outdoor Features
- Above Ground Spa
- Covered patio or porch
- Rain Gutters
Utilities
- Forced Air Heating and Cooling System
- Tankless Water Heater
- Hot Water Circulator
Community Details
- No Home Owners Association
- Laundry Facilities
Listing and Financial Details
- Tax Lot 64
- Tax Tract Number 24543
- Assessor Parcel Number 7552014003
Ownership History
Purchase Details
Home Financials for this Owner
Home Financials are based on the most recent Mortgage that was taken out on this home.Purchase Details
Home Financials for this Owner
Home Financials are based on the most recent Mortgage that was taken out on this home.Purchase Details
Home Financials for this Owner
Home Financials are based on the most recent Mortgage that was taken out on this home.Purchase Details
Home Financials for this Owner
Home Financials are based on the most recent Mortgage that was taken out on this home.Purchase Details
Home Financials for this Owner
Home Financials are based on the most recent Mortgage that was taken out on this home.Purchase Details
Purchase Details
Home Financials for this Owner
Home Financials are based on the most recent Mortgage that was taken out on this home.Similar Homes in the area
Home Values in the Area
Average Home Value in this Area
Purchase History
| Date | Buyer | Sale Price | Title Company |
|---|---|---|---|
| Mckee Sandra D | $905,000 | Progressive Title Company | |
| Munde Dana P | $850,000 | Fidelity National Title | |
| Zenker Shawn P | -- | Cctn | |
| Zenker Shawn P | -- | Chicago Title Co | |
| Zenker Shawn P | -- | Fidelity National Title Co | |
| Zenker Shawn P | -- | -- | |
| Zenker Shawn P | -- | First American Title Co | |
| Zenker Shawn P | $298,000 | First American Title Co |
Mortgage History
| Date | Status | Borrower | Loan Amount |
|---|---|---|---|
| Previous Owner | Munde Dana P | $225,000 | |
| Previous Owner | Zenker Shawn P | $390,000 | |
| Previous Owner | Zenker Shawn P | $287,308 | |
| Previous Owner | Zenker Shawn P | $300,000 | |
| Previous Owner | Zenker Shawn P | $100,000 | |
| Previous Owner | Zenker Shawn P | $416,000 | |
| Previous Owner | Zenker Shawn P | $69,000 | |
| Previous Owner | Zenker Shawn P | $322,000 | |
| Previous Owner | Zenker Shawn P | $283,100 |
Property History
| Date | Event | Price | Change | Sq Ft Price |
|---|---|---|---|---|
| 03/02/2015 03/02/15 | Sold | $905,000 | -1.3% | $501 / Sq Ft |
| 01/14/2015 01/14/15 | Pending | -- | -- | -- |
| 01/01/2015 01/01/15 | For Sale | $917,000 | +7.9% | $508 / Sq Ft |
| 04/25/2014 04/25/14 | Sold | $850,000 | +0.1% | $471 / Sq Ft |
| 03/12/2014 03/12/14 | Pending | -- | -- | -- |
| 03/03/2014 03/03/14 | For Sale | $849,000 | -- | $470 / Sq Ft |
Tax History Compared to Growth
Tax History
| Year | Tax Paid | Tax Assessment Tax Assessment Total Assessment is a certain percentage of the fair market value that is determined by local assessors to be the total taxable value of land and additions on the property. | Land | Improvement |
|---|---|---|---|---|
| 2024 | $12,424 | $1,001,533 | $706,967 | $294,566 |
| 2023 | $12,106 | $981,896 | $693,105 | $288,791 |
| 2022 | $11,505 | $962,644 | $679,515 | $283,129 |
| 2021 | $11,380 | $943,770 | $666,192 | $277,578 |
| 2019 | $10,503 | $872,000 | $612,000 | $260,000 |
| 2018 | $10,538 | $872,000 | $612,000 | $260,000 |
| 2017 | $10,586 | $872,000 | $612,000 | $260,000 |
| 2016 | $11,106 | $918,801 | $644,379 | $274,422 |
| 2015 | $10,692 | $866,982 | $640,343 | $226,639 |
| 2014 | $5,641 | $388,149 | $269,756 | $118,393 |
Agents Affiliated with this Home
-
Kim Hall

Seller's Agent in 2015
Kim Hall
RE/MAX
13 in this area
39 Total Sales
-
natsuko Fujii
n
Buyer Co-Listing Agent in 2015
natsuko Fujii
Keller Williams Palos Verdes
(310) 941-2468
7 in this area
32 Total Sales
-
Linda D'Ambrosi

Seller's Agent in 2014
Linda D'Ambrosi
Vista Sotheby's International Realty
(310) 938-6958
9 in this area
42 Total Sales
-
Sandra Callen
S
Seller Co-Listing Agent in 2014
Sandra Callen
Vista Sotheby's International Realty
3 in this area
18 Total Sales
Map
Source: California Regional Multiple Listing Service (CRMLS)
MLS Number: PV15000013
APN: 7552-014-003
- 0 Redondela Dr
- 0 Avenida Aprenda
- 2109 Avenida Aprenda
- 2133 W Gaucho Dr
- 27602 Eldena Dr
- 1682 Lexington Ln
- 28006 S Western Ave Unit 367
- 28004 S Western Ave Unit 314
- 28006 S Western Ave Unit 267
- 2275 Stonewood Ct
- 1725 Westmont Dr Unit 1
- 27659 Rosewood Ln
- 2321 Carriage Dr
- 27649 Palos Verdes Dr E
- 16 Saddle Rd
- 1642 Dalmatia Dr
- 27646 Heartwood Dr
- 1613 Veridian Ln
- 27524 Orchard Ln
- 1487 Sandbar Ln
- 2021 Avenida Aprenda
- 2029 Avenida Aprenda
- 2015 Avenida Aprenda
- 2037 Avenida Aprenda
- 2007 Avenida Aprenda
- 2024 Redondela Dr
- 2038 Redondela Dr
- 2018 Redondela Dr
- 2043 Avenida Aprenda
- 2003 Avenida Aprenda
- 2044 Redondela Dr
- 2010 Redondela Dr
- 2049 Avenida Aprenda
- 1949 Avenida Aprenda
- 2002 Redondela Dr
- 2055 Avenida Aprenda
- 1943 Avenida Aprenda
- 27802 Avenida Cuaderno
- 2033 Redondela Dr
- 2023 Redondela Dr
