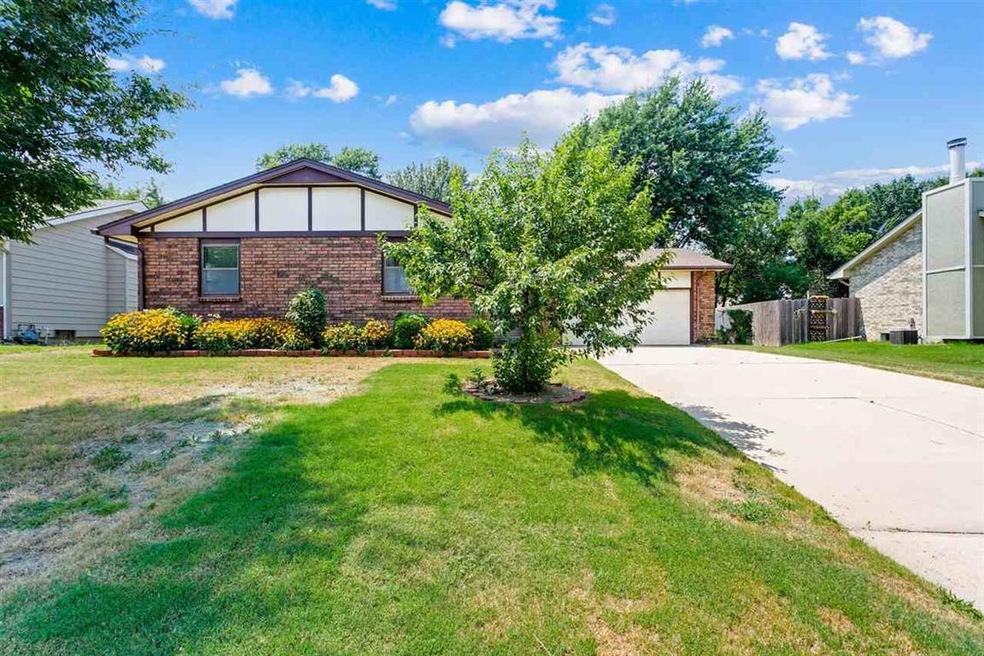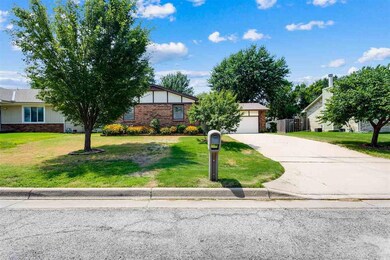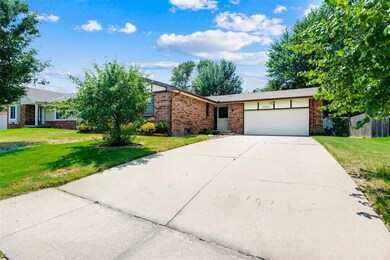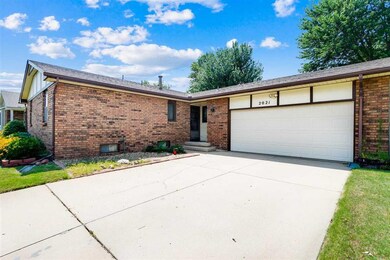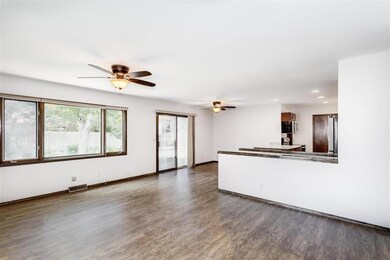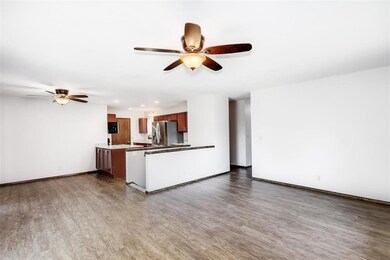
2021 S Rosalie St Wichita, KS 67207
Southeast Wichita NeighborhoodEstimated Value: $248,850 - $256,000
Highlights
- Ranch Style House
- Home Office
- 2 Car Attached Garage
- Game Room
- Formal Dining Room
- Breakfast Bar
About This Home
As of October 2021Welcome to your immaculate, clean, move in ready home! Quietly tucked away in the Cherry Creek subdivision, this 3 bedroom 3 bathroom home has much to offer. Featuring new neutral paint and extensive plumbing upgrades throughout. The curb appeal is welcoming with the expansive front yard and stately red brick. Inside you will find and open layout coupled with cozy and defined spaces. The kitchen has been fully remodeled and ready for your immediate enjoyment featuring soft close drawers, granite tops, stainless appliances, and newer luxury vinyl flooring. This home is a clean canvas ready for your personal touches! Downstairs the appeal continues with a full and spacious living area, 2 additional bonus room/bedrooms, bathroom, and generous storage area. Out back the value goes on with your own private oasis in the back yard. Enjoy the shade of the mature trees on the patio while surrounded by verdant greenery all around. We could go on about the High Impact roof, extra insulation in the attic, and plumbing upgrades but you really need to see for yourself. See you soon! Showings start Friday August 20th.
Last Agent to Sell the Property
At Home Wichita Real Estate License #00232244 Listed on: 08/16/2021
Home Details
Home Type
- Single Family
Est. Annual Taxes
- $1,794
Year Built
- Built in 1979
Lot Details
- 16,342 Sq Ft Lot
- Wood Fence
Home Design
- Ranch Style House
- Composition Roof
- Vinyl Siding
Interior Spaces
- Ceiling Fan
- Window Treatments
- Family Room
- Formal Dining Room
- Open Floorplan
- Home Office
- Game Room
Kitchen
- Breakfast Bar
- Oven or Range
- Electric Cooktop
- Range Hood
- Dishwasher
Bedrooms and Bathrooms
- 3 Bedrooms
Laundry
- Laundry Room
- Laundry on main level
- 220 Volts In Laundry
Finished Basement
- Basement Fills Entire Space Under The House
- Finished Basement Bathroom
- Basement Storage
- Natural lighting in basement
Parking
- 2 Car Attached Garage
- Garage Door Opener
Outdoor Features
- Patio
Schools
- Beech Elementary School
- Curtis Middle School
- Southeast High School
Utilities
- Forced Air Heating and Cooling System
- Heating System Uses Gas
Community Details
- Cherry Creek Hills Subdivision
Listing and Financial Details
- Assessor Parcel Number 20173-119-32-0-31-02-016.00
Ownership History
Purchase Details
Home Financials for this Owner
Home Financials are based on the most recent Mortgage that was taken out on this home.Purchase Details
Purchase Details
Purchase Details
Similar Homes in the area
Home Values in the Area
Average Home Value in this Area
Purchase History
| Date | Buyer | Sale Price | Title Company |
|---|---|---|---|
| Peralta Chairez Jr Juan C | -- | Security 1St Title Llc | |
| Miller David E | -- | Security 1St Title | |
| Howey David V | -- | None Available | |
| Howey David V | -- | None Available |
Mortgage History
| Date | Status | Borrower | Loan Amount |
|---|---|---|---|
| Open | Peralta Chairez Jr Juan C | $164,250 | |
| Previous Owner | Howey David | $35,000 |
Property History
| Date | Event | Price | Change | Sq Ft Price |
|---|---|---|---|---|
| 10/01/2021 10/01/21 | Sold | -- | -- | -- |
| 08/24/2021 08/24/21 | Pending | -- | -- | -- |
| 08/16/2021 08/16/21 | For Sale | $185,000 | +5.7% | $79 / Sq Ft |
| 06/18/2021 06/18/21 | Sold | -- | -- | -- |
| 05/07/2021 05/07/21 | Pending | -- | -- | -- |
| 05/06/2021 05/06/21 | For Sale | $175,000 | -- | $75 / Sq Ft |
Tax History Compared to Growth
Tax History
| Year | Tax Paid | Tax Assessment Tax Assessment Total Assessment is a certain percentage of the fair market value that is determined by local assessors to be the total taxable value of land and additions on the property. | Land | Improvement |
|---|---|---|---|---|
| 2023 | $2,534 | $21,954 | $4,313 | $17,641 |
| 2022 | $2,148 | $19,389 | $4,071 | $15,318 |
| 2021 | $1,860 | $16,342 | $2,634 | $13,708 |
| 2020 | $1,794 | $15,710 | $2,634 | $13,076 |
| 2019 | $1,661 | $14,548 | $2,634 | $11,914 |
| 2018 | $1,615 | $14,123 | $2,197 | $11,926 |
| 2017 | $1,537 | $0 | $0 | $0 |
| 2016 | $1,496 | $0 | $0 | $0 |
| 2015 | $1,485 | $0 | $0 | $0 |
| 2014 | $1,455 | $0 | $0 | $0 |
Agents Affiliated with this Home
-
Derek Walden

Seller's Agent in 2021
Derek Walden
At Home Wichita Real Estate
(316) 209-2384
5 in this area
157 Total Sales
-
Sissy Koury

Seller's Agent in 2021
Sissy Koury
Berkshire Hathaway PenFed Realty
(316) 409-9955
5 in this area
215 Total Sales
-
Isaac Sprague

Seller Co-Listing Agent in 2021
Isaac Sprague
At Home Wichita Real Estate
(785) 614-1227
3 in this area
118 Total Sales
-
Kirk Short

Buyer's Agent in 2021
Kirk Short
Keller Williams Signature Partners, LLC
(316) 371-4668
28 in this area
659 Total Sales
-
Oricel Allen

Buyer Co-Listing Agent in 2021
Oricel Allen
Heritage 1st Realty
(316) 833-6248
7 in this area
124 Total Sales
Map
Source: South Central Kansas MLS
MLS Number: 600785
APN: 119-32-0-31-02-016.00
- 2033 S Lori Ln
- 1950 S Capri Ln
- 8712 E Parkmont Dr
- 1923 S White Oak Dr
- 8616 E Longlake St
- 12954 E Blake St
- 12948 E Blake St
- 12942 E Blake St
- 12936 E Blake St
- 12803 E Blake St
- 8406 E Lakeland Cir
- 2408 S Capri Ln
- 1803 S White Oak Cir
- 8949 E Blake Ct
- 1717 S Cypress St
- 8419 E Harry St
- 8201 E Harry St
- 1830 S Stacey St
- 1759 S Webb Rd
- 9308 Creed St
- 2021 S Rosalie St
- 2029 S Rosalie St
- 2013 S Rosalie St
- 2024 S Flynn St
- 2003 S Rosalie St
- 2028 S Flynn St
- 2035 S Rosalie St
- 2024 S Rosalie St
- 2016 S Rosalie St
- 2034 S Flynn St
- 2012 S Flynn St
- 2032 S Rosalie St
- 2008 S Rosalie St
- 2041 S Rosalie St
- 2042 S Rosalie St
- 2038 S Flynn St
- 2021 S Flynn Ln
- 2021 S Flynn St
- 2027 S Flynn St
- 2049 S Rosalie St
