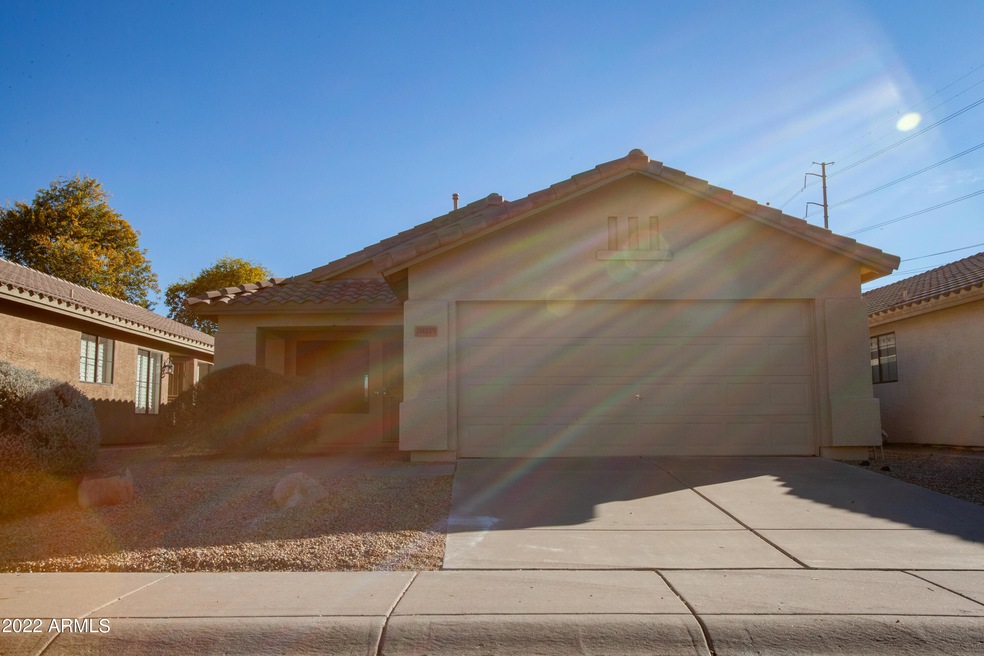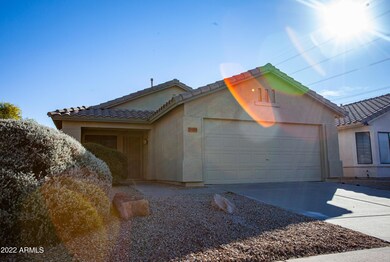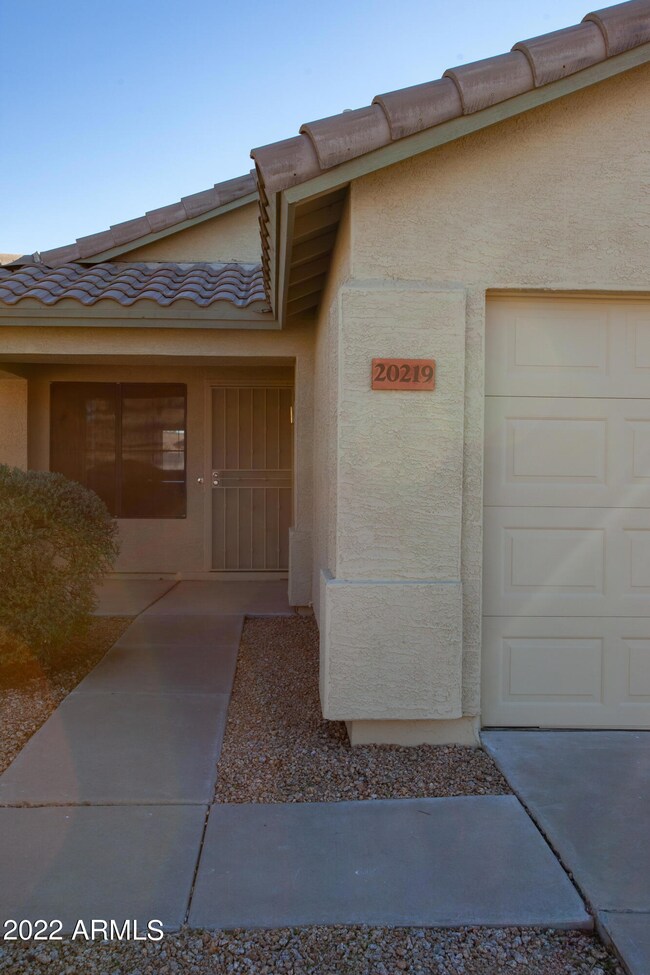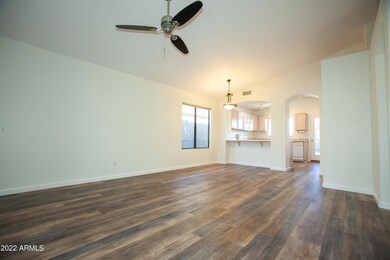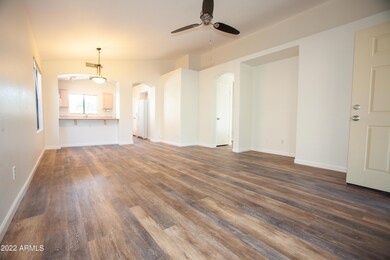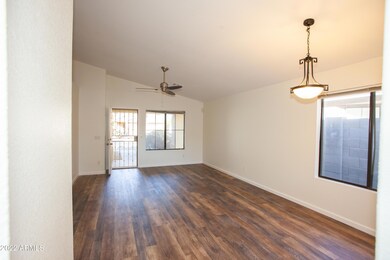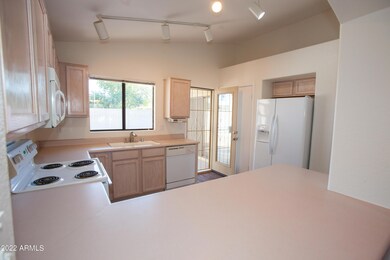
20219 N 34th St Phoenix, AZ 85050
Paradise Valley NeighborhoodEstimated Value: $469,850 - $497,000
Highlights
- Vaulted Ceiling
- Covered patio or porch
- Dual Vanity Sinks in Primary Bathroom
- Quail Run Elementary School Rated A
- 2 Car Direct Access Garage
- Solar Screens
About This Home
As of February 2022This wonderful North Phoenix home is waiting for you to call it yours! With 3 bedrooms and 2 bathrooms, this 1,356 sq ft home features beautiful new flooring throughout along with fresh paint inside & out. Vaulted ceilings in the main living space give the home a spacious feeling. The kitchen looks over the main living area to one side, with a window to the backyard on the other along with a good sized pantry. The primary bedroom also features vaulted ceilings with a large walk-in closet, the bath features dual sinks & a privacy door to the tub/shower area. The guest bedrooms are located down the hall from the primary & adjacent to the secondary bath. Additional features are an interior laundry room & attached 2 car garage with ample storage. Located in a quiet neighborhood just minutes away from many nearby shopping & dining options the area also has quick freeway access. You are also just steps away from accessing miles of running & biking trails for your fitness needs. Come see this great opportunity & make an offer while it lasts!
Last Agent to Sell the Property
eXp Realty License #SA663931000 Listed on: 02/02/2022

Home Details
Home Type
- Single Family
Est. Annual Taxes
- $2,033
Year Built
- Built in 1996
Lot Details
- 4,620 Sq Ft Lot
- Block Wall Fence
HOA Fees
- $39 Monthly HOA Fees
Parking
- 2 Car Direct Access Garage
- Garage Door Opener
Home Design
- Wood Frame Construction
- Tile Roof
- Stucco
Interior Spaces
- 1,356 Sq Ft Home
- 1-Story Property
- Vaulted Ceiling
- Ceiling Fan
- Solar Screens
Kitchen
- Built-In Microwave
- Laminate Countertops
Flooring
- Floors Updated in 2021
- Vinyl Flooring
Bedrooms and Bathrooms
- 3 Bedrooms
- Primary Bathroom is a Full Bathroom
- 2 Bathrooms
- Dual Vanity Sinks in Primary Bathroom
Outdoor Features
- Covered patio or porch
Schools
- Quail Run Elementary School
- Vista Verde Middle School
- Pinnacle High School
Utilities
- Central Air
- Heating Available
- High Speed Internet
- Cable TV Available
Community Details
- Association fees include ground maintenance
- Springfield Park HOA, Phone Number (480) 704-2900
- Built by DEL WEBB
- Springfield Park Subdivision
- FHA/VA Approved Complex
Listing and Financial Details
- Tax Lot 4
- Assessor Parcel Number 213-13-009
Ownership History
Purchase Details
Home Financials for this Owner
Home Financials are based on the most recent Mortgage that was taken out on this home.Purchase Details
Home Financials for this Owner
Home Financials are based on the most recent Mortgage that was taken out on this home.Purchase Details
Home Financials for this Owner
Home Financials are based on the most recent Mortgage that was taken out on this home.Purchase Details
Home Financials for this Owner
Home Financials are based on the most recent Mortgage that was taken out on this home.Similar Homes in Phoenix, AZ
Home Values in the Area
Average Home Value in this Area
Purchase History
| Date | Buyer | Sale Price | Title Company |
|---|---|---|---|
| Koller William M | $465,000 | Landmark Title | |
| Altizer Ronald G | $191,000 | Old Republic Title Agency | |
| Altizer Ronald G | -- | Old Republic Title Agency | |
| Morreale Brennan | $105,968 | First American Title | |
| Del Webbs Coventry Homes Inc | -- | First American Title |
Mortgage History
| Date | Status | Borrower | Loan Amount |
|---|---|---|---|
| Open | Koller William M | $441,750 | |
| Previous Owner | Altizer Ronald G | $202,560 | |
| Previous Owner | Altizer Ronald G | $152,800 | |
| Previous Owner | Altizer Ronald G | $152,800 | |
| Previous Owner | Morreale Brennan | $15,000 | |
| Previous Owner | Morreale Brennan | $148,420 | |
| Previous Owner | Morreale Brennan | $104,806 |
Property History
| Date | Event | Price | Change | Sq Ft Price |
|---|---|---|---|---|
| 02/24/2022 02/24/22 | Sold | $465,000 | +5.7% | $343 / Sq Ft |
| 02/07/2022 02/07/22 | Pending | -- | -- | -- |
| 01/25/2022 01/25/22 | For Sale | $440,000 | -- | $324 / Sq Ft |
Tax History Compared to Growth
Tax History
| Year | Tax Paid | Tax Assessment Tax Assessment Total Assessment is a certain percentage of the fair market value that is determined by local assessors to be the total taxable value of land and additions on the property. | Land | Improvement |
|---|---|---|---|---|
| 2025 | $1,612 | $19,113 | -- | -- |
| 2024 | $1,733 | $18,203 | -- | -- |
| 2023 | $1,733 | $31,910 | $6,380 | $25,530 |
| 2022 | $1,716 | $24,280 | $4,850 | $19,430 |
| 2021 | $2,033 | $22,850 | $4,570 | $18,280 |
| 2020 | $1,971 | $21,510 | $4,300 | $17,210 |
| 2019 | $1,973 | $20,260 | $4,050 | $16,210 |
| 2018 | $2,180 | $18,160 | $3,630 | $14,530 |
| 2017 | $1,558 | $17,030 | $3,400 | $13,630 |
| 2016 | $1,533 | $16,550 | $3,310 | $13,240 |
| 2015 | $1,422 | $14,950 | $2,990 | $11,960 |
Agents Affiliated with this Home
-
Michael Szymanski

Seller's Agent in 2022
Michael Szymanski
eXp Realty
(602) 430-2225
4 in this area
26 Total Sales
-
Tanya Toliver

Buyer's Agent in 2022
Tanya Toliver
SERHANT.
(623) 680-6022
9 in this area
115 Total Sales
Map
Source: Arizona Regional Multiple Listing Service (ARMLS)
MLS Number: 6346693
APN: 213-13-009
- 3353 E Blackhawk Dr
- 20219 N 33rd Place
- 20218 N 33rd Place
- 20419 N 34th St
- 3339 E Tonopah Dr
- 3244 E Hononegh Dr
- 19651 N 34th St
- 3150 E Beardsley Rd Unit 1091
- 3150 E Beardsley Rd Unit 1023
- 3150 E Beardsley Rd Unit 1105
- 3502 E Tonto Ln
- 3207 E Behrend Dr
- 3117 E Escuda Rd
- 20221 N 31st St
- 3544 E Tonto Ln
- 19802 N 32nd St Unit 65
- 19802 N 32nd St Unit 85
- 19802 N 32nd St Unit 33
- 19802 N 32nd St Unit 84
- 19802 N 32nd St Unit 142
- 20219 N 34th St
- 20215 N 34th St
- 20223 N 34th St
- 20209 N 34th St
- 20227 N 34th St
- 20220 N 34th Place
- 20205 N 34th St
- 20224 N 34th Place
- 20231 N 34th St
- 20216 N 34th Place
- 20212 N 34th Place
- 20220 N 34th St
- 3361 E Blackhawk Dr
- 20216 N 34th St
- 20235 N 34th St
- 20210 N 34th St
- 20206 N 34th Place
- 20206 N 34th St
- 3357 E Blackhawk Dr
- 20239 N 34th St
