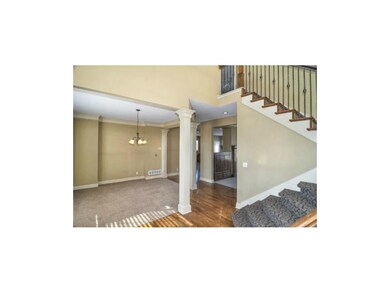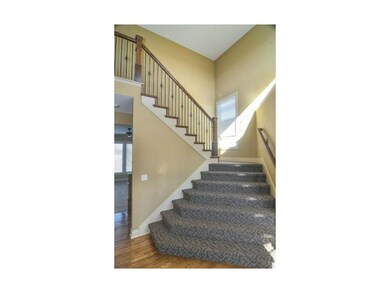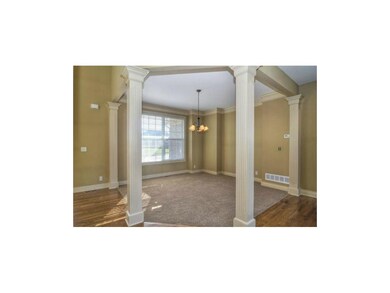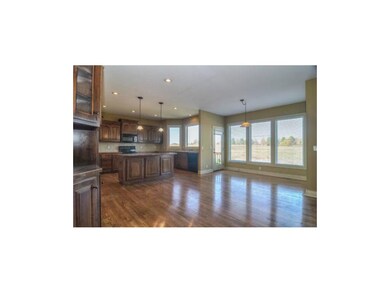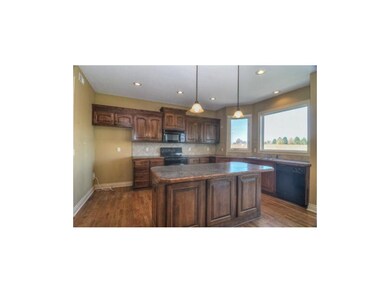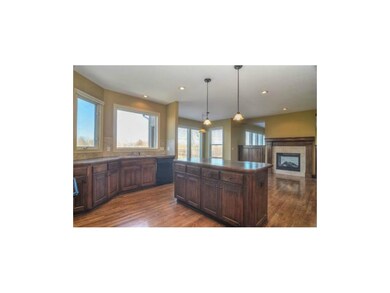
20228 W 108th St Olathe, KS 66061
Highlights
- Vaulted Ceiling
- Traditional Architecture
- Granite Countertops
- Meadow Lane Elementary School Rated A
- Wood Flooring
- Community Pool
About This Home
As of September 2016BANK OWNED! MOVE IN READY! Great 2-Story home on cul-de-sac lot! Open floor plan features gleaming hardwoods and NEW plush carpet. Spacious kitchen with island, and tons of cabinetry! Large windows give great natural lighting throughout the home. Enjoy the cozy fireplace in living area. A great home in a wonderful neighborhood! BACKS TO GREENSPACE
Last Agent to Sell the Property
Team Williams Crooks & Esposito
ReeceNichols- Leawood Town Center Listed on: 11/21/2012
Co-Listed By
Sarah Crooks
ReeceNichols- Leawood Town Center License #SP00229773
Home Details
Home Type
- Single Family
Est. Annual Taxes
- $4,366
Year Built
- Built in 2006
Lot Details
- Cul-De-Sac
- Level Lot
Parking
- 3 Car Attached Garage
- Inside Entrance
Home Design
- Traditional Architecture
- Composition Roof
Interior Spaces
- Wet Bar: All Carpet, Walk-In Closet(s), Double Vanity, Fireplace, Hardwood, Pantry
- Built-In Features: All Carpet, Walk-In Closet(s), Double Vanity, Fireplace, Hardwood, Pantry
- Vaulted Ceiling
- Ceiling Fan: All Carpet, Walk-In Closet(s), Double Vanity, Fireplace, Hardwood, Pantry
- Skylights
- Shades
- Plantation Shutters
- Drapes & Rods
- Great Room with Fireplace
- Formal Dining Room
Kitchen
- Eat-In Kitchen
- Granite Countertops
- Laminate Countertops
Flooring
- Wood
- Wall to Wall Carpet
- Linoleum
- Laminate
- Stone
- Ceramic Tile
- Luxury Vinyl Plank Tile
- Luxury Vinyl Tile
Bedrooms and Bathrooms
- 4 Bedrooms
- Cedar Closet: All Carpet, Walk-In Closet(s), Double Vanity, Fireplace, Hardwood, Pantry
- Walk-In Closet: All Carpet, Walk-In Closet(s), Double Vanity, Fireplace, Hardwood, Pantry
- Double Vanity
- All Carpet
Basement
- Basement Fills Entire Space Under The House
- Sump Pump
- Basement Window Egress
Schools
- Meadow Lane Elementary School
- Olathe Northwest High School
Utilities
- Central Air
- Back Up Gas Heat Pump System
Additional Features
- Enclosed patio or porch
- City Lot
Listing and Financial Details
- Assessor Parcel Number DP78980000 0042
Community Details
Overview
- Association fees include trash pick up
- Woodland Manor Subdivision
Recreation
- Community Pool
- Trails
Ownership History
Purchase Details
Purchase Details
Home Financials for this Owner
Home Financials are based on the most recent Mortgage that was taken out on this home.Purchase Details
Home Financials for this Owner
Home Financials are based on the most recent Mortgage that was taken out on this home.Purchase Details
Purchase Details
Similar Homes in Olathe, KS
Home Values in the Area
Average Home Value in this Area
Purchase History
| Date | Type | Sale Price | Title Company |
|---|---|---|---|
| Warranty Deed | -- | -- | |
| Warranty Deed | -- | None Available | |
| Warranty Deed | -- | Assured Quality Title Co | |
| Special Warranty Deed | -- | Kansas City Title | |
| Warranty Deed | -- | Midwest Title Co Inc |
Mortgage History
| Date | Status | Loan Amount | Loan Type |
|---|---|---|---|
| Previous Owner | $393,700 | VA | |
| Previous Owner | $313,595 | VA | |
| Previous Owner | $87,235 | Credit Line Revolving | |
| Previous Owner | $330,500 | VA | |
| Previous Owner | $224,000 | New Conventional | |
| Previous Owner | $306,000 | Unknown |
Property History
| Date | Event | Price | Change | Sq Ft Price |
|---|---|---|---|---|
| 09/16/2016 09/16/16 | Sold | -- | -- | -- |
| 07/31/2016 07/31/16 | Pending | -- | -- | -- |
| 06/23/2016 06/23/16 | For Sale | $399,000 | +41.0% | $144 / Sq Ft |
| 01/02/2013 01/02/13 | Sold | -- | -- | -- |
| 11/28/2012 11/28/12 | Pending | -- | -- | -- |
| 11/21/2012 11/21/12 | For Sale | $282,900 | -- | $102 / Sq Ft |
Tax History Compared to Growth
Tax History
| Year | Tax Paid | Tax Assessment Tax Assessment Total Assessment is a certain percentage of the fair market value that is determined by local assessors to be the total taxable value of land and additions on the property. | Land | Improvement |
|---|---|---|---|---|
| 2024 | $6,882 | $60,582 | $12,737 | $47,845 |
| 2023 | $6,910 | $59,881 | $11,581 | $48,300 |
| 2022 | $6,058 | $51,118 | $10,526 | $40,592 |
| 2021 | $5,844 | $47,116 | $9,657 | $37,459 |
| 2020 | $5,575 | $44,551 | $9,657 | $34,894 |
| 2019 | $5,299 | $42,078 | $8,275 | $33,803 |
| 2018 | $5,189 | $40,917 | $8,274 | $32,643 |
| 2017 | $5,159 | $40,250 | $7,519 | $32,731 |
| 2016 | $4,706 | $37,674 | $6,542 | $31,132 |
| 2015 | $4,605 | $36,881 | $6,545 | $30,336 |
| 2013 | -- | $32,200 | $7,623 | $24,577 |
Agents Affiliated with this Home
-

Seller's Agent in 2016
Kim Winnett
Weichert, Realtors Welch & Com
(913) 647-5700
13 in this area
64 Total Sales
-
T
Seller's Agent in 2013
Team Williams Crooks & Esposito
ReeceNichols- Leawood Town Center
-
S
Seller Co-Listing Agent in 2013
Sarah Crooks
ReeceNichols- Leawood Town Center
-
K
Buyer's Agent in 2013
KBT KCN Team
ReeceNichols - Leawood
(913) 293-6662
83 in this area
2,121 Total Sales
Map
Source: Heartland MLS
MLS Number: 1806628
APN: DP78980000-0042
- 20487 W 108th St
- 9915 Brockway St
- 10971 S Emerald St
- 10958 S Langley St
- 19746 W 105th Terrace
- 11237 S Race St
- 20129 W 112th Cir
- 10777 S Brownridge St
- 20866 W 114th Place
- 20818 W 102nd St
- 11385 S Emerald St
- 11407 S Emerald St
- 11423 S Emerald St
- 0 College Blvd Unit HMS2548994
- 11414 S Longview Rd
- 19866 W 114th Place
- 19830 W 114th Place
- 21213 W 113th Place
- 11273 S Lakecrest Dr
- 19787 W 114th Place

