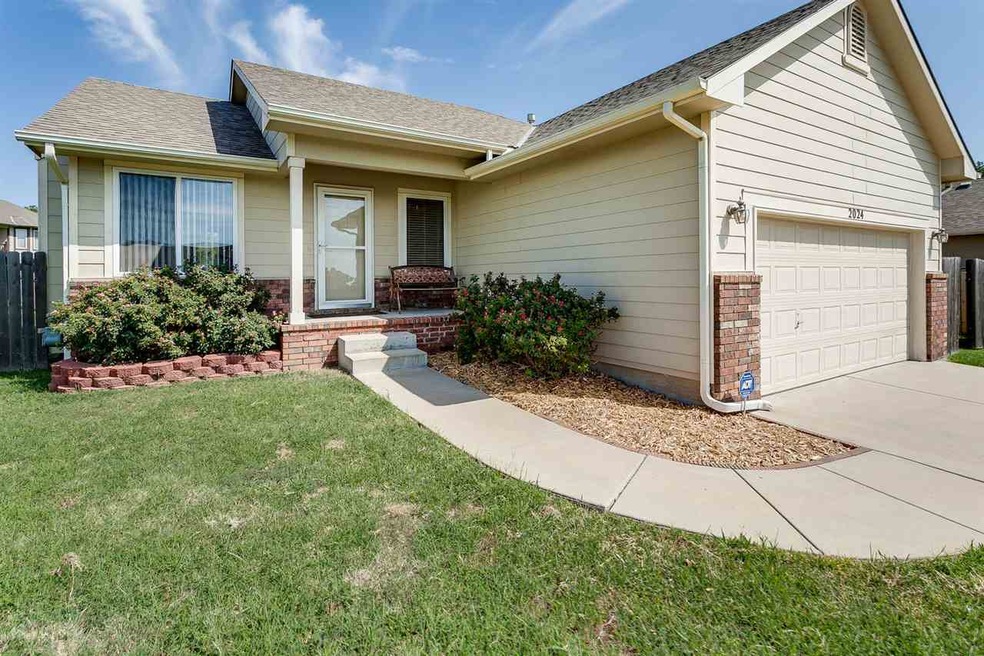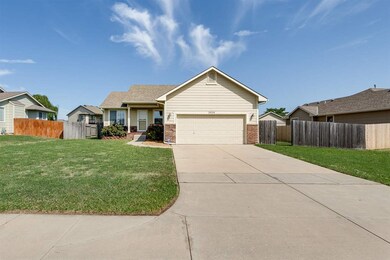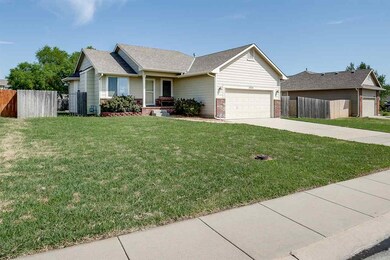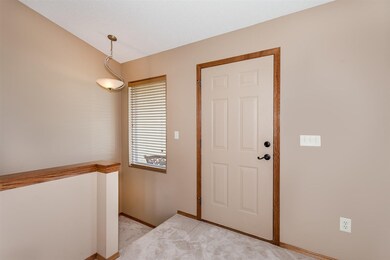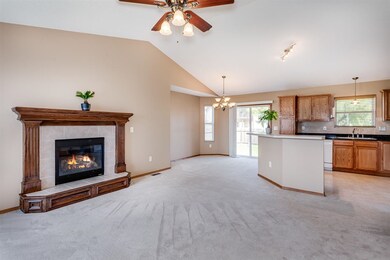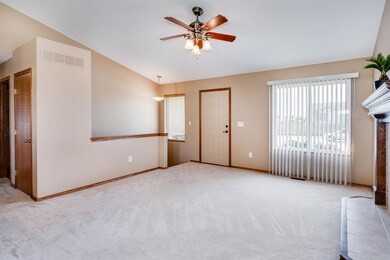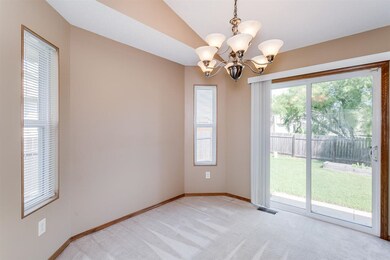
Highlights
- Spa
- Vaulted Ceiling
- Whirlpool Bathtub
- Community Lake
- Ranch Style House
- 2 Car Attached Garage
About This Home
As of May 2022Perfect, Move In Ready Home!! You will find this home in immaculate condition, wonderful neutral wall colors, spacious living room with an open kitchen/dining room. Kitchen has a island with a raised bar, granite countertop's, and all appliances that will remain. The rest of the main floor offers separate main floor laundry room, two large bedrooms with an en suite and hall bathroom. The basement will have you blown away with the functional layout, you can set up your furniture any way your heart desires, possibilities are endless! You also have a two spacious bedrooms with walk-in closets, downstairs bath and spotless and shiny utility room. Purchasing this house is better than a brand new house, the condition is rare to find and you are located on a spacious lot with little special taxes left!
Last Agent to Sell the Property
Berkshire Hathaway PenFed Realty License #00234246 Listed on: 08/05/2016

Home Details
Home Type
- Single Family
Est. Annual Taxes
- $2,185
Year Built
- Built in 2005
Lot Details
- 8,479 Sq Ft Lot
- Wood Fence
HOA Fees
- $15 Monthly HOA Fees
Home Design
- Ranch Style House
- Brick or Stone Mason
- Frame Construction
- Composition Roof
Interior Spaces
- Vaulted Ceiling
- Ceiling Fan
- Decorative Fireplace
- Gas Fireplace
- Family Room
- Living Room with Fireplace
- Open Floorplan
- Storm Doors
Kitchen
- Breakfast Bar
- Oven or Range
- Electric Cooktop
- Microwave
- Dishwasher
- Disposal
Bedrooms and Bathrooms
- 4 Bedrooms
- Walk-In Closet
- 3 Full Bathrooms
- Dual Vanity Sinks in Primary Bathroom
- Whirlpool Bathtub
- Bathtub and Shower Combination in Primary Bathroom
Laundry
- Laundry Room
- Laundry on main level
- Sink Near Laundry
- 220 Volts In Laundry
Finished Basement
- Basement Fills Entire Space Under The House
- Bedroom in Basement
- Finished Basement Bathroom
- Basement Storage
- Natural lighting in basement
Parking
- 2 Car Attached Garage
- Garage Door Opener
Outdoor Features
- Spa
- Patio
- Rain Gutters
Schools
- Tanglewood Elementary School
- Derby Middle School
- Derby High School
Utilities
- Forced Air Heating and Cooling System
- Heating System Uses Gas
Listing and Financial Details
- Assessor Parcel Number 00400-
Community Details
Overview
- Association fees include gen. upkeep for common ar
- Built by Robl Construction
- Glen Hills Subdivision
- Community Lake
Recreation
- Community Playground
Ownership History
Purchase Details
Home Financials for this Owner
Home Financials are based on the most recent Mortgage that was taken out on this home.Purchase Details
Home Financials for this Owner
Home Financials are based on the most recent Mortgage that was taken out on this home.Purchase Details
Purchase Details
Home Financials for this Owner
Home Financials are based on the most recent Mortgage that was taken out on this home.Similar Homes in Derby, KS
Home Values in the Area
Average Home Value in this Area
Purchase History
| Date | Type | Sale Price | Title Company |
|---|---|---|---|
| Warranty Deed | -- | Security 1St Title | |
| Warranty Deed | -- | Alpha | |
| Interfamily Deed Transfer | -- | None Available | |
| Warranty Deed | -- | None Available |
Mortgage History
| Date | Status | Loan Amount | Loan Type |
|---|---|---|---|
| Open | $200,000 | New Conventional | |
| Previous Owner | $156,750 | New Conventional | |
| Previous Owner | $119,988 | VA | |
| Previous Owner | $24,048 | New Conventional | |
| Previous Owner | $138,349 | VA |
Property History
| Date | Event | Price | Change | Sq Ft Price |
|---|---|---|---|---|
| 05/25/2022 05/25/22 | Sold | -- | -- | -- |
| 04/15/2022 04/15/22 | Pending | -- | -- | -- |
| 04/14/2022 04/14/22 | For Sale | $225,000 | +36.4% | $104 / Sq Ft |
| 09/09/2016 09/09/16 | Sold | -- | -- | -- |
| 08/07/2016 08/07/16 | Pending | -- | -- | -- |
| 08/05/2016 08/05/16 | For Sale | $165,000 | -- | $72 / Sq Ft |
Tax History Compared to Growth
Tax History
| Year | Tax Paid | Tax Assessment Tax Assessment Total Assessment is a certain percentage of the fair market value that is determined by local assessors to be the total taxable value of land and additions on the property. | Land | Improvement |
|---|---|---|---|---|
| 2025 | $3,857 | $30,384 | $7,349 | $23,035 |
| 2023 | $3,857 | $25,714 | $6,003 | $19,711 |
| 2022 | $3,346 | $23,667 | $5,658 | $18,009 |
| 2021 | $0 | $22,115 | $3,358 | $18,757 |
| 2020 | $3,003 | $20,861 | $3,358 | $17,503 |
| 2019 | $2,714 | $18,860 | $3,358 | $15,502 |
| 2018 | $2,627 | $18,309 | $3,301 | $15,008 |
| 2017 | $2,413 | $0 | $0 | $0 |
| 2016 | $2,296 | $0 | $0 | $0 |
| 2015 | -- | $0 | $0 | $0 |
| 2014 | -- | $0 | $0 | $0 |
Agents Affiliated with this Home
-
Stephanie Carlson

Seller's Agent in 2022
Stephanie Carlson
Berkshire Hathaway PenFed Realty
(316) 721-9271
11 in this area
281 Total Sales
-
Leanne Barney

Buyer's Agent in 2022
Leanne Barney
Real Broker, LLC
(316) 807-6523
2 in this area
215 Total Sales
-
Jarica Caldwell

Seller's Agent in 2016
Jarica Caldwell
Berkshire Hathaway PenFed Realty
(316) 207-8203
60 in this area
143 Total Sales
-
Jill Johnson
J
Buyer's Agent in 2016
Jill Johnson
Keller Williams Signature Partners, LLC
(316) 641-7810
1 in this area
18 Total Sales
Map
Source: South Central Kansas MLS
MLS Number: 523839
APN: 233-05-0-23-01-004.00
- 1125 N Raintree Dr
- 0 E Timber Lane St
- 1300 N Rock Rd
- 1400 N Rock Rd
- 1418 N Rock Rd
- 1400 N Hamilton Dr
- 2106 E Summerset St
- 2570 Spring Meadows Ct
- 2576 Spring Meadows Ct
- 2582 Spring Meadows Ct
- 316 E Timber Creek St
- 1013 N Beau Jardin St
- 1718 E Pinion Rd
- 1332 N Broadmoor St
- 1431 E Cresthill Rd
- 601 N Timberleaf Dr
- 1212 N High Park Dr
- 329 N Sarah Ct
- 248 Cedar Ranch Ct
- 2418 E Madison Ave
