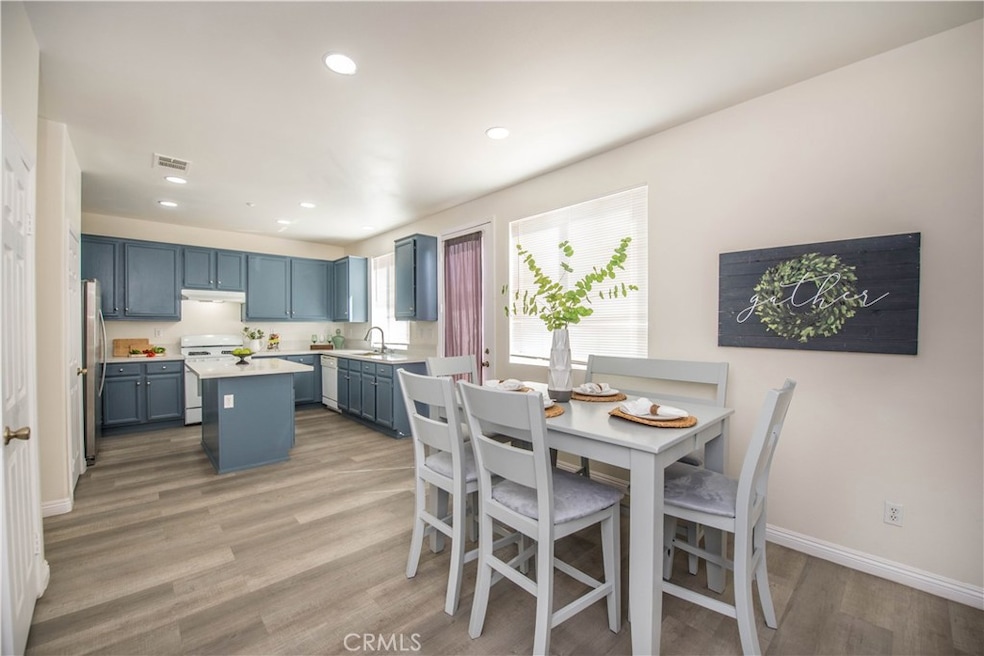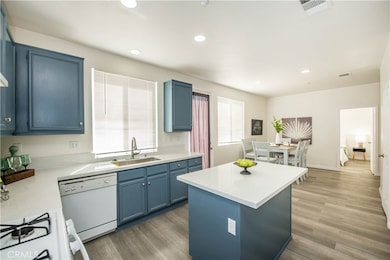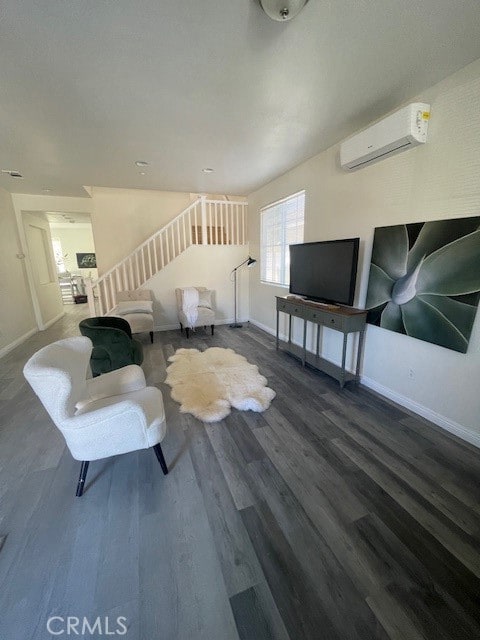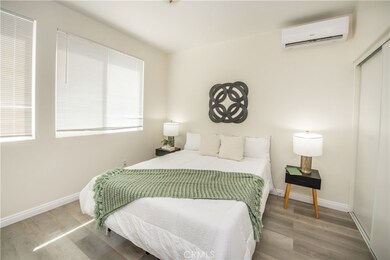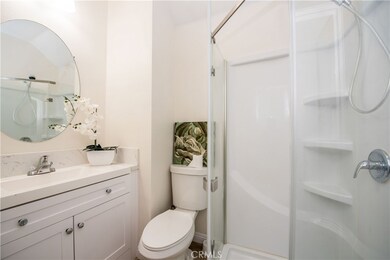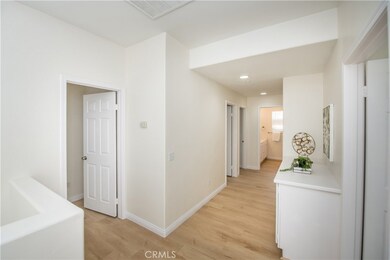2024 Enna Ct Riverside, CA 92507
Estimated payment $3,839/month
Highlights
- City Lights View
- Multi-Level Bedroom
- Main Floor Bedroom
- Updated Kitchen
- Traditional Architecture
- Bonus Room with Fireplace
About This Home
NEW UPDATES.... Updated Riverside Home – Ideal for Multigenerational Living!!! Full Bedroom and Bath downstairs!! Welcome to this beautifully updated home in the heart of Riverside , offering the perfect blend of space, style, and convenience. Ideal for multigenerational living or a fantastic investment opportunity for student housing just minutes from UC Riverside. Features include a fully updated interior featuring a modern kitchen with quartz countertops, sleek newer appliances, and stylish cabinetry. Updated flooring flows throughout, complemented by refreshed bathrooms that bring a clean, contemporary feel. The flexible floor plan provides multiple living areas, giving everyone their own space while still feeling connected. Four bedrooms upstairs, one bedroom downstairs. Outside, the spacious backyard offers endless potential—whether you’re dreaming of a garden, entertainment area, or a private retreat. Whether you’re looking for a family home with room for everyone or a smart rental opportunity near campus, this property checks all the boxes!
Listing Agent
Keller Williams Realty Brokerage Phone: 949-370-1509 License #02136080 Listed on: 09/25/2025

Co-Listing Agent
Keller Williams Los Angeles Brokerage Phone: 949-370-1509 License #02237348
Home Details
Home Type
- Single Family
Est. Annual Taxes
- $7,884
Year Built
- Built in 2007
Lot Details
- 3,920 Sq Ft Lot
- Density is up to 1 Unit/Acre
HOA Fees
- $198 Monthly HOA Fees
Parking
- 2 Car Attached Garage
- Parking Available
- Driveway
Home Design
- Traditional Architecture
- Entry on the 1st floor
- Turnkey
- Slab Foundation
- Tile Roof
- Clay Roof
Interior Spaces
- 2,024 Sq Ft Home
- 2-Story Property
- Family Room Off Kitchen
- Den
- Bonus Room with Fireplace
- City Lights Views
Kitchen
- Updated Kitchen
- Open to Family Room
- Eat-In Kitchen
- Dishwasher
- Kitchen Island
- Quartz Countertops
Flooring
- Laminate
- Vinyl
Bedrooms and Bathrooms
- 3 Bedrooms | 2 Main Level Bedrooms
- Multi-Level Bedroom
- Bathroom on Main Level
- Quartz Bathroom Countertops
Laundry
- Laundry Room
- Gas Dryer Hookup
Home Security
- Carbon Monoxide Detectors
- Fire and Smoke Detector
Location
- Suburban Location
Utilities
- Central Heating and Cooling System
- Natural Gas Connected
Listing and Financial Details
- Tax Lot 50
- Tax Tract Number 30907
- Assessor Parcel Number 210220050
- $1,793 per year additional tax assessments
Community Details
Overview
- Front Yard Maintenance
- Aldela Village Association, Phone Number (800) 428-5588
Amenities
- Outdoor Cooking Area
- Community Barbecue Grill
- Picnic Area
- Meeting Room
Recreation
- Community Playground
Map
Home Values in the Area
Average Home Value in this Area
Tax History
| Year | Tax Paid | Tax Assessment Tax Assessment Total Assessment is a certain percentage of the fair market value that is determined by local assessors to be the total taxable value of land and additions on the property. | Land | Improvement |
|---|---|---|---|---|
| 2025 | $7,884 | $567,745 | $74,284 | $493,461 |
| 2023 | $7,884 | $545,700 | $71,400 | $474,300 |
| 2022 | $7,710 | $535,000 | $70,000 | $465,000 |
| 2021 | $4,252 | $224,874 | $59,172 | $165,702 |
| 2020 | $4,200 | $222,569 | $58,566 | $164,003 |
| 2019 | $4,121 | $218,206 | $57,418 | $160,788 |
| 2018 | $4,072 | $213,929 | $56,294 | $157,635 |
| 2017 | $4,029 | $209,736 | $55,191 | $154,545 |
| 2016 | $3,875 | $205,624 | $54,109 | $151,515 |
| 2015 | $3,842 | $202,538 | $53,298 | $149,240 |
| 2014 | $3,914 | $198,572 | $52,255 | $146,317 |
Property History
| Date | Event | Price | List to Sale | Price per Sq Ft | Prior Sale |
|---|---|---|---|---|---|
| 11/05/2025 11/05/25 | Pending | -- | -- | -- | |
| 10/30/2025 10/30/25 | Price Changed | $569,000 | -5.0% | $281 / Sq Ft | |
| 10/22/2025 10/22/25 | For Sale | $599,000 | 0.0% | $296 / Sq Ft | |
| 10/15/2025 10/15/25 | Off Market | $599,000 | -- | -- | |
| 09/25/2025 09/25/25 | For Sale | $599,000 | +12.0% | $296 / Sq Ft | |
| 10/08/2021 10/08/21 | Sold | $535,000 | 0.0% | $261 / Sq Ft | View Prior Sale |
| 09/01/2021 09/01/21 | Pending | -- | -- | -- | |
| 08/31/2021 08/31/21 | For Sale | $535,000 | -- | $261 / Sq Ft |
Purchase History
| Date | Type | Sale Price | Title Company |
|---|---|---|---|
| Deed | -- | Lawyers Title | |
| Grant Deed | $535,000 | Lawyers Title | |
| Interfamily Deed Transfer | -- | Accommodation | |
| Interfamily Deed Transfer | -- | Accommodation | |
| Quit Claim Deed | -- | None Available | |
| Grant Deed | $190,000 | Ticor Title | |
| Trustee Deed | $205,000 | Accommodation | |
| Grant Deed | $807,000 | Orange Coast Title Company O |
Mortgage History
| Date | Status | Loan Amount | Loan Type |
|---|---|---|---|
| Open | $290,500 | New Conventional | |
| Closed | $290,500 | No Value Available | |
| Previous Owner | $133,000 | New Conventional | |
| Previous Owner | $322,704 | Purchase Money Mortgage |
Source: California Regional Multiple Listing Service (CRMLS)
MLS Number: IG25224428
APN: 210-220-050
- 1662 Palermo Dr
- 1981 Marlborough Ave
- 1749 Catania Dr
- 1959 Thornton St
- 2121 Down St
- 2135 Down St
- 21192 Telegraph Rd
- 7922 Brass Kettle Cir
- 3608 Post St
- 3469 Columbia Ave
- 1115 Clark St
- 138 Sir Damas Dr
- 168 Sir Gawaine Dr
- 1993 Marlborough Ave
- 2321 Gonzaga Ln
- 1680 Oxford St
- 2595 Atlanta Ave
- 1477 Clemson Way Unit 29
- 1471 Clemson Way
- 1456 Clemson Way
