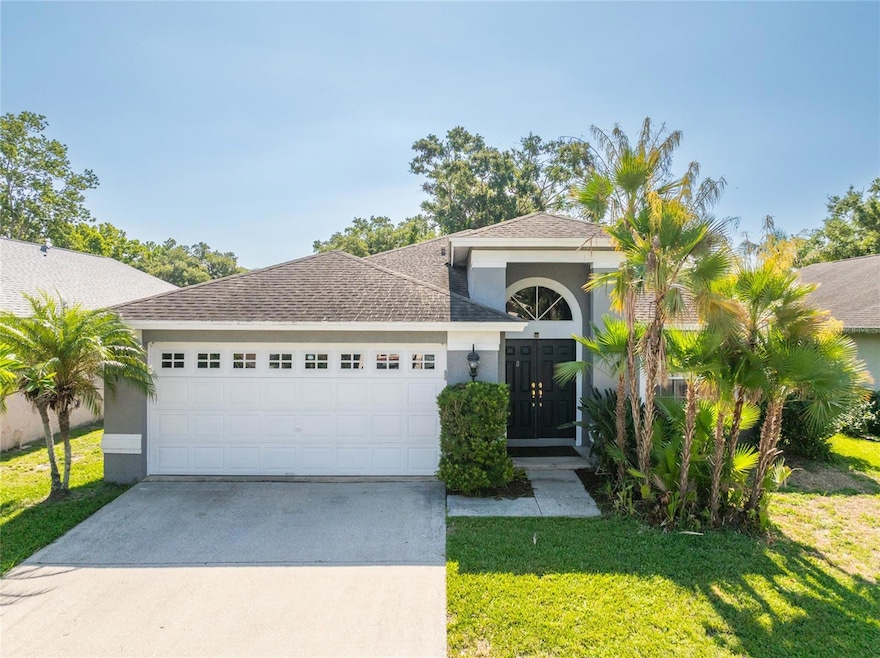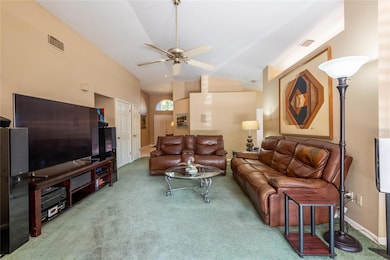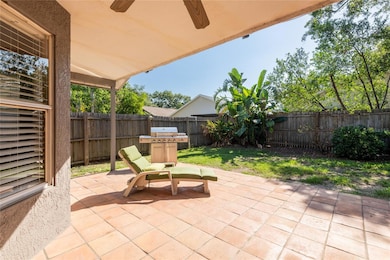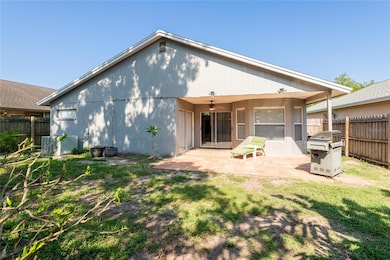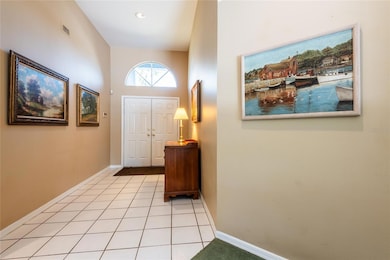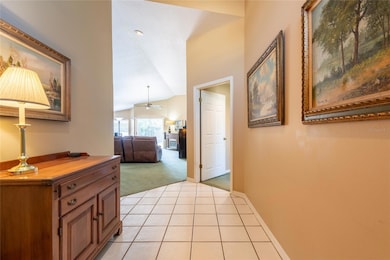
2024 Glen Forge St Brandon, FL 33511
Estimated payment $2,001/month
Highlights
- Great Room
- 2 Car Attached Garage
- Tile Flooring
- Community Pool
- Laundry Room
- 5-minute walk to Sterling Ranch Park
About This Home
Under contract-accepting backup offers. SELLER OFFERING $10,000 TOWARDS BUYERS CLOSING COSTS! Welcome to this beautifully maintained 3-bedroom, 2-bathroom home nestled in the sought-after Sterling Ranch community. Boasting a functional and spacious layout, this home offers comfort, convenience, and contemporary living. Step into a bright and inviting living space complemented by newer appliances and a newer water heater, ensuring peace of mind and energy efficiency. The heart of the home features a well-equipped kitchen perfect for daily living and entertaining. The primary bedroom suite is a true retreat, complete with a large walk-in closet and a spacious en-suite bathroom featuring dual sinks and a walk-in shower. Two additional bedrooms and a full second bath provide ample space for family, guests, or a home office. Additional highlights include a separate laundry room with washer and dryer included, a two-car garage, and a fully fenced backyard ideal for pets or play. Relax or entertain under the covered back porch. Don’t miss the opportunity to own this move-in-ready gem in Sterling Ranch!
Listing Agent
KELLER WILLIAMS TAMPA PROP. Brokerage Phone: 813-264-7754 License #3389386 Listed on: 05/30/2025

Co-Listing Agent
KELLER WILLIAMS TAMPA PROP. Brokerage Phone: 813-264-7754 License #3141309
Home Details
Home Type
- Single Family
Est. Annual Taxes
- $1,857
Year Built
- Built in 1992
Lot Details
- 5,250 Sq Ft Lot
- Lot Dimensions are 50x105
- West Facing Home
- Fenced
- Property is zoned PD
HOA Fees
- $29 Monthly HOA Fees
Parking
- 2 Car Attached Garage
Home Design
- Slab Foundation
- Shingle Roof
- Stucco
Interior Spaces
- 1,701 Sq Ft Home
- 1-Story Property
- Ceiling Fan
- Sliding Doors
- Great Room
- Dining Room
Flooring
- Carpet
- Tile
Bedrooms and Bathrooms
- 3 Bedrooms
- 2 Full Bathrooms
Laundry
- Laundry Room
- Dryer
- Washer
Schools
- Symmes Elementary School
- Mclane Middle School
- Spoto High School
Utilities
- Central Heating and Cooling System
Listing and Financial Details
- Visit Down Payment Resource Website
- Legal Lot and Block 3 / 4
- Assessor Parcel Number U-05-30-20-2NI-000004-00003.0
Community Details
Overview
- Association fees include common area taxes, pool
- Real Manage HOA, Phone Number (855) 877-2472
- Sterling Ranch Unit 5 Subdivision
Recreation
- Community Pool
Map
Home Values in the Area
Average Home Value in this Area
Tax History
| Year | Tax Paid | Tax Assessment Tax Assessment Total Assessment is a certain percentage of the fair market value that is determined by local assessors to be the total taxable value of land and additions on the property. | Land | Improvement |
|---|---|---|---|---|
| 2024 | $1,857 | $111,900 | -- | -- |
| 2023 | $1,763 | $108,641 | $0 | $0 |
| 2022 | $1,620 | $105,477 | $0 | $0 |
| 2021 | $1,578 | $102,405 | $0 | $0 |
| 2020 | $1,499 | $100,991 | $0 | $0 |
| 2019 | $1,416 | $98,720 | $0 | $0 |
| 2018 | $1,364 | $96,879 | $0 | $0 |
| 2017 | $1,335 | $138,409 | $0 | $0 |
| 2016 | $1,300 | $92,934 | $0 | $0 |
| 2015 | $1,312 | $92,288 | $0 | $0 |
| 2014 | $1,288 | $91,556 | $0 | $0 |
| 2013 | -- | $90,203 | $0 | $0 |
Property History
| Date | Event | Price | List to Sale | Price per Sq Ft |
|---|---|---|---|---|
| 11/12/2025 11/12/25 | Pending | -- | -- | -- |
| 08/16/2025 08/16/25 | For Sale | $345,000 | 0.0% | $203 / Sq Ft |
| 07/21/2025 07/21/25 | Off Market | $345,000 | -- | -- |
| 07/19/2025 07/19/25 | Price Changed | $345,000 | -1.4% | $203 / Sq Ft |
| 06/11/2025 06/11/25 | For Sale | $350,000 | 0.0% | $206 / Sq Ft |
| 06/10/2025 06/10/25 | Off Market | $350,000 | -- | -- |
| 05/30/2025 05/30/25 | For Sale | $350,000 | -- | $206 / Sq Ft |
About the Listing Agent

Brooke Boyette – Top Tampa Real Estate Agent & Proud Tampa Bay Native
Brooke Boyette is a top Tampa Bay real estate agent with The Rutherford Group, the #1 producing team at Keller Williams Tampa Properties and one of the leading real estate teams in the nation. A proud Tampa Bay native and graduate of the University of Florida’s Warrington College of Business, Brooke combines her deep-rooted knowledge of the local market with a proven track record of results, helping clients buy, sell,
Brooke's Other Listings
Source: Stellar MLS
MLS Number: TB8390960
APN: U-05-30-20-2NI-000004-00003.0
- 2015 Thornbush Place
- 2043 Wrangler Dr
- 10522 Cardera Dr
- 2210 Lake Bay Way
- 2021 Elk Spring Dr
- 1728 Elk Spring Dr
- 10513 Alcon Blue Dr
- 1610 Elk Spring Dr
- 1723 Elk Spring Dr
- 10521 Alcon Blue Dr
- 2028 Kings Palace Dr Unit 202
- 2058 Kings Palace Dr Unit 2058
- 10804 Whitland Grove Dr
- 2058 Santa Catalina Ln Unit 6203
- 2009 Natrona Ct
- 10736 Whitland Grove Dr
- 1908 Bell Ranch St
- 10229 Red Currant Ct
- 2220 Kings Palace Dr
- 1715 Larabie Ct
