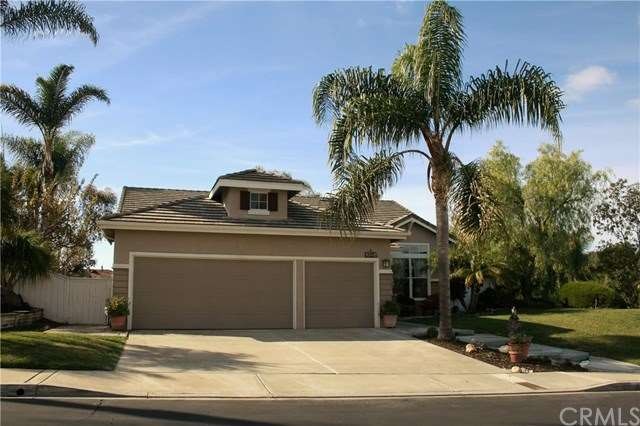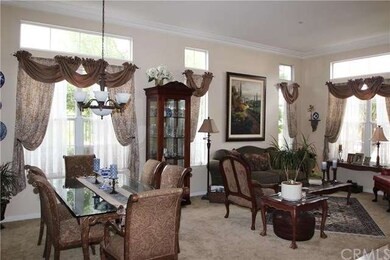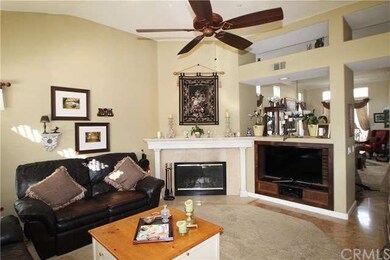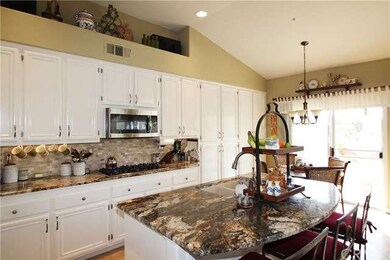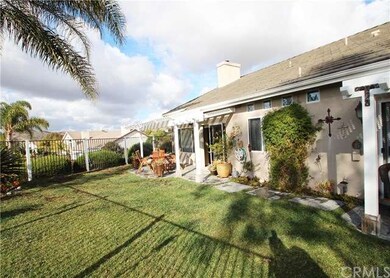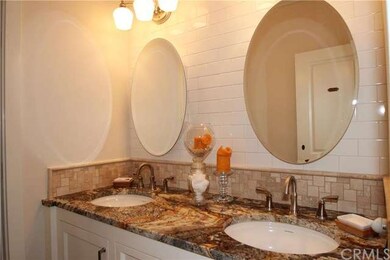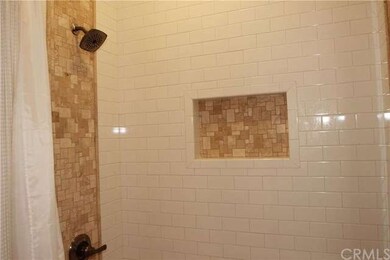
2024 Via Vina San Clemente, CA 92673
Forster Ranch NeighborhoodEstimated Value: $1,354,634 - $1,555,000
Highlights
- Canyon View
- Cathedral Ceiling
- Granite Countertops
- Truman Benedict Elementary School Rated A
- Corner Lot
- Private Yard
About This Home
As of April 2016Stunning single level home on a spacious corner view lot!!! This home is a beautiful home with pride of ownership and impressive upgrades throughout. The open floor plan has high vaulted ceilings, clerestory windows for extra natural light and solid wood three step crown moulding. The open family kitchen has a gorgeous granite island with sink, bar stools, and is open to the family room. There are double ovens, Thermador gas cook top, new microwave/oven combo, tumble stone back splash, and lacquer coated cabinets. Throughout the home all of the doors have been upgraded to solid core doors, custom base and casings, and top of the line hardware. The corner lot has a spacious back yard, side yards, fruit trees and views. Low HOA and no Mello Roos. This home is a must see!!!
Last Agent to Sell the Property
Keller Williams OC Coastal Realty License #01023369 Listed on: 12/19/2015

Home Details
Home Type
- Single Family
Est. Annual Taxes
- $9,520
Year Built
- Built in 1994
Lot Details
- 8,000 Sq Ft Lot
- Cul-De-Sac
- Wrought Iron Fence
- Corner Lot
- Sprinklers on Timer
- Private Yard
- Front Yard
HOA Fees
Parking
- 3 Car Attached Garage
- Parking Available
- Parking Lot
Property Views
- Canyon
- Hills
- Neighborhood
Home Design
- Tile Roof
Interior Spaces
- 1,933 Sq Ft Home
- 1-Story Property
- Crown Molding
- Beamed Ceilings
- Cathedral Ceiling
- Ceiling Fan
- Recessed Lighting
- Track Lighting
- Double Pane Windows
- Double Door Entry
- Family Room with Fireplace
- Family Room Off Kitchen
- Combination Dining and Living Room
Kitchen
- Open to Family Room
- Eat-In Kitchen
- Breakfast Bar
- Double Self-Cleaning Convection Oven
- Gas Oven
- Built-In Range
- Microwave
- Dishwasher
- Kitchen Island
- Granite Countertops
- Disposal
Flooring
- Carpet
- Stone
Bedrooms and Bathrooms
- 4 Bedrooms
- Walk-In Closet
- 2 Full Bathrooms
Laundry
- Laundry Room
- Gas And Electric Dryer Hookup
Home Security
- Fire and Smoke Detector
- Fire Sprinkler System
Accessible Home Design
- Doors swing in
Outdoor Features
- Covered patio or porch
- Exterior Lighting
- Outdoor Grill
- Rain Gutters
Utilities
- Forced Air Heating System
- Heating System Uses Natural Gas
- Gas Water Heater
- Cable TV Available
Community Details
- Flora Vista Association
- Rancho Del Rio Association
Listing and Financial Details
- Tax Lot 31
- Tax Tract Number 12895
- Assessor Parcel Number 68062123
Ownership History
Purchase Details
Home Financials for this Owner
Home Financials are based on the most recent Mortgage that was taken out on this home.Purchase Details
Home Financials for this Owner
Home Financials are based on the most recent Mortgage that was taken out on this home.Purchase Details
Home Financials for this Owner
Home Financials are based on the most recent Mortgage that was taken out on this home.Similar Homes in San Clemente, CA
Home Values in the Area
Average Home Value in this Area
Purchase History
| Date | Buyer | Sale Price | Title Company |
|---|---|---|---|
| Dwinell Scott | -- | North American Title | |
| Dwinell Scott A | $799,500 | North American Title Company | |
| Schuda Daniel P | $245,000 | First American Title Ins |
Mortgage History
| Date | Status | Borrower | Loan Amount |
|---|---|---|---|
| Open | Dwinell Family Trust | $100,000 | |
| Open | Dwinell Scott A | $600,000 | |
| Closed | Dwinell Lauren B | $50,000 | |
| Closed | Dwinell Scott A | $599,625 | |
| Previous Owner | Schuda Jo Anne | $265,000 | |
| Previous Owner | Schuda Joanne | $178,700 | |
| Previous Owner | Schuda Daniel P | $100,000 | |
| Previous Owner | Schuda Daniel P | $197,500 | |
| Previous Owner | Schuda Jo Anne | $90,000 | |
| Previous Owner | Schuda Daniel P | $202,000 | |
| Previous Owner | Schuda Daniel P | $210,000 |
Property History
| Date | Event | Price | Change | Sq Ft Price |
|---|---|---|---|---|
| 04/04/2016 04/04/16 | Sold | $799,500 | 0.0% | $414 / Sq Ft |
| 02/29/2016 02/29/16 | Pending | -- | -- | -- |
| 12/19/2015 12/19/15 | For Sale | $799,500 | -- | $414 / Sq Ft |
Tax History Compared to Growth
Tax History
| Year | Tax Paid | Tax Assessment Tax Assessment Total Assessment is a certain percentage of the fair market value that is determined by local assessors to be the total taxable value of land and additions on the property. | Land | Improvement |
|---|---|---|---|---|
| 2024 | $9,520 | $938,994 | $674,071 | $264,923 |
| 2023 | $9,318 | $920,583 | $660,854 | $259,729 |
| 2022 | $9,141 | $902,533 | $647,896 | $254,637 |
| 2021 | $8,965 | $884,837 | $635,192 | $249,645 |
| 2020 | $8,876 | $875,765 | $628,679 | $247,086 |
| 2019 | $8,598 | $848,434 | $616,352 | $232,082 |
| 2018 | $8,433 | $831,799 | $604,267 | $227,532 |
| 2017 | $8,269 | $815,490 | $592,419 | $223,071 |
| 2016 | $3,465 | $347,464 | $134,433 | $213,031 |
| 2015 | $3,412 | $342,245 | $132,413 | $209,832 |
| 2014 | $3,345 | $335,541 | $129,819 | $205,722 |
Agents Affiliated with this Home
-
Scott Hunt
S
Seller's Agent in 2016
Scott Hunt
Keller Williams OC Coastal Realty
(949) 584-1208
2 in this area
34 Total Sales
-
Scott Pflaster

Seller Co-Listing Agent in 2016
Scott Pflaster
Keller Williams OC Coastal Realty
(949) 292-9234
8 in this area
18 Total Sales
-
Lisa Adams

Buyer's Agent in 2016
Lisa Adams
Distinctive Coast Properties
(949) 338-2694
7 in this area
80 Total Sales
Map
Source: California Regional Multiple Listing Service (CRMLS)
MLS Number: OC15264740
APN: 680-621-23
- 1641 Via Tulipan
- 2115 Via Viejo
- 6121 Camino Forestal
- 6202 Colina Pacifica
- 4505 Cresta Babia
- 6312 Camino Marinero
- 2922 Estancia
- 2958 Bonanza
- 2930 Estancia
- 2931 Calle Heraldo
- 1110 Novilunio
- 2973 Bonanza
- 3014 Enrique Unit 98
- 3000 Eminencia Del Sur
- 2515 Costero Magestuoso
- 2818 Via Blanco
- 112 Del Cabo
- 1711 Colina Terrestre
- 209 Mira Adelante
- 164 Mira Velero
