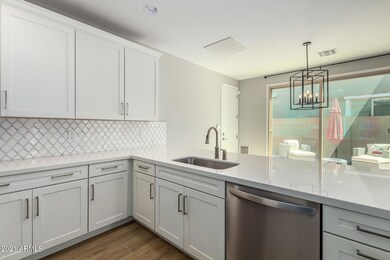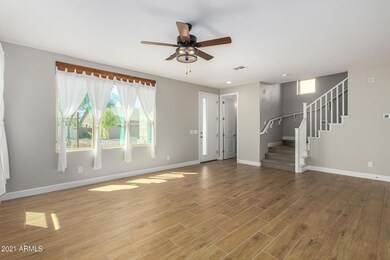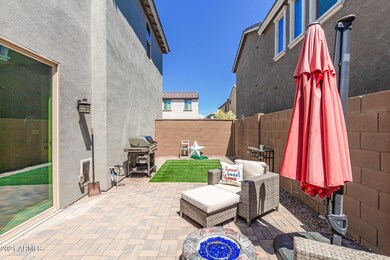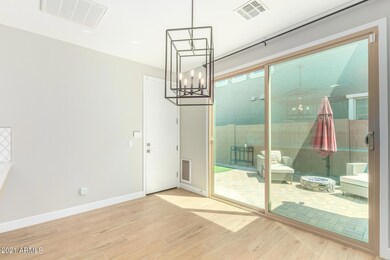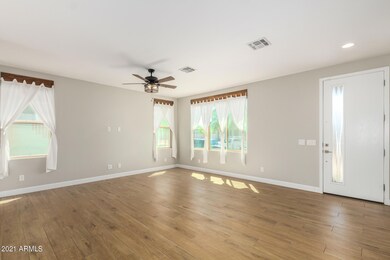
2024 W Trotter Trail Phoenix, AZ 85085
Norterra NeighborhoodHighlights
- Mountain View
- Contemporary Architecture
- 2 Car Direct Access Garage
- Union Park School Rated A
- Heated Community Pool
- Double Pane Windows
About This Home
As of July 2025Check out this fantastic two-story home with amazing proximity to Norterra! Excellent curb appeal, carefully maintained landscape, and cozy porch is just the beginning. Enter to discover a desirable open floor plan paired w/ trending wood-plank tile & stylish light fixtures/ceiling fans. Sophisticated white kitchen features new shaker cabinets w/crown molding, stainless steel appliances, tile backsplash, pantry, Quartz counters, and breakfast bar. Upstairs you'll find the spacious main suite with plush carpet, walk-in closet, and dual sinks & rain head shower. Enjoy the afternoon in the relaxing side yard equipped with pavers & synthetic grass. If you are looking for a community with amenities then you found them! Outdoor, pool, splash pad, pickle ball courts, basketball courts and more.
Last Agent to Sell the Property
HomeSmart License #SA554964000 Listed on: 08/03/2021

Last Buyer's Agent
Derick Dierks
EPIC Home Realty License #SA679400000
Home Details
Home Type
- Single Family
Est. Annual Taxes
- $1,991
Year Built
- Built in 2019
Lot Details
- 3,600 Sq Ft Lot
- Desert faces the front of the property
- Block Wall Fence
- Artificial Turf
HOA Fees
- $149 Monthly HOA Fees
Parking
- 2 Car Direct Access Garage
- Garage Door Opener
Home Design
- Contemporary Architecture
- Wood Frame Construction
- Tile Roof
- Stucco
Interior Spaces
- 1,803 Sq Ft Home
- 2-Story Property
- Ceiling height of 9 feet or more
- Ceiling Fan
- Double Pane Windows
- Mountain Views
- Washer and Dryer Hookup
Kitchen
- Breakfast Bar
- Built-In Microwave
Flooring
- Carpet
- Tile
Bedrooms and Bathrooms
- 3 Bedrooms
- 2.5 Bathrooms
- Dual Vanity Sinks in Primary Bathroom
Outdoor Features
- Patio
Schools
- Union Park Elementary And Middle School
- Barry Goldwater High School
Utilities
- Central Air
- Heating System Uses Natural Gas
- High Speed Internet
- Cable TV Available
Listing and Financial Details
- Tax Lot 263
- Assessor Parcel Number 210-04-283
Community Details
Overview
- Association fees include ground maintenance, front yard maint
- Ccmc Association, Phone Number (480) 921-7500
- Built by Ashton Woods Homes
- Norterra Pud Phase 1 Subdivision, Papago Floorplan
Amenities
- Recreation Room
Recreation
- Community Playground
- Heated Community Pool
- Bike Trail
Ownership History
Purchase Details
Home Financials for this Owner
Home Financials are based on the most recent Mortgage that was taken out on this home.Purchase Details
Home Financials for this Owner
Home Financials are based on the most recent Mortgage that was taken out on this home.Purchase Details
Home Financials for this Owner
Home Financials are based on the most recent Mortgage that was taken out on this home.Purchase Details
Home Financials for this Owner
Home Financials are based on the most recent Mortgage that was taken out on this home.Similar Homes in the area
Home Values in the Area
Average Home Value in this Area
Purchase History
| Date | Type | Sale Price | Title Company |
|---|---|---|---|
| Warranty Deed | $550,000 | Magnus Title Agency | |
| Warranty Deed | $525,000 | Lawyers Title Of Arizona Inc | |
| Interfamily Deed Transfer | -- | First American Title Ins Co | |
| Interfamily Deed Transfer | -- | First American Title Ins Co | |
| Special Warranty Deed | $324,990 | First American Title Ins Co |
Mortgage History
| Date | Status | Loan Amount | Loan Type |
|---|---|---|---|
| Previous Owner | $498,750 | New Conventional | |
| Previous Owner | $279,200 | New Conventional |
Property History
| Date | Event | Price | Change | Sq Ft Price |
|---|---|---|---|---|
| 07/03/2025 07/03/25 | Sold | $550,000 | -1.8% | $305 / Sq Ft |
| 06/09/2025 06/09/25 | Pending | -- | -- | -- |
| 05/22/2025 05/22/25 | For Sale | $560,000 | 0.0% | $311 / Sq Ft |
| 05/04/2025 05/04/25 | Pending | -- | -- | -- |
| 05/01/2025 05/01/25 | For Sale | $560,000 | +6.7% | $311 / Sq Ft |
| 09/16/2021 09/16/21 | Sold | $525,000 | -0.9% | $291 / Sq Ft |
| 08/20/2021 08/20/21 | Pending | -- | -- | -- |
| 08/03/2021 08/03/21 | For Sale | $529,999 | -- | $294 / Sq Ft |
Tax History Compared to Growth
Tax History
| Year | Tax Paid | Tax Assessment Tax Assessment Total Assessment is a certain percentage of the fair market value that is determined by local assessors to be the total taxable value of land and additions on the property. | Land | Improvement |
|---|---|---|---|---|
| 2025 | $2,051 | $23,832 | -- | -- |
| 2024 | $2,017 | $22,697 | -- | -- |
| 2023 | $2,017 | $42,500 | $8,500 | $34,000 |
| 2022 | $1,942 | $32,860 | $6,570 | $26,290 |
| 2021 | $2,028 | $28,210 | $5,640 | $22,570 |
| 2020 | $1,991 | $26,300 | $5,260 | $21,040 |
| 2019 | $421 | $5,460 | $5,460 | $0 |
Agents Affiliated with this Home
-
Lisa Lowe

Seller's Agent in 2025
Lisa Lowe
Brokers Hub Realty, LLC
(602) 316-3098
2 in this area
134 Total Sales
-
Yalin Chen Dorman

Buyer's Agent in 2025
Yalin Chen Dorman
Realty One Group
(480) 703-5178
5 in this area
230 Total Sales
-
Brooke Castaneda

Seller's Agent in 2021
Brooke Castaneda
HomeSmart
(480) 206-3658
4 in this area
91 Total Sales
-
Monica Crowell

Seller Co-Listing Agent in 2021
Monica Crowell
HomeSmart
(480) 677-0992
2 in this area
85 Total Sales
-
D
Buyer's Agent in 2021
Derick Dierks
EPIC Home Realty
Map
Source: Arizona Regional Multiple Listing Service (ARMLS)
MLS Number: 6273736
APN: 210-04-283
- 2018 W Rowel Rd
- 1972 W Rowel Rd
- 2014 W Rowel Rd
- 1964 W Rowel Rd
- 2022 W Rowell Rd
- 2010 W Rowel Rd
- 1952 W Rowel Rd
- 1948 W Rowel Rd
- 1956 W Rowel Rd
- 2038 W Union Park Dr
- 25311 N 19th Ln
- 1963 W Desert Hollow Dr
- 2010 W Union Park Dr
- 1953 W Kinfield Trail
- 1956 W Kinfield Trail
- 2013 W El Cortez Trail
- 1910 W Desert Hollow Dr
- 1936 W Kinfield Trail
- 25725 N 19th Glen
- 25549 N 21st Ave

