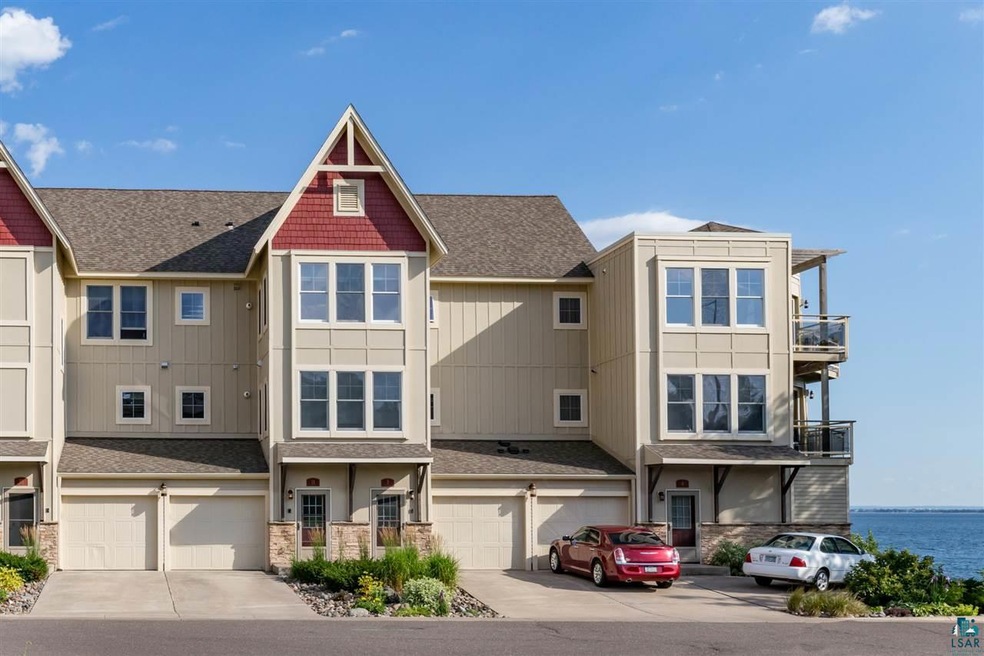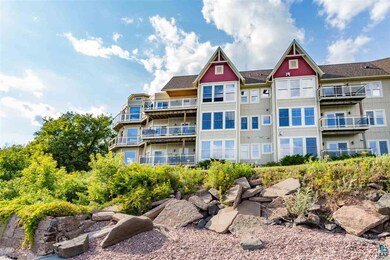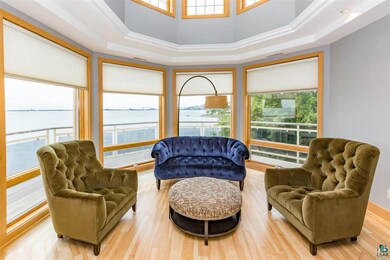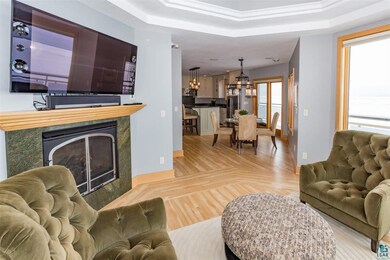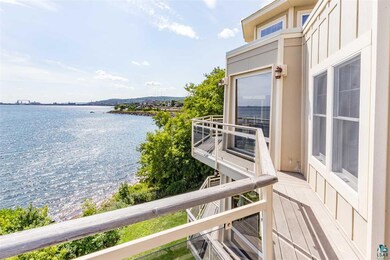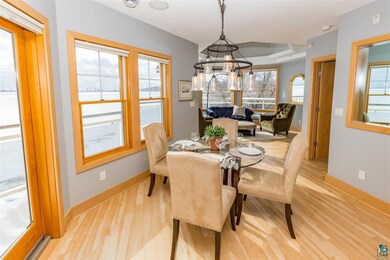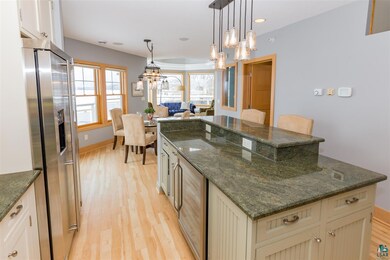
2024 Water St Duluth, MN 55812
Endion NeighborhoodHighlights
- Lake Front
- Deck
- Main Floor Primary Bedroom
- Congdon Elementary School Rated A-
- Wood Flooring
- Den
About This Home
As of November 2024Enjoy phenomenal views of Lake Superior and the Aerial Lift Bridge from this 3-bedroom 2-bath condo! Take in the views and moods of the Big Lake from nearly every room! This stunning unit has a private elevator that takes you to the 3rd floor foyer. You’ll fall in love with the open concept high end kitchen with stainless appliances, granite countertops, center island and french doors leading to a fabulous wrap around Trex deck! The sunny living room has a gas fireplace and is octagon shaped with high ceilings giving it a lighthouse feel. The bedrooms are nice sized and the master bedroom offers deck access and a huge private bath with double sinks, a tiled shower and a jetted tub. Other features include an awesome guest bath, an office, maple hardwood flooring, central air, and plenty of storage. Within steps to the Lakewalk and all the entertainment of Canal Park, don’t miss this truly rare opportunity to own a stunning property on the greatest of the Great Lakes!
Home Details
Home Type
- Single Family
Est. Annual Taxes
- $10,139
Year Built
- Built in 2005
Lot Details
- Lake Front
- Landscaped
HOA Fees
- $250 Monthly HOA Fees
Parking
- 1 Car Attached Garage
Home Design
- Slab Foundation
- Wood Frame Construction
- Asphalt Shingled Roof
- Concrete Block And Stucco Construction
- Cement Board or Planked
Interior Spaces
- 1,940 Sq Ft Home
- 3-Story Property
- Woodwork
- Ceiling Fan
- Gas Fireplace
- Combination Dining and Living Room
- Den
- Wood Flooring
- Lake Views
Kitchen
- Eat-In Kitchen
- Range
- Dishwasher
- Kitchen Island
Bedrooms and Bathrooms
- 3 Bedrooms
- Primary Bedroom on Main
- Walk-In Closet
- Bathroom on Main Level
Laundry
- Laundry on main level
- Dryer
- Washer
Utilities
- Forced Air Heating and Cooling System
- Heating System Uses Natural Gas
Additional Features
- Accessible Elevator Installed
- Deck
Community Details
- Association fees include exterior maintenance, landscaping, shared amenities, snow removal, lawn care
Listing and Financial Details
- Assessor Parcel Number 010-3811-00110
Similar Homes in Duluth, MN
Home Values in the Area
Average Home Value in this Area
Property History
| Date | Event | Price | Change | Sq Ft Price |
|---|---|---|---|---|
| 07/16/2025 07/16/25 | Price Changed | $895,000 | -3.2% | $611 / Sq Ft |
| 07/07/2025 07/07/25 | Price Changed | $925,000 | -0.5% | $632 / Sq Ft |
| 06/27/2025 06/27/25 | Price Changed | $930,000 | -1.1% | $635 / Sq Ft |
| 05/27/2025 05/27/25 | For Sale | $940,000 | +4.5% | $642 / Sq Ft |
| 05/17/2025 05/17/25 | Pending | -- | -- | -- |
| 04/30/2025 04/30/25 | Price Changed | $899,900 | -2.7% | $566 / Sq Ft |
| 04/16/2025 04/16/25 | For Sale | $925,000 | -2.6% | $581 / Sq Ft |
| 11/14/2024 11/14/24 | Sold | $950,000 | 0.0% | $712 / Sq Ft |
| 10/23/2024 10/23/24 | For Sale | $950,000 | +26.7% | $712 / Sq Ft |
| 10/16/2024 10/16/24 | Pending | -- | -- | -- |
| 02/08/2024 02/08/24 | Sold | $750,000 | 0.0% | $512 / Sq Ft |
| 01/10/2024 01/10/24 | Pending | -- | -- | -- |
| 01/08/2024 01/08/24 | For Sale | $750,000 | +19.0% | $512 / Sq Ft |
| 08/15/2022 08/15/22 | Sold | $630,000 | 0.0% | $430 / Sq Ft |
| 07/23/2022 07/23/22 | Pending | -- | -- | -- |
| 07/20/2022 07/20/22 | For Sale | $630,000 | -15.7% | $430 / Sq Ft |
| 12/11/2020 12/11/20 | Sold | $747,500 | 0.0% | $398 / Sq Ft |
| 11/06/2020 11/06/20 | Pending | -- | -- | -- |
| 10/22/2020 10/22/20 | For Sale | $747,500 | -3.3% | $398 / Sq Ft |
| 08/14/2020 08/14/20 | Sold | $773,000 | 0.0% | $398 / Sq Ft |
| 07/14/2020 07/14/20 | Pending | -- | -- | -- |
| 06/01/2020 06/01/20 | For Sale | $773,000 | +3.1% | $398 / Sq Ft |
| 08/24/2018 08/24/18 | Sold | $750,000 | 0.0% | $387 / Sq Ft |
| 07/28/2018 07/28/18 | Pending | -- | -- | -- |
| 02/26/2018 02/26/18 | For Sale | $750,000 | +75.4% | $387 / Sq Ft |
| 04/27/2015 04/27/15 | Sold | $427,500 | +1.8% | $272 / Sq Ft |
| 04/01/2015 04/01/15 | Pending | -- | -- | -- |
| 03/13/2015 03/13/15 | For Sale | $420,000 | -22.2% | $267 / Sq Ft |
| 08/05/2014 08/05/14 | Sold | $540,000 | -6.1% | $404 / Sq Ft |
| 07/02/2014 07/02/14 | Pending | -- | -- | -- |
| 05/01/2014 05/01/14 | For Sale | $575,000 | -- | $431 / Sq Ft |
Tax History Compared to Growth
Agents Affiliated with this Home
-
Brenna Fahlin

Seller's Agent in 2025
Brenna Fahlin
Messina & Associates Real Estate
(218) 728-4436
5 in this area
307 Total Sales
-
Gary Kalligher

Seller's Agent in 2025
Gary Kalligher
RE/MAX
(218) 390-0615
6 in this area
84 Total Sales
-
Anna Malay
A
Seller Co-Listing Agent in 2025
Anna Malay
Messina & Associates Real Estate
(218) 330-7950
2 in this area
68 Total Sales
-
Deanna Blue

Buyer's Agent in 2025
Deanna Blue
D Page Blue, LLC
(218) 626-5999
3 in this area
41 Total Sales
-
Janice Johnson
J
Seller's Agent in 2024
Janice Johnson
eXp Realty, LLC
(218) 940-6215
2 in this area
91 Total Sales
-
Mary Beth Nevers
M
Buyer's Agent in 2024
Mary Beth Nevers
Messina & Associates Real Estate
(218) 349-0702
3 in this area
38 Total Sales
Map
Source: Lake Superior Area REALTORS®
MLS Number: 6033264
- 2024 Water St Unit 10
- 2100 Water St Unit W106
- 2100 Water St Unit 302A
- 2100 Water St Unit 103C
- 2100 Water St Unit 205A
- 2126 Water St
- 420 S 18th Ave E
- 105 S 18th Ave E
- 2417 London Rd
- 2101 E 1st St
- xxx E 2nd St
- 2514 Branch St
- 200x E 3rd St
- 2328 E 3rd St
- 2415 E 2nd St
- 1801 E 4th St
- XXX E 4th St
- 2525 E 2nd St
- 2319 E 4th St
- 1901 E 5th St
