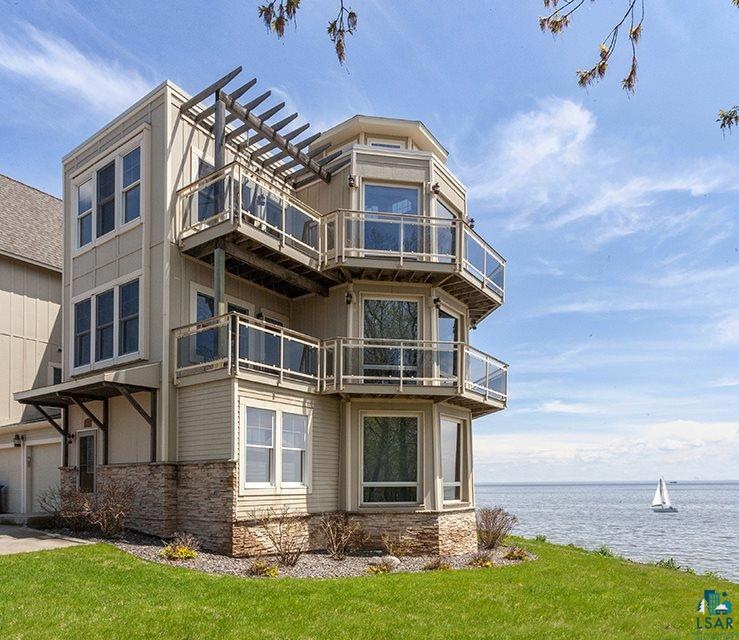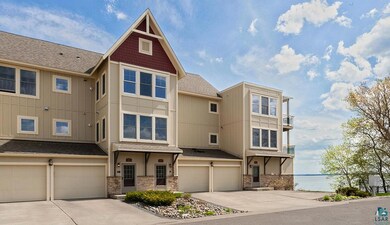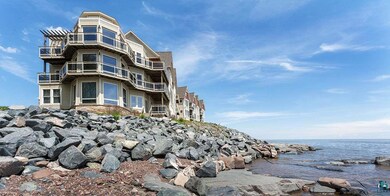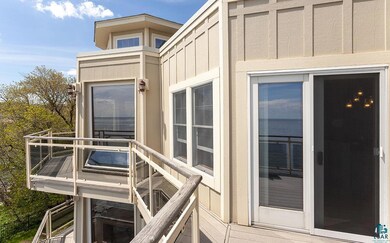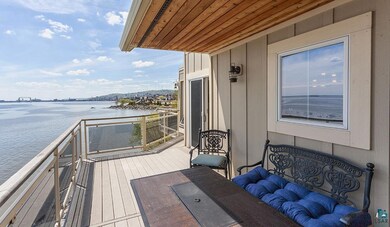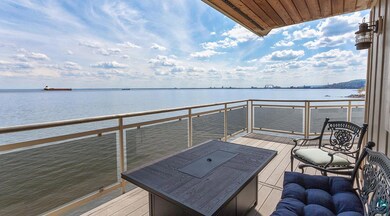
2024 Water St Duluth, MN 55812
Endion NeighborhoodHighlights
- Lake Front
- Panoramic View
- Main Floor Primary Bedroom
- Congdon Elementary School Rated A-
- Deck
- Den
About This Home
As of November 2024This incredible top floor condo is only steps away from the shores of Lake Superior with the Lakewalk directly out the back door. As you enter on the main floor, you’ll find an attached garage, storage area, and private elevator to the living area on the third floor. Upstairs, panoramic views of Lake Superior and Duluth’s lift bridge will greet you, visible from nearly every room. The view is truly spectacular! The stunning master suite overlooks the lake and includes a master bath with two sinks, jetted tub, and beautifully tiled shower. There are two well-appointed additional bedrooms and a very nice second bath with steam shower. The kitchen is nicely designed with granite counters, stainless appliances, gas stove, and ample cabinet space. The living room features an octagon sitting area surrounded by windows, making you feel as though you’re in a lighthouse! Wrap-around trex deck to enjoy the sights and sounds of the lake. If work is a requirement or you need a break from the incredible views, the home includes a cozy den/office where you can tuck away. You won’t want to miss a moment of life on the lake once you make this condo home! Association fee is $900/quarter
Last Buyer's Agent
Lavonne Christensen
Odyssey Real Estate Group
Home Details
Home Type
- Single Family
Est. Annual Taxes
- $10,925
Year Built
- Built in 2005
HOA Fees
- $300 Monthly HOA Fees
Property Views
- Lake
- Panoramic
Home Design
- Slab Foundation
- Wood Frame Construction
- Asphalt Shingled Roof
- Cement Board or Planked
Interior Spaces
- 1,940 Sq Ft Home
- 3-Story Property
- Gas Fireplace
- Combination Dining and Living Room
- Den
Kitchen
- Range
- Dishwasher
Bedrooms and Bathrooms
- 3 Bedrooms
- Primary Bedroom on Main
- Bathroom on Main Level
Laundry
- Dryer
- Washer
Parking
- 1 Car Attached Garage
- Heated Garage
Utilities
- Forced Air Heating and Cooling System
- Heating System Uses Natural Gas
Additional Features
- Accessible Elevator Installed
- Deck
- Lake Front
Community Details
- Association fees include exterior maintenance, landscaping, shared amenities, snow removal, lawn care
Listing and Financial Details
- Assessor Parcel Number 010-3811-00110
Similar Homes in Duluth, MN
Home Values in the Area
Average Home Value in this Area
Property History
| Date | Event | Price | Change | Sq Ft Price |
|---|---|---|---|---|
| 07/16/2025 07/16/25 | Price Changed | $895,000 | -3.2% | $611 / Sq Ft |
| 07/07/2025 07/07/25 | Price Changed | $925,000 | -0.5% | $632 / Sq Ft |
| 06/27/2025 06/27/25 | Price Changed | $930,000 | -1.1% | $635 / Sq Ft |
| 05/27/2025 05/27/25 | For Sale | $940,000 | +4.5% | $642 / Sq Ft |
| 05/17/2025 05/17/25 | Pending | -- | -- | -- |
| 04/30/2025 04/30/25 | Price Changed | $899,900 | -2.7% | $566 / Sq Ft |
| 04/16/2025 04/16/25 | For Sale | $925,000 | -2.6% | $581 / Sq Ft |
| 11/14/2024 11/14/24 | Sold | $950,000 | 0.0% | $712 / Sq Ft |
| 10/23/2024 10/23/24 | For Sale | $950,000 | +26.7% | $712 / Sq Ft |
| 10/16/2024 10/16/24 | Pending | -- | -- | -- |
| 02/08/2024 02/08/24 | Sold | $750,000 | 0.0% | $512 / Sq Ft |
| 01/10/2024 01/10/24 | Pending | -- | -- | -- |
| 01/08/2024 01/08/24 | For Sale | $750,000 | +19.0% | $512 / Sq Ft |
| 08/15/2022 08/15/22 | Sold | $630,000 | 0.0% | $430 / Sq Ft |
| 07/23/2022 07/23/22 | Pending | -- | -- | -- |
| 07/20/2022 07/20/22 | For Sale | $630,000 | -15.7% | $430 / Sq Ft |
| 12/11/2020 12/11/20 | Sold | $747,500 | 0.0% | $398 / Sq Ft |
| 11/06/2020 11/06/20 | Pending | -- | -- | -- |
| 10/22/2020 10/22/20 | For Sale | $747,500 | -3.3% | $398 / Sq Ft |
| 08/14/2020 08/14/20 | Sold | $773,000 | 0.0% | $398 / Sq Ft |
| 07/14/2020 07/14/20 | Pending | -- | -- | -- |
| 06/01/2020 06/01/20 | For Sale | $773,000 | +3.1% | $398 / Sq Ft |
| 08/24/2018 08/24/18 | Sold | $750,000 | 0.0% | $387 / Sq Ft |
| 07/28/2018 07/28/18 | Pending | -- | -- | -- |
| 02/26/2018 02/26/18 | For Sale | $750,000 | +75.4% | $387 / Sq Ft |
| 04/27/2015 04/27/15 | Sold | $427,500 | +1.8% | $272 / Sq Ft |
| 04/01/2015 04/01/15 | Pending | -- | -- | -- |
| 03/13/2015 03/13/15 | For Sale | $420,000 | -22.2% | $267 / Sq Ft |
| 08/05/2014 08/05/14 | Sold | $540,000 | -6.1% | $404 / Sq Ft |
| 07/02/2014 07/02/14 | Pending | -- | -- | -- |
| 05/01/2014 05/01/14 | For Sale | $575,000 | -- | $431 / Sq Ft |
Tax History Compared to Growth
Agents Affiliated with this Home
-
Brenna Fahlin

Seller's Agent in 2025
Brenna Fahlin
Messina & Associates Real Estate
(218) 728-4436
5 in this area
308 Total Sales
-
Gary Kalligher

Seller's Agent in 2025
Gary Kalligher
RE/MAX
(218) 390-0615
6 in this area
84 Total Sales
-
Anna Malay
A
Seller Co-Listing Agent in 2025
Anna Malay
Messina & Associates Real Estate
(218) 330-7950
2 in this area
68 Total Sales
-
Deanna Blue

Buyer's Agent in 2025
Deanna Blue
D Page Blue, LLC
(218) 626-5999
3 in this area
41 Total Sales
-
Janice Johnson
J
Seller's Agent in 2024
Janice Johnson
eXp Realty, LLC
(218) 940-6215
2 in this area
91 Total Sales
-
Mary Beth Nevers
M
Buyer's Agent in 2024
Mary Beth Nevers
Messina & Associates Real Estate
(218) 349-0702
3 in this area
38 Total Sales
Map
Source: Lake Superior Area REALTORS®
MLS Number: 6090539
- 2024 Water St Unit 10
- 2100 Water St Unit W106
- 2100 Water St Unit 302A
- 2100 Water St Unit 103C
- 2100 Water St Unit 205A
- 2126 Water St
- 420 S 18th Ave E
- 105 S 18th Ave E
- 2417 London Rd
- 2101 E 1st St
- xxx E 2nd St
- 2514 Branch St
- 200x E 3rd St
- 2328 E 3rd St
- 2415 E 2nd St
- 1801 E 4th St
- XXX E 4th St
- 2525 E 2nd St
- 2319 E 4th St
- 1901 E 5th St
