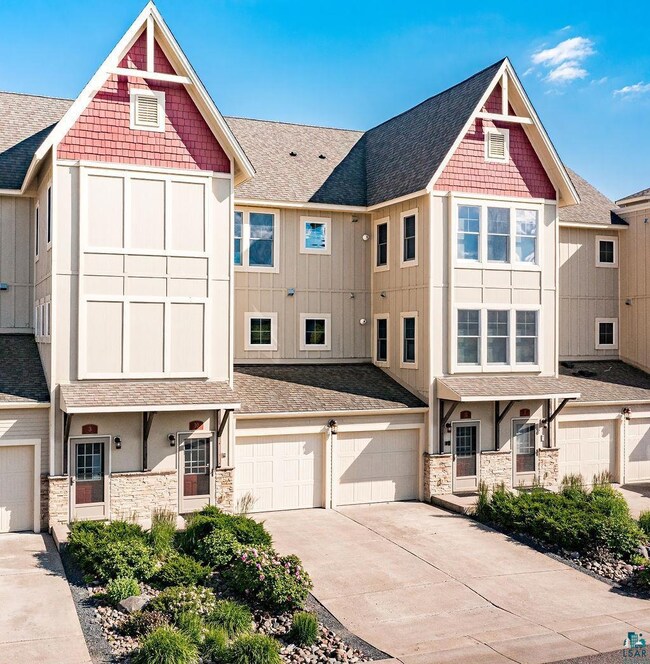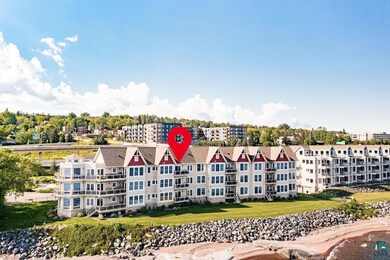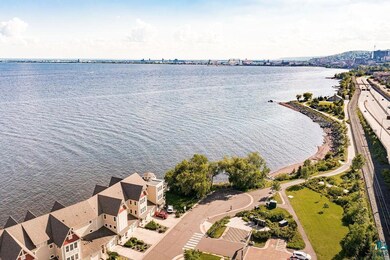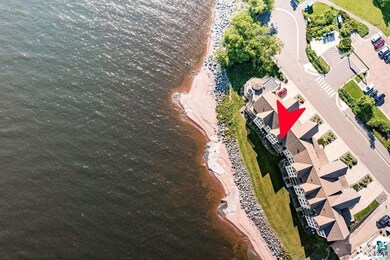
2024 Water St Duluth, MN 55812
Endion NeighborhoodHighlights
- Private Waterfront
- Lake View
- Den
- Congdon Elementary School Rated A-
- Wood Flooring
- Balcony
About This Home
As of November 2024Stunning Lake Superior Views with ZERO obstructions, you’re right on the LAKE! This unit is located on the top floor which utilizes its large banks of windows to make the beauty of Lake Superior and Canal Park the shine through and the focal point of your home! The modern kitchen with granite countertops and large kitchen island is perfect for entertaining as well as everyday meal preparation! The Dining room offers access to large glass doors to the pirate balcony, the perfect spot to enjoy coffee in the morning to watch the sunrise or a beverage in the evening to catch the sun set! The current owners count the commercial fishing boats each morning, what a great way to start the day! Cozy up to the gas fireplace in the living room and enjoy watching the freighters pass under the lift bridge with the Living room boasting views of Canal Park and Park Point! Hardwoods are carried throughout the living spaces! Wake up to Lake Superior from the Master Bedroom along with its expansive bathroom consisting of a large soaking tub with gentle bubbling jacuzzi features and walk-in tiled shower! Through the master bathroom you will find the walk-in closet, making getting ready for the day a breeze! The second bedroom offers views of Duluth’s hillside and has its own private adjoining ¾ bathroom! This unit has its own designated office space, great for those looking for a home office without needing to sacrifice or share office space with a bedroom! Also a special feature, its own private elevator to get you to the top floor in a breeze if stairs aren’t your thing! Relax at home with the soothing sound of the waves as they gently crash along the shore or watch as the gales of the lake show the pure power of Lake Superior! IT IS STUNNING! Located close to shopping, dining, downtown, and the hospitals! Positioned just steps away from the Lake Walk makes commuting quick and convenient by biking or walking!
Last Agent to Sell the Property
Messina & Associates Real Estate Listed on: 07/20/2022
Home Details
Home Type
- Single Family
Est. Annual Taxes
- $8,457
Year Built
- Built in 2005
Lot Details
- Private Waterfront
- Lake Front
HOA Fees
- $355 Monthly HOA Fees
Home Design
- Slab Foundation
- Wood Frame Construction
Interior Spaces
- 1,464 Sq Ft Home
- 1-Story Property
- Woodwork
- Gas Fireplace
- Living Room
- Dining Room
- Open Floorplan
- Den
- Lake Views
- Kitchen Island
Flooring
- Wood
- Tile
Bedrooms and Bathrooms
- 2 Bedrooms
- Walk-In Closet
- Bathroom on Main Level
Laundry
- Laundry on main level
- Washer and Dryer Hookup
Parking
- 1 Car Attached Garage
- Garage Door Opener
- Driveway
Outdoor Features
- Balcony
Utilities
- Forced Air Heating and Cooling System
- Heating System Uses Natural Gas
Community Details
- Association fees include exterior maintenance, landscaping, management, snow removal, lawn care
Listing and Financial Details
- Assessor Parcel Number 010381100100
Similar Homes in Duluth, MN
Home Values in the Area
Average Home Value in this Area
Property History
| Date | Event | Price | Change | Sq Ft Price |
|---|---|---|---|---|
| 07/16/2025 07/16/25 | Price Changed | $895,000 | -3.2% | $611 / Sq Ft |
| 07/07/2025 07/07/25 | Price Changed | $925,000 | -0.5% | $632 / Sq Ft |
| 06/27/2025 06/27/25 | Price Changed | $930,000 | -1.1% | $635 / Sq Ft |
| 05/27/2025 05/27/25 | For Sale | $940,000 | +4.5% | $642 / Sq Ft |
| 05/17/2025 05/17/25 | Pending | -- | -- | -- |
| 04/30/2025 04/30/25 | Price Changed | $899,900 | -2.7% | $566 / Sq Ft |
| 04/16/2025 04/16/25 | For Sale | $925,000 | -2.6% | $581 / Sq Ft |
| 11/14/2024 11/14/24 | Sold | $950,000 | 0.0% | $712 / Sq Ft |
| 10/23/2024 10/23/24 | For Sale | $950,000 | +26.7% | $712 / Sq Ft |
| 10/16/2024 10/16/24 | Pending | -- | -- | -- |
| 02/08/2024 02/08/24 | Sold | $750,000 | 0.0% | $512 / Sq Ft |
| 01/10/2024 01/10/24 | Pending | -- | -- | -- |
| 01/08/2024 01/08/24 | For Sale | $750,000 | +19.0% | $512 / Sq Ft |
| 08/15/2022 08/15/22 | Sold | $630,000 | 0.0% | $430 / Sq Ft |
| 07/23/2022 07/23/22 | Pending | -- | -- | -- |
| 07/20/2022 07/20/22 | For Sale | $630,000 | -15.7% | $430 / Sq Ft |
| 12/11/2020 12/11/20 | Sold | $747,500 | 0.0% | $398 / Sq Ft |
| 11/06/2020 11/06/20 | Pending | -- | -- | -- |
| 10/22/2020 10/22/20 | For Sale | $747,500 | -3.3% | $398 / Sq Ft |
| 08/14/2020 08/14/20 | Sold | $773,000 | 0.0% | $398 / Sq Ft |
| 07/14/2020 07/14/20 | Pending | -- | -- | -- |
| 06/01/2020 06/01/20 | For Sale | $773,000 | +3.1% | $398 / Sq Ft |
| 08/24/2018 08/24/18 | Sold | $750,000 | 0.0% | $387 / Sq Ft |
| 07/28/2018 07/28/18 | Pending | -- | -- | -- |
| 02/26/2018 02/26/18 | For Sale | $750,000 | +75.4% | $387 / Sq Ft |
| 04/27/2015 04/27/15 | Sold | $427,500 | +1.8% | $272 / Sq Ft |
| 04/01/2015 04/01/15 | Pending | -- | -- | -- |
| 03/13/2015 03/13/15 | For Sale | $420,000 | -22.2% | $267 / Sq Ft |
| 08/05/2014 08/05/14 | Sold | $540,000 | -6.1% | $404 / Sq Ft |
| 07/02/2014 07/02/14 | Pending | -- | -- | -- |
| 05/01/2014 05/01/14 | For Sale | $575,000 | -- | $431 / Sq Ft |
Tax History Compared to Growth
Agents Affiliated with this Home
-
Brenna Fahlin

Seller's Agent in 2025
Brenna Fahlin
Messina & Associates Real Estate
(218) 728-4436
5 in this area
306 Total Sales
-
Gary Kalligher

Seller's Agent in 2025
Gary Kalligher
RE/MAX
(218) 390-0615
6 in this area
84 Total Sales
-
Anna Malay
A
Seller Co-Listing Agent in 2025
Anna Malay
Messina & Associates Real Estate
(218) 330-7950
2 in this area
68 Total Sales
-
Deanna Blue

Buyer's Agent in 2025
Deanna Blue
D Page Blue, LLC
(218) 626-5999
3 in this area
41 Total Sales
-
Janice Johnson
J
Seller's Agent in 2024
Janice Johnson
eXp Realty, LLC
(218) 940-6215
2 in this area
91 Total Sales
-
Mary Beth Nevers
M
Buyer's Agent in 2024
Mary Beth Nevers
Messina & Associates Real Estate
(218) 349-0702
3 in this area
38 Total Sales
Map
Source: Lake Superior Area REALTORS®
MLS Number: 6104381
- 2024 Water St Unit 10
- 2100 Water St Unit W106
- 2100 Water St Unit 302A
- 2100 Water St Unit 103C
- 2100 Water St Unit 205A
- 2126 Water St
- 420 S 18th Ave E
- 105 S 18th Ave E
- 2417 London Rd
- 2101 E 1st St
- xxx E 2nd St
- 2514 Branch St
- 200x E 3rd St
- 2328 E 3rd St
- 2415 E 2nd St
- 1801 E 4th St
- XXX E 4th St
- 2319 E 4th St
- 1901 E 5th St
- 2708 E 1st St






