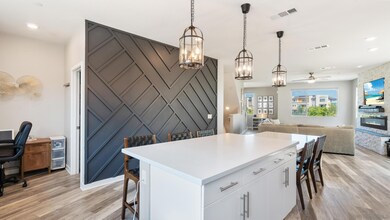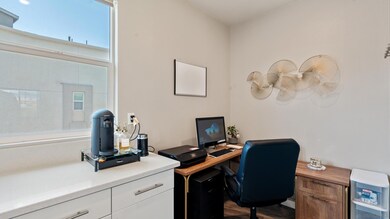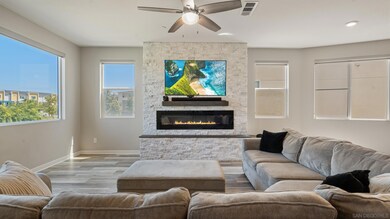
2025 Aquarius St Chula Vista, CA 91915
Otay Ranch NeighborhoodEstimated payment $6,137/month
Highlights
- Solar Power System
- Main Floor Bedroom
- Private Yard
- Wolf Canyon Elementary School Rated A-
- Modern Architecture
- Community Pool
About This Home
Welcome to this spacious, contemporary 3 bedroom (with optional 4th) 3.5-bath residence in Otay Ranch's desirable Skylar at Millenia community. Built in 2020, this stylish detached home offers 2,612 sqft of thoughtfully designed living space over three levels. Open-concept main level combining living, dining, and kitchen, perfect for entertaining, with park-facing windows that flood the space with natural light. Chef’s kitchen boasting crisp white cabinetry, quartz countertops, stainless steel appliances a generous center island with built in dining extension, walk-in pantry, and work nook. Entry-level room has been converted to a full bedroom with a full bath and walk-in closet. Upscale details including luxury vinyl plank and tile flooring, high ceilings, custom fireplace and tv built-in, as well as decorative wall in kitchen. Inviting private backyard/patio with low-maintenance artificial turf and iron fencing, perfect for outdoor relaxation. 14 solar panels with Powerwall Battery. Skylar at Millenia offers resort-style amenities: community pool, playground, BBQ & picnic areas, hiking/biking trails, and lush landscaping. Come enjoy all that Millenia has to offer, walk to stores, restaurants, multiple parks, and so much more.
Home Details
Home Type
- Single Family
Est. Annual Taxes
- $12,347
Year Built
- Built in 2020
Lot Details
- Gated Home
- Split Rail Fence
- Vinyl Fence
- Level Lot
- Private Yard
HOA Fees
- $242 Monthly HOA Fees
Parking
- 2 Car Attached Garage
- Garage Door Opener
- Uncovered Parking
Home Design
- Modern Architecture
- Concrete Roof
- Stucco Exterior
Interior Spaces
- 2,612 Sq Ft Home
- 3-Story Property
- Electric Fireplace
- Formal Entry
- Living Room with Fireplace
- Dining Area
Kitchen
- Breakfast Area or Nook
- Walk-In Pantry
- Stove
- Microwave
- Dishwasher
- Disposal
Bedrooms and Bathrooms
- 4 Bedrooms
- Main Floor Bedroom
- Walk-In Closet
Laundry
- Laundry Room
- Full Size Washer or Dryer
- Dryer
- Washer
Eco-Friendly Details
- Solar Power System
Utilities
- Water Filtration System
- Water Purifier
- Water Softener
Listing and Financial Details
- Assessor Parcel Number 643-065-06-74
- $4,389 annual special tax assessment
Community Details
Overview
- Association fees include common area maintenance, limited insurance
- First Service Residential Association, Phone Number (858) 657-2196
- Skylar Community
Recreation
- Community Pool
Map
Home Values in the Area
Average Home Value in this Area
Tax History
| Year | Tax Paid | Tax Assessment Tax Assessment Total Assessment is a certain percentage of the fair market value that is determined by local assessors to be the total taxable value of land and additions on the property. | Land | Improvement |
|---|---|---|---|---|
| 2025 | $12,347 | $867,692 | $213,212 | $654,480 |
| 2024 | $12,347 | $850,680 | $209,032 | $641,648 |
| 2023 | $13,738 | $814,000 | $200,000 | $614,000 |
| 2022 | $10,888 | $582,963 | $143,248 | $439,715 |
| 2021 | $10,649 | $571,534 | $140,440 | $431,094 |
| 2020 | $10,391 | $565,674 | $139,000 | $426,674 |
| 2019 | $5,163 | $95,680 | $95,680 | $0 |
Property History
| Date | Event | Price | Change | Sq Ft Price |
|---|---|---|---|---|
| 08/07/2025 08/07/25 | Price Changed | $899,999 | -2.2% | $345 / Sq Ft |
| 07/18/2025 07/18/25 | For Sale | $920,000 | +10.3% | $352 / Sq Ft |
| 08/10/2022 08/10/22 | Sold | $834,000 | -0.6% | $319 / Sq Ft |
| 07/14/2022 07/14/22 | Pending | -- | -- | -- |
| 07/12/2022 07/12/22 | Price Changed | $839,000 | -3.5% | $321 / Sq Ft |
| 06/24/2022 06/24/22 | For Sale | $869,000 | -- | $333 / Sq Ft |
Purchase History
| Date | Type | Sale Price | Title Company |
|---|---|---|---|
| Grant Deed | $834,000 | Lawyers Title | |
| Grant Deed | $566,000 | First American Title Company |
Mortgage History
| Date | Status | Loan Amount | Loan Type |
|---|---|---|---|
| Open | $864,024 | VA | |
| Previous Owner | $391,058 | New Conventional | |
| Previous Owner | $395,972 | New Conventional |
Similar Homes in Chula Vista, CA
Source: San Diego MLS
MLS Number: 250033817
APN: 643-065-06-74
- 2056 Callisto Terrace
- 1905 Soho Ln Unit 2
- 1890 Cosmopolitan Ln Unit 3
- 1856 Orion Ave
- 1855 Montage Ave
- 1939 Strata St
- 1956 Infinity Ln
- 1976 Edison Ct
- 1875 Observation Way
- 1959 Minimalist Ln
- 1842 Observation Way Unit 2
- 1842 Observation Way Unit 3
- 2035 Element Way
- 2376 Element Way Unit 3
- 2035 Bravo Loop Unit 6
- 2275 Element Way Unit 4
- 2075 Tango Loop Unit 1
- 2092 Tango Loop Unit 2
- 2092 Tango Loop Unit 3
- 1812 Lime Ct Unit 7
- 1824 Liquid Ln
- 2088 Bravo Loop
- 2055 Bravo Loop Unit 3
- 1902 Millenia Ave
- 1907 Capella St
- 2096 Tango Loop
- 1774 Metro Ave
- 2028 Quartet Loop Unit 1
- 1660 Metro Ave
- 2221 Capistrano Way
- 2174 Desert Hare Ct Unit 110
- 2174 Desert Hare Ct
- 2333 Dragonfly St
- 2098 Bluestone Cir
- 1693 Thompson Ave
- 2043 Bluestone Cir
- 2285 Shiney Stone Ln
- 1668 Thompson Ave
- 1561 Caminito Zaragosa
- 1734 Barbour Ave






