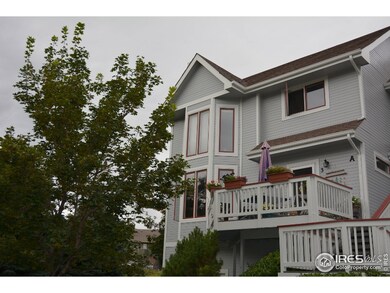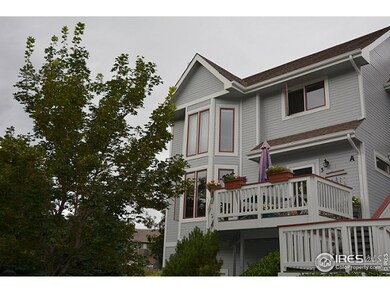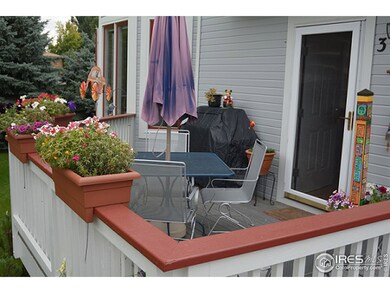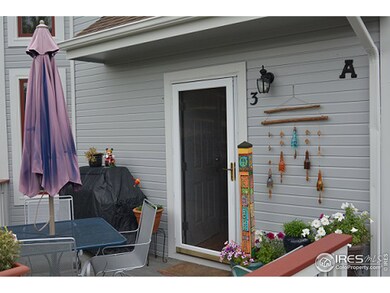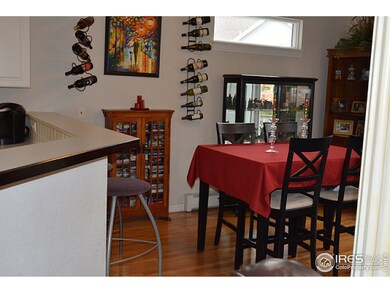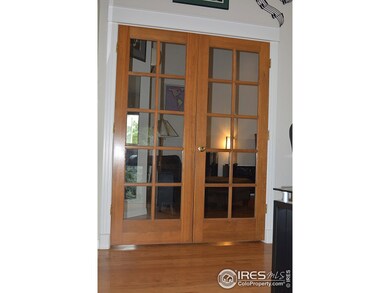
2025 Mathews St Unit A3 Fort Collins, CO 80525
Indian Hills NeighborhoodEstimated Value: $392,513 - $468,000
Highlights
- Open Floorplan
- Deck
- Wood Flooring
- O'Dea Elementary School Rated A-
- Cathedral Ceiling
- 1-minute walk to Spring Park
About This Home
As of October 2014Location, location, location --Welcome to Park Place! This stylish townhome style condo has unique features, open floor plan & sits right across from Spring Creek Park. A stone's throw from CSU, Whole Foods, Shopping, trails and the MAX, this midtown locations walkability score soars! Wood floors warm up the loft-like interior, there's plenty of room for projects and hobbies in the study/loft & you can enjoy life from 2 outdoor living spaces!
Last Agent to Sell the Property
Shelly Hill
Group Mulberry Listed on: 08/28/2014
Townhouse Details
Home Type
- Townhome
Est. Annual Taxes
- $1,121
Year Built
- Built in 1996
Lot Details
- 0.25
HOA Fees
- $221 Monthly HOA Fees
Parking
- 1 Car Detached Garage
Home Design
- Wood Frame Construction
- Composition Roof
Interior Spaces
- 1,495 Sq Ft Home
- 2-Story Property
- Open Floorplan
- Cathedral Ceiling
- Gas Fireplace
- Window Treatments
- Home Office
- Washer and Dryer Hookup
Kitchen
- Gas Oven or Range
- Dishwasher
Flooring
- Wood
- Laminate
- Tile
Bedrooms and Bathrooms
- 2 Bedrooms
- Walk-In Closet
Outdoor Features
- Balcony
- Deck
Schools
- Odea Elementary School
- Lesher Middle School
- Ft Collins High School
Utilities
- Air Conditioning
- Whole House Fan
- Hot Water Heating System
Community Details
- Association fees include trash, snow removal, ground maintenance, management, maintenance structure, water/sewer
- Spring Hollow Condos Subdivision
Listing and Financial Details
- Assessor Parcel Number R1492241
Ownership History
Purchase Details
Home Financials for this Owner
Home Financials are based on the most recent Mortgage that was taken out on this home.Purchase Details
Home Financials for this Owner
Home Financials are based on the most recent Mortgage that was taken out on this home.Purchase Details
Similar Homes in Fort Collins, CO
Home Values in the Area
Average Home Value in this Area
Purchase History
| Date | Buyer | Sale Price | Title Company |
|---|---|---|---|
| Medley Carl Nicolas | $225,000 | Tggt | |
| Brandenburg Deborah Ann | $145,650 | Land Title | |
| Dugger James G | $134,500 | -- |
Mortgage History
| Date | Status | Borrower | Loan Amount |
|---|---|---|---|
| Open | Medley Carl Nicolas | $125,000 | |
| Previous Owner | Brandenburg Deborah Ann | $148,000 | |
| Previous Owner | Brandenburg Deborah Ann | $41,000 | |
| Previous Owner | Brandenburg Deborah Ann | $40,036 | |
| Previous Owner | Brandenburg Deborah Ann | $10,137 | |
| Previous Owner | Brandenburg Deborah Ann | $138,350 | |
| Previous Owner | Dugger James G | $6,461 |
Property History
| Date | Event | Price | Change | Sq Ft Price |
|---|---|---|---|---|
| 01/28/2019 01/28/19 | Off Market | $225,000 | -- | -- |
| 10/24/2014 10/24/14 | Sold | $225,000 | -0.4% | $151 / Sq Ft |
| 09/24/2014 09/24/14 | Pending | -- | -- | -- |
| 08/28/2014 08/28/14 | For Sale | $226,000 | -- | $151 / Sq Ft |
Tax History Compared to Growth
Tax History
| Year | Tax Paid | Tax Assessment Tax Assessment Total Assessment is a certain percentage of the fair market value that is determined by local assessors to be the total taxable value of land and additions on the property. | Land | Improvement |
|---|---|---|---|---|
| 2025 | $2,207 | $26,686 | $6,968 | $19,718 |
| 2024 | $2,100 | $26,686 | $6,968 | $19,718 |
| 2022 | $1,861 | $19,710 | $2,085 | $17,625 |
| 2021 | $1,881 | $20,277 | $2,145 | $18,132 |
| 2020 | $1,923 | $20,549 | $2,145 | $18,404 |
| 2019 | $1,931 | $20,549 | $2,145 | $18,404 |
| 2018 | $1,652 | $18,122 | $2,160 | $15,962 |
| 2017 | $1,646 | $18,122 | $2,160 | $15,962 |
| 2016 | $1,341 | $14,694 | $2,388 | $12,306 |
| 2015 | $1,332 | $14,700 | $2,390 | $12,310 |
| 2014 | $1,120 | $12,280 | $2,390 | $9,890 |
Agents Affiliated with this Home
-
S
Seller's Agent in 2014
Shelly Hill
Group Mulberry
-
Matthew Thompson

Buyer's Agent in 2014
Matthew Thompson
Group Centerra
(970) 443-9910
16 Total Sales
Map
Source: IRES MLS
MLS Number: 745889
APN: 97242-62-003
- 2025 Mathews St Unit I2
- 2025 Mathews St Unit 3
- 1820 Indian Meadows Ln
- 2209 Purdue Rd
- 1617 Remington St
- 1881 Indian Hills Cir
- 604 Columbia Rd
- 613 Dartmouth Trail
- 145 Yale Ave
- 529 Deines Ct
- 725 Columbia Rd
- 717 Dartmouth Trail
- 504 Princeton Rd
- 1521 Whedbee St
- 603 E Prospect Rd
- 605 E Prospect Rd
- 718 Brookhaven Ct Unit F718
- 411 E Drake Rd Unit 3E
- 1658 Freewheel Dr
- 449 E Drake Rd
- 2025 Mathews St Unit I3
- 2025 Mathews St Unit E4
- 2025 Mathews St Unit E3
- 2025 Mathews St Unit E2
- 2025 Mathews St Unit E1
- 2025 Mathews St Unit B3
- 2025 Mathews St Unit B2
- 2025 Mathews St Unit B1
- 2025 Mathews St Unit D3
- 2025 Mathews St Unit D2
- 2025 Mathews St Unit D1
- 2025 Mathews St Unit A3
- 2025 Mathews St Unit A2
- 2025 Mathews St Unit A1
- 2025 Mathews St
- 2025 Mathews St Unit 1
- 2025 Mathews St Unit 4
- 2012 Remington St Unit I4
- 2012 Remington St Unit C3

