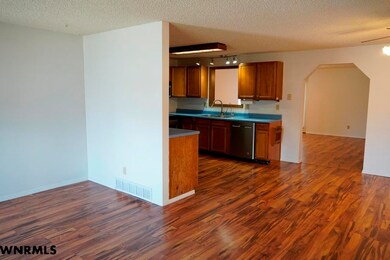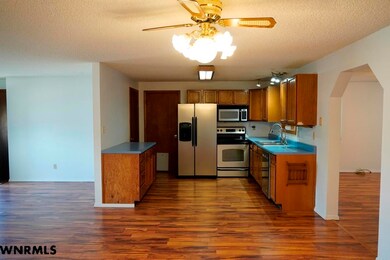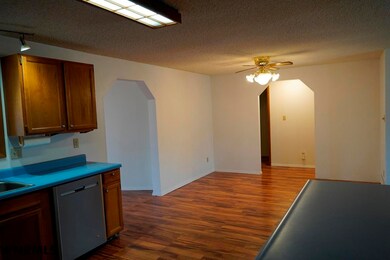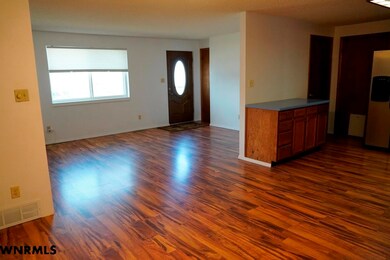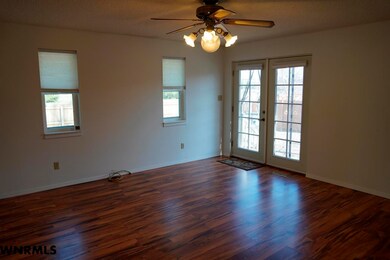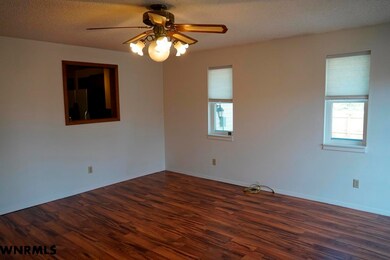
2026 E 29th St Scottsbluff, NE 69361
About This Home
As of February 2025Energy efficient, newer windows, open floor plan, kitchen all appliances stay, large bedrooms, updated bathrooms, primary includes bright bathroom with walk in closet, great entertaining back yard and so much more. Almost all rooms have fresh paint and ready for new owner. Basement is ready to be finished and has the ability to add 3rd bathroom with shower stall that will stay. Solar energy helps conserve and save! Home is near college and great shopping. YOU do not want to miss out on this home, call Tori Smith for private showing today, 308.631.3287.
Last Agent to Sell the Property
HOME TEAM REALTY INC License #20120074 Listed on: 04/12/2023
Last Buyer's Agent
Andy Mendoza
BUYERS REALTY
Home Details
Home Type
Single Family
Est. Annual Taxes
$2,223
Year Built
1978
Lot Details
0
Listing Details
- Class: RESIDENTIAL
- Type: SINGLE FAMILY
- Style: Ranch
- Age: 26-40
- Estimated Above Ground Sq Ft: 1600
- Interior Special: Garage Door Opener, Water Softener Owned, Smoke Detector, Walk In Closets
- Sq Ft Above Ground: 1401-1600
- Window Cover: All
- Special Features: None
- Property Sub Type: Detached
Interior Features
- Bedrooms: Three
- Family Room: Laminate
- Dining Room: Laminate
- Kitchen: Electric Range, Dishwasher, Refrigerator, Microwave, Laminate
- Living Room: Laminate
- Laundry: Basement
- Other Rooms: Mstr Bath
- Estimated Basement Sq Ft: 960
- Estimated Garden Level Sq Ft: .
- Estimated Main Sq Ft: 1600
- Estimated Upper Sq Ft: .
- Has Basement: Partial, Crawl Space
- Basement YN: Yes
- Bathrooms Main: 2
- Main Bedroom: 3
- Total Bathrooms: Two
Exterior Features
- Construction: Frame
- Exterior Feature: Vinyl Siding, Patio, Gutters
- Roof: Comp/Shingle
- Street Road: Paved, City Maintained, Alley Access, Sidewalk
Garage/Parking
- Garage Capacity: Two
- Garage Type: Attached
Utilities
- Water Heater: Gas
- Heating Cooling: Gas Forc Air, Central Air, Solar
- Utilities: City Water, City Sewer, Natural Gas, Electricity, Cable Tv, Telephone
Schools
- Elementary School: SCOTTSBLUFF
- Middle School: SCOTTSBLUFF
- High School: SCOTTSBLUFF
- Senior High School: SCOTTSBLUFF
Lot Info
- Landscaping: Wood Fence, Established Yar
- Lot Size: 9124
- Parcel #: 010241078
Building Info
- Year Built: 1978
Tax Info
- Taxes: 3,235.10
- Tax Year: 2022
MLS Schools
- Elementary School: SCOTTSBLUFF
- Jr High School: SCOTTSBLUFF
Ownership History
Purchase Details
Home Financials for this Owner
Home Financials are based on the most recent Mortgage that was taken out on this home.Purchase Details
Home Financials for this Owner
Home Financials are based on the most recent Mortgage that was taken out on this home.Similar Homes in Scottsbluff, NE
Home Values in the Area
Average Home Value in this Area
Purchase History
| Date | Type | Sale Price | Title Company |
|---|---|---|---|
| Warranty Deed | $239,000 | Nebraska Title | |
| Warranty Deed | $235,000 | Title Express |
Mortgage History
| Date | Status | Loan Amount | Loan Type |
|---|---|---|---|
| Open | $241,414 | New Conventional | |
| Previous Owner | $150,473 | FHA | |
| Previous Owner | $146,803 | FHA |
Property History
| Date | Event | Price | Change | Sq Ft Price |
|---|---|---|---|---|
| 02/14/2025 02/14/25 | Sold | $239,000 | +1.7% | $149 / Sq Ft |
| 01/15/2025 01/15/25 | Pending | -- | -- | -- |
| 01/06/2025 01/06/25 | Price Changed | $235,000 | -1.7% | $147 / Sq Ft |
| 10/08/2024 10/08/24 | For Sale | $239,000 | +1.7% | $149 / Sq Ft |
| 05/25/2023 05/25/23 | Sold | $235,000 | 0.0% | $147 / Sq Ft |
| 04/22/2023 04/22/23 | Pending | -- | -- | -- |
| 04/12/2023 04/12/23 | For Sale | $235,000 | -- | $147 / Sq Ft |
Tax History Compared to Growth
Tax History
| Year | Tax Paid | Tax Assessment Tax Assessment Total Assessment is a certain percentage of the fair market value that is determined by local assessors to be the total taxable value of land and additions on the property. | Land | Improvement |
|---|---|---|---|---|
| 2024 | $2,223 | $180,345 | $22,445 | $157,900 |
| 2023 | $3,235 | $159,750 | $22,445 | $137,305 |
| 2022 | $3,235 | $159,750 | $22,445 | $137,305 |
| 2021 | $3,027 | $147,268 | $22,445 | $124,823 |
| 2020 | $2,946 | $142,467 | $22,445 | $120,022 |
| 2019 | $2,870 | $138,971 | $22,445 | $116,526 |
| 2018 | $2,729 | $131,348 | $22,445 | $108,903 |
| 2017 | $2,739 | $131,348 | $22,445 | $108,903 |
| 2016 | $2,742 | $131,348 | $22,445 | $108,903 |
| 2015 | $2,614 | $126,162 | $22,445 | $103,717 |
| 2014 | $2,445 | $126,162 | $22,445 | $103,717 |
| 2012 | -- | $126,162 | $22,445 | $103,717 |
Agents Affiliated with this Home
-
Trista Delunger

Seller's Agent in 2025
Trista Delunger
CHAMPION REALTY LLC
(308) 765-2770
212 Total Sales
-
Derede Darden

Buyer's Agent in 2025
Derede Darden
exp REALTY LLC
(307) 287-8649
60 Total Sales
-
Tori Smith
T
Seller's Agent in 2023
Tori Smith
HOME TEAM REALTY INC
(308) 631-3287
47 Total Sales
-
A
Buyer's Agent in 2023
Andy Mendoza
BUYERS REALTY
Map
Source: Western Nebraska Board of REALTORS®
MLS Number: 24668
APN: 010241078
- 1925 E 32nd St
- 1813 E 32nd St
- 1809 E 32nd St
- 1523 Idlewylde Dr
- 3327 Lilac Dr
- 1201 Larkspur Dr
- 60260 Nebraska 71
- TBD E 27th St
- 1101 Larkspur Ct
- 1101 Primrose Dr
- 832 E 35th St
- 1113 E 38th St
- 3201 E 28th St
- 3210 E 28th St
- 701 Valley View Dr
- 2514 Circle Dr
- 2502 Circle Dr
- 2420 Circle Dr
- 615 Winter Creek Dr
- 1624 15th Ave

