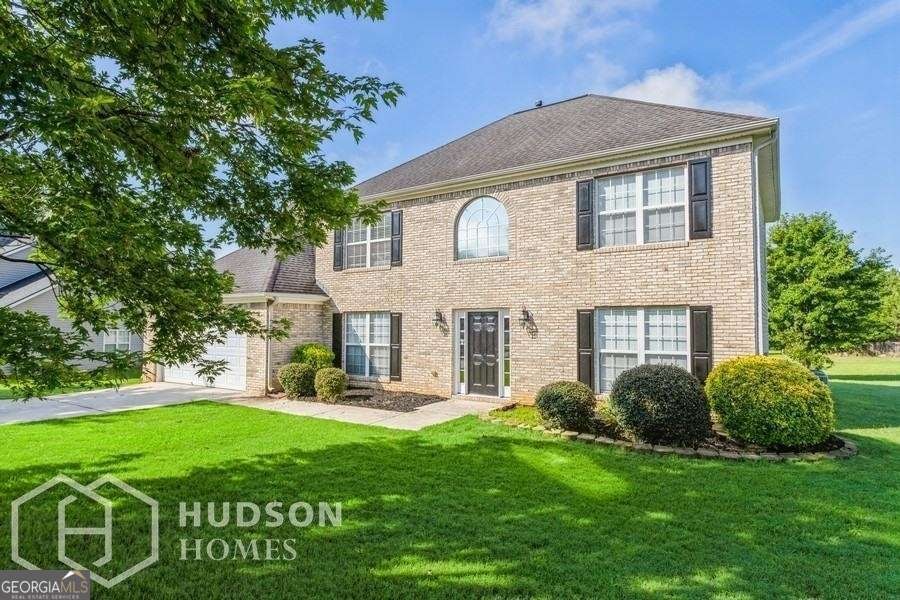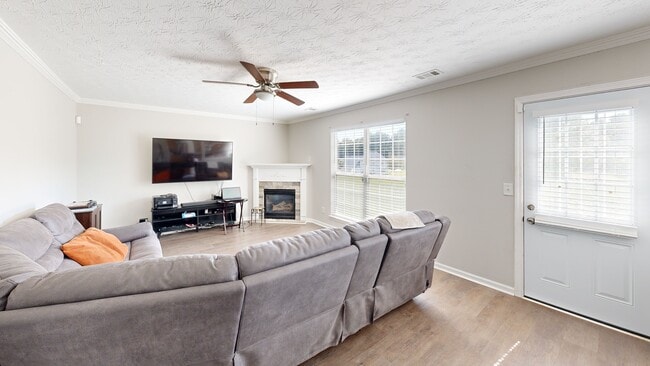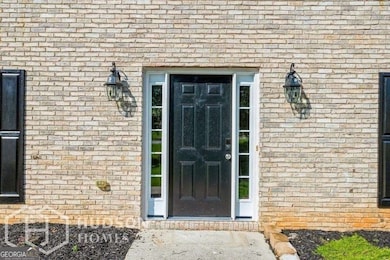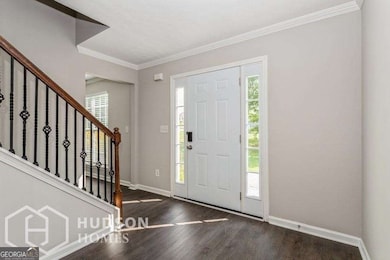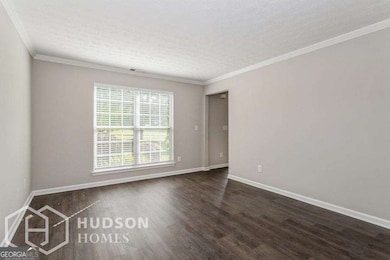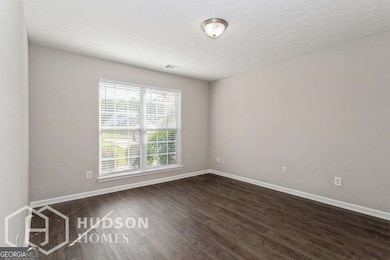
$263,000 Sold Oct 17, 2025
- 3 Beds
- 2 Baths
- 2,214 Sq Ft
- 892 Stonemill Manor
- Lithonia, GA
WOW! GORGEOUS FULLY RENOVATED GEM IN VERY QUIET NEIGHBORHOOD *NO EXPENSE SPARED IN MAKING THIS THE ABSOLUTE MODEL HOME *NEW PAINT *ALL NEW FLOORING THROUGHOUT *NEW KITCHEN WITH ALL NEW CABINETS, QUARTZ COUNTERTOPS, & HIGH END APPLIANCES *ALL BATHROOMS WITH NEW TOILETS & NEW VANITIES WITH QUARTZ TOPS *ALL NEW UPGRADED LIGHT FIXTURES *VERY HIGH END FINISHES *ALL NEW WINDOWS *NEW HVAC SYSTEM *NEW
Nelldra Allen Golden Locks Brokerage, LLC
