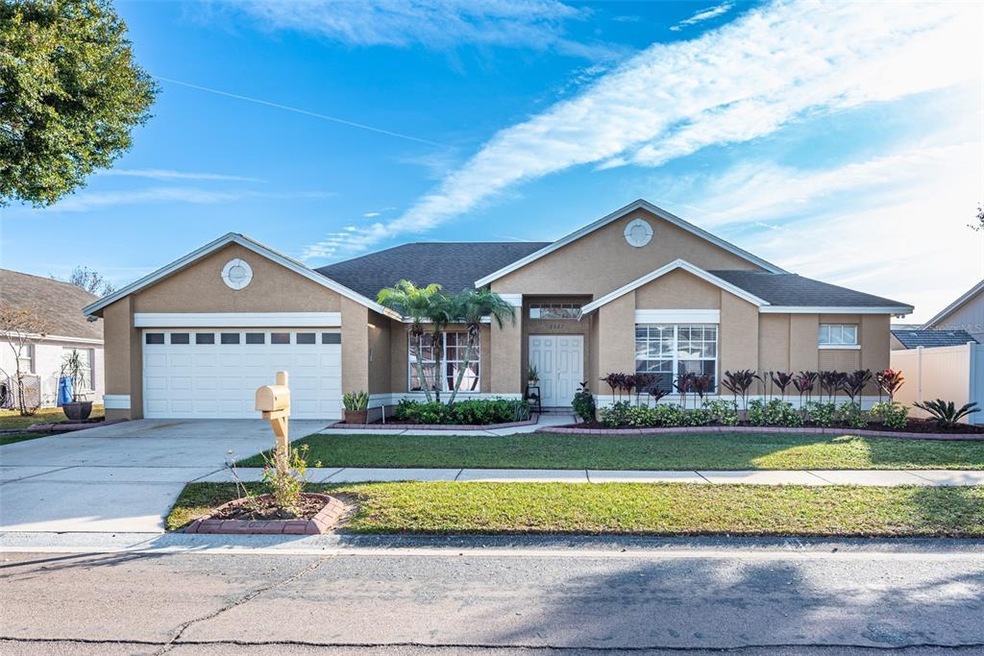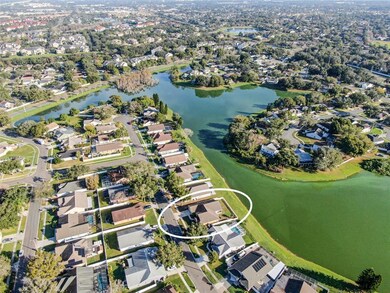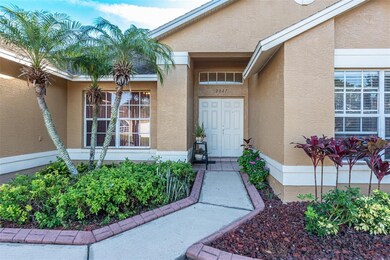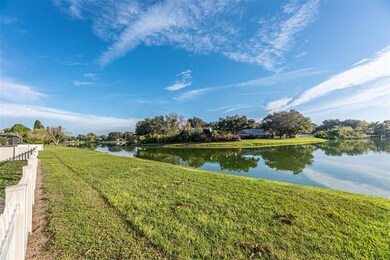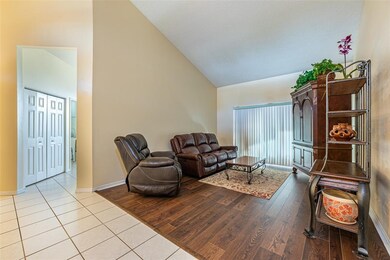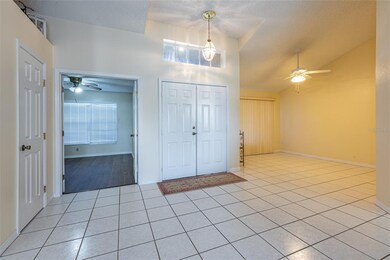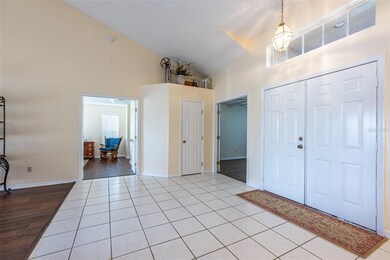
2027 Elk Spring Dr Brandon, FL 33511
Sterling Ranch NeighborhoodHighlights
- 70 Feet of Waterfront
- Contemporary Architecture
- Attic
- Lake View
- Cathedral Ceiling
- Community Pool
About This Home
As of March 2022CANCEL YOUR THERAPIST!!! LET THE SERENITY OF THE LAKE Put you at ease!! SUNRISES AND WILDLIFE!!! Check out this PRISTINE 3 BR PLUS den/office residence!!!! **2250 sf of fine living*** Landscaping with brick curbing give immediate appeal!! Double door entry to HUGE, grand foyer!! Open to formal Living Room and Large formal Dining Room. *** MILE HIGH CEILINGS GIVE AN OPEN, AIRY FEEL!! *** PRIVATE MASTER SUITE (20X13) connects with 13x10 office/den! *** NO CARPET *** EASY CARE TILE AND LAMINATE THRUOUT!! **SURPRISE** KITCHEN BOASTS "4" PANTRIES!! Room for all your items bought on Amazon!!! Brand New Stainless Steel Appliances (7/2021). **** Endless Breakfast Bar, to eat breakfast, do homework or just WATCH THE COOK ~~~ 17x13 Family Center sports 3 clerestory windows, 2 back windows and DISAPPEARING GLASS Doors to the Tiled Lanai!!! New Screening!!!! Enjoy living on the water with no backyard neighbors! Vinyl Fencing! LIKE TROPICAL FRUIT? FRUIT BEARING HAYDEN AND KENT MANGOS!! A VERY NICE LIFESTYLE!!! COMMUNITY POOL AND BIG PARK!!! AND THE HOA IS ONLY $121/QTR. ***** ENJOYABLE NEIGHBORHOOD IS CLOSE TO EVERYTHING!! NOTE: Replumbed with Pex Plumbing; 5 yrs. ago, HVAC = 2017-18, Roof approx. 12 years old/ Water Htr, less than 5yrs. Exterior paint 2 years and interior 10/21. Large 10x5 laundry room. Washer/dryer negot. **** THIS IS THE HOME FOR YOU!!!!
Last Agent to Sell the Property
KELLER WILLIAMS SUBURBAN TAMPA License #176680 Listed on: 01/12/2022

Home Details
Home Type
- Single Family
Est. Annual Taxes
- $2,022
Year Built
- Built in 1992
Lot Details
- 7,350 Sq Ft Lot
- Lot Dimensions are 70x105
- 70 Feet of Waterfront
- Lake Front
- West Facing Home
- Vinyl Fence
- Landscaped with Trees
- Property is zoned PD
HOA Fees
- $40 Monthly HOA Fees
Parking
- 2 Car Attached Garage
- Garage Door Opener
- Open Parking
Home Design
- Contemporary Architecture
- Planned Development
- Slab Foundation
- Shingle Roof
- Block Exterior
- Stucco
Interior Spaces
- 2,250 Sq Ft Home
- 1-Story Property
- Cathedral Ceiling
- Ceiling Fan
- Blinds
- Sliding Doors
- Family Room Off Kitchen
- Formal Dining Room
- Inside Utility
- Laundry Room
- Lake Views
- Attic
Kitchen
- Range<<rangeHoodToken>>
- <<microwave>>
- Dishwasher
- Disposal
Flooring
- Laminate
- Ceramic Tile
Bedrooms and Bathrooms
- 3 Bedrooms
- Split Bedroom Floorplan
- Walk-In Closet
- 2 Full Bathrooms
Outdoor Features
- Access To Lake
- Screened Patio
- Exterior Lighting
Schools
- Symmes Elementary School
- Mclane Middle School
- Spoto High School
Utilities
- Central Heating and Cooling System
- Thermostat
Listing and Financial Details
- Down Payment Assistance Available
- Homestead Exemption
- Visit Down Payment Resource Website
- Legal Lot and Block 43 / 1
- Assessor Parcel Number U-05-30-20-2NG-000001-00043.0
Community Details
Overview
- Association fees include common area taxes, community pool, escrow reserves fund, pool maintenance
- Premier Assoc. Mgmt Consulting/Linda Darwish Association, Phone Number (813) 324-8143
- Sterling Ranch Unit 3 Subdivision
Recreation
- Community Playground
- Community Pool
- Park
Ownership History
Purchase Details
Home Financials for this Owner
Home Financials are based on the most recent Mortgage that was taken out on this home.Purchase Details
Home Financials for this Owner
Home Financials are based on the most recent Mortgage that was taken out on this home.Purchase Details
Purchase Details
Home Financials for this Owner
Home Financials are based on the most recent Mortgage that was taken out on this home.Similar Homes in the area
Home Values in the Area
Average Home Value in this Area
Purchase History
| Date | Type | Sale Price | Title Company |
|---|---|---|---|
| Warranty Deed | $417,000 | Hillsborough Title | |
| Deed | $105,000 | -- | |
| Deed | $100 | -- | |
| Deed | $108,400 | -- |
Mortgage History
| Date | Status | Loan Amount | Loan Type |
|---|---|---|---|
| Open | $292,000 | New Conventional | |
| Previous Owner | $150,000 | Credit Line Revolving | |
| Previous Owner | $162,000 | Credit Line Revolving | |
| Previous Owner | $99,750 | New Conventional | |
| Previous Owner | $102,940 | No Value Available |
Property History
| Date | Event | Price | Change | Sq Ft Price |
|---|---|---|---|---|
| 09/10/2024 09/10/24 | Rented | $2,600 | 0.0% | -- |
| 08/28/2024 08/28/24 | For Rent | $2,600 | 0.0% | -- |
| 12/15/2023 12/15/23 | Rented | $2,600 | 0.0% | -- |
| 11/16/2023 11/16/23 | Under Contract | -- | -- | -- |
| 10/13/2023 10/13/23 | Price Changed | $2,600 | -5.5% | $1 / Sq Ft |
| 10/02/2023 10/02/23 | Price Changed | $2,750 | -5.2% | $1 / Sq Ft |
| 08/23/2023 08/23/23 | For Rent | $2,900 | +18.4% | -- |
| 09/17/2022 09/17/22 | Rented | $2,450 | +2.1% | -- |
| 09/07/2022 09/07/22 | For Rent | $2,400 | 0.0% | -- |
| 04/12/2022 04/12/22 | Rented | $2,400 | 0.0% | -- |
| 04/05/2022 04/05/22 | Under Contract | -- | -- | -- |
| 03/31/2022 03/31/22 | For Rent | $2,400 | 0.0% | -- |
| 03/14/2022 03/14/22 | Sold | $417,000 | -7.2% | $185 / Sq Ft |
| 01/20/2022 01/20/22 | Pending | -- | -- | -- |
| 01/12/2022 01/12/22 | For Sale | $449,500 | -- | $200 / Sq Ft |
Tax History Compared to Growth
Tax History
| Year | Tax Paid | Tax Assessment Tax Assessment Total Assessment is a certain percentage of the fair market value that is determined by local assessors to be the total taxable value of land and additions on the property. | Land | Improvement |
|---|---|---|---|---|
| 2024 | $6,824 | $356,177 | $91,118 | $265,059 |
| 2023 | $6,480 | $337,614 | $82,834 | $254,780 |
| 2022 | $2,369 | $148,296 | $0 | $0 |
| 2021 | $2,022 | $127,212 | $0 | $0 |
| 2020 | $1,940 | $125,456 | $0 | $0 |
| 2019 | $1,851 | $122,635 | $0 | $0 |
| 2018 | $1,799 | $120,348 | $0 | $0 |
| 2017 | $1,766 | $172,464 | $0 | $0 |
| 2016 | $1,730 | $115,449 | $0 | $0 |
| 2015 | $1,735 | $114,629 | $0 | $0 |
| 2014 | $1,711 | $113,142 | $0 | $0 |
| 2013 | -- | $111,470 | $0 | $0 |
Agents Affiliated with this Home
-
Daniel Kast

Seller's Agent in 2024
Daniel Kast
FLORIDA EXECUTIVE REALTY
(813) 217-1181
1 in this area
73 Total Sales
-
Karen Blomster
K
Seller's Agent in 2022
Karen Blomster
KELLER WILLIAMS SUBURBAN TAMPA
(813) 293-6919
1 in this area
21 Total Sales
Map
Source: Stellar MLS
MLS Number: T3349503
APN: U-05-30-20-2NG-000001-00043.0
- 2020 Elk Spring Dr
- 1914 Elk Spring Dr
- 2016 Chelam Way
- 1741 Elk Spring Dr
- 2208 Cattleman Dr
- 1728 Elk Spring Dr
- 1715 Larabie Ct
- 10625 Cardera Dr
- 1731 Elk Spring Dr
- 1709 Larabie Ct
- 2024 Glen Forge St
- 1828 Providence Rd
- 10669 Cardera Dr
- 10814 Whitland Grove Dr
- 2043 Wrangler Dr
- 5416 Camberwell Ln
- 10736 Whitland Grove Dr
- 10415 Cardera Dr
- 1706 Kirtley Dr Unit 14
- 1610 Bondurant Way
