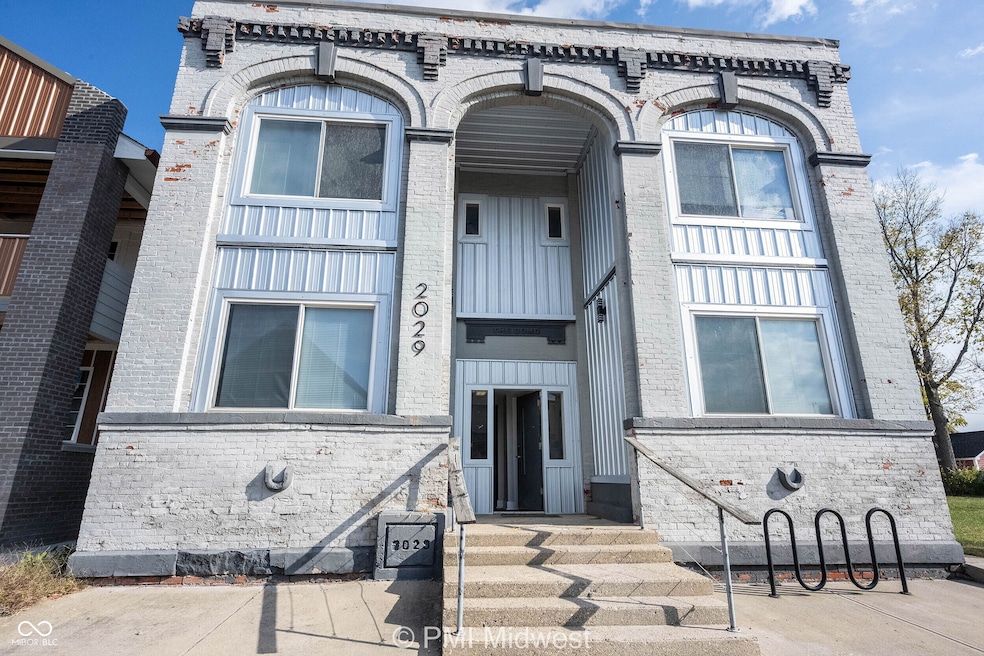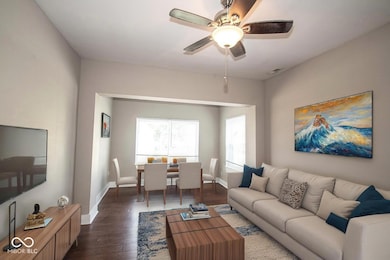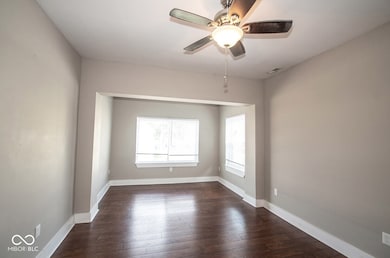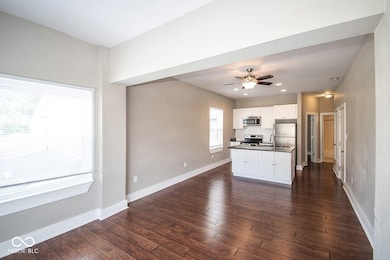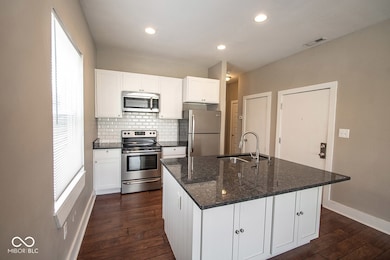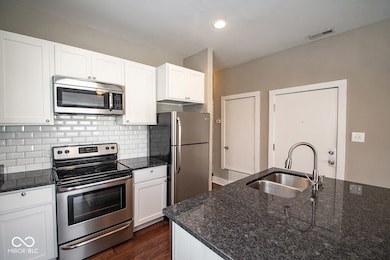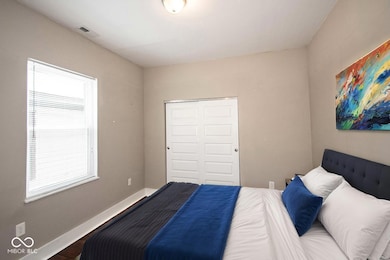2029 N College Ave Unit B Indianapolis, IN 46202
Near Northside NeighborhoodHighlights
- Eat-In Kitchen
- Forced Air Heating and Cooling System
- Laundry Facilities
- 1-Story Property
- Combination Dining and Living Room
- Vinyl Flooring
About This Home
**Parking Available in the back of the property for $25.00 per month. Free on Street Parking is Available as Well. Enjoy comfortable city living in this 750 sq ft, one-bedroom, one-bath apartment located in the popular Herron-Morton neighborhood near downtown Indianapolis. The unit features an open living and dining area, plenty of natural light, and a functional kitchen with full-size appliances. The bedroom offers ample closet space, and the full bathroom includes modern fixtures and a clean, updated design. Located just minutes from Mass Ave, Bottleworks District, and downtown offices, this apartment offers easy access to restaurants, cafes, and nightlife. Public transit and major routes like I-65 and Fall Creek Parkway are nearby for quick commutes. All of our residents are enrolled in the Resident Benefits Package (RBP) for $36.95/month which includes credit building to help boost the resident's credit score with timely rent payments, HVAC air filter delivery (for applicable properties), move-in concierge service making utility connection and home service setup a breeze during your move-in, our best-in-class resident rewards program, on-demand pest control, and much more! More details upon application. Deposit varies based on screening results. Rent Guarantee policy from theGuarantors required.
Condo Details
Home Type
- Condominium
Year Built
- Built in 1900
Home Design
- Entry on the 2nd floor
- Slab Foundation
Interior Spaces
- 750 Sq Ft Home
- 1-Story Property
- Combination Dining and Living Room
- Vinyl Flooring
Kitchen
- Eat-In Kitchen
- Electric Oven
- Microwave
- Dishwasher
Bedrooms and Bathrooms
- 1 Bedroom
- 1 Full Bathroom
Additional Features
- 1 Common Wall
- Forced Air Heating and Cooling System
Listing and Financial Details
- Property Available on 11/13/25
- Tenant pays for all utilities
- The owner pays for no utilities
- 12-Month Minimum Lease Term
- $65 Application Fee
- Tax Lot 490636225011001101
- Assessor Parcel Number 490636225011001101
Community Details
Overview
- Property has a Home Owners Association
- Mid-Rise Condominium
- Phillips Subdivision
- Property managed by PMI Midwest
Amenities
- Laundry Facilities
Pet Policy
- No Pets Allowed
Map
Source: MIBOR Broker Listing Cooperative®
MLS Number: 22073305
- 2022 Carrollton Ave
- 2026 Carrollton Ave
- 2031 Broadway St
- 1941 N College Ave
- 2053 Bellefontaine St
- 932 N Broadway St Unit 4
- 816 E 21st St
- 1901 Carrollton Ave
- 2045 Cornell Ave
- 2125 Coretta Way
- 2015 Winthrop Ave
- 2143 Coretta Way
- 1935 Cornell Ave
- 2139 Coretta Way
- 2134 Bellefontaine St
- 2149 N College Ave
- 545 E 21st St
- 1909 Cornell Ave
- 1814 Bellefontaine St
- 531 E 20th St
- 2029 N College Ave Unit G
- 2037 Bellefontaine St
- 2145 Coretta Way
- 1801 N Broadway St
- 2239 Carrollton Ave
- 721 E 23rd St
- 2136 Central Ave
- 1643 N College Ave Unit 2
- 1701 N Central Ave
- 2053 Columbia Ave
- 675 E 16th St
- 2145 Columbia Ave
- 1561 N College Ave
- 2405 N Park Ave
- 2205 N Delaware St
- 2359 Central Ave Unit C
- 2205 N Delaware St Unit ID1228600P
- 1531 N College Ave
- 1532 N College Ave
- 2435 N College Ave Unit ID1303759P
