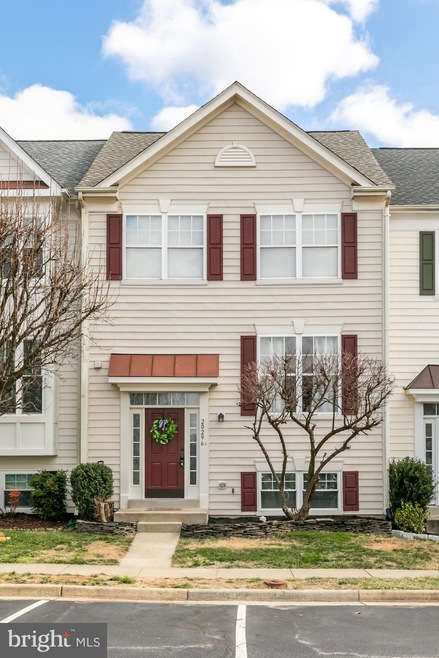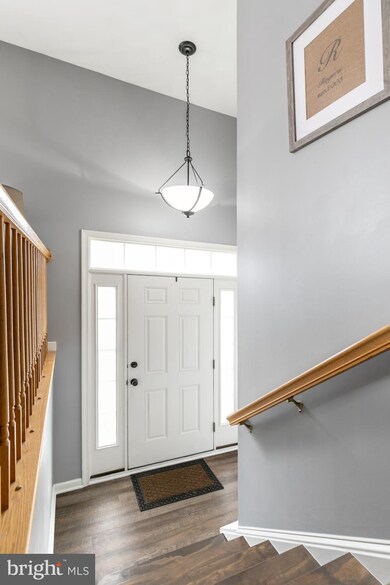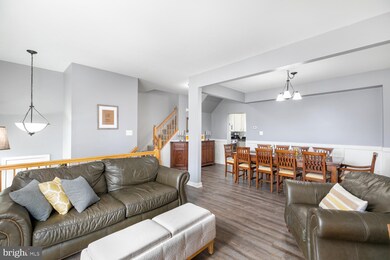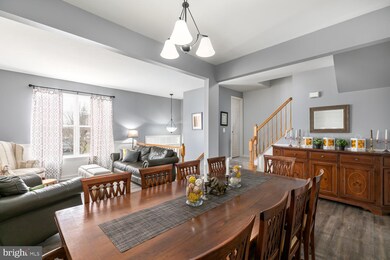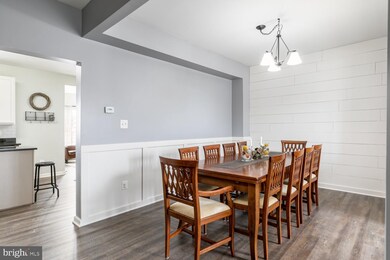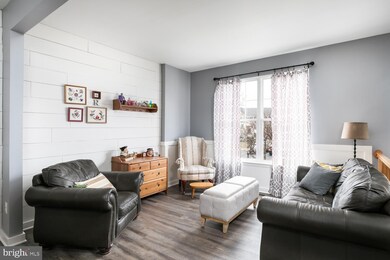
20296 Sprucegrove Square Ashburn, VA 20147
Estimated Value: $604,000 - $661,197
Highlights
- Colonial Architecture
- Deck
- Community Pool
- Cedar Lane Elementary School Rated A
- Traditional Floor Plan
- Breakfast Area or Nook
About This Home
As of March 2020Welcome Home! This beautiful 4 bedroom, 3.5 bathroom townhouse with three-level bump out offers massive square footage, 2498 sq ft., to spread out. Freshly painted, brand new LTV on entire main level and new carpet on upper & lower levels. Shiplap & molding in dining room & living room along with a kitchen level deck that's quite private for a townhouse. Open & bright kitchen has granite, newer stainless steel appliances, new subway tile backsplash, island & plenty of table space. Upstairs, find spacious bedrooms filled with light and laundry with newer washer & dryer. Bathrooms have been lightly updated. Master bedroom has cathedral ceilings and new closet organizer. The bright lower level offers another large bedroom, an additional full bath, as well as a charming rec room area with more space in the bump-out for exercise equipment or home office. Walk out basement to lower level patio and backs to a tree buffer. Plenty of parking. Newer roof. All hinges & doorknobs have been replaced. Look no further!OPEN HOUSE Feb.1st from 1-3:30pm.
Last Agent to Sell the Property
EXP Realty, LLC License #0225082217 Listed on: 01/30/2020

Townhouse Details
Home Type
- Townhome
Est. Annual Taxes
- $4,253
Year Built
- Built in 2000
Lot Details
- 1,742 Sq Ft Lot
- Property is in very good condition
HOA Fees
- $133 Monthly HOA Fees
Home Design
- Colonial Architecture
- Frame Construction
- Asphalt Roof
Interior Spaces
- Property has 3 Levels
- Traditional Floor Plan
- Ceiling Fan
- Dining Area
Kitchen
- Breakfast Area or Nook
- Stove
- Built-In Microwave
- Ice Maker
- Dishwasher
- Disposal
Flooring
- Carpet
- Laminate
Bedrooms and Bathrooms
- En-Suite Bathroom
Laundry
- Laundry on upper level
- Dryer
- Washer
Finished Basement
- Walk-Out Basement
- Basement Fills Entire Space Under The House
- Connecting Stairway
- Rear Basement Entry
- Basement with some natural light
Parking
- Parking Lot
- Surface Parking
- Unassigned Parking
Outdoor Features
- Deck
- Patio
Schools
- Cedar Lane Elementary School
- Trailside Middle School
- Stone Bridge High School
Utilities
- Forced Air Heating and Cooling System
- Underground Utilities
- Natural Gas Water Heater
- Fiber Optics Available
Listing and Financial Details
- Tax Lot 44
- Assessor Parcel Number 084270516000
Community Details
Overview
- Association fees include common area maintenance, trash, snow removal
- Courts And Ridges Of Ashburn HOA, Phone Number (703) 771-9355
- Ridges At Ashburn Subdivision, Raleigh Floorplan
Recreation
- Tennis Courts
- Community Basketball Court
- Community Playground
- Community Pool
Ownership History
Purchase Details
Home Financials for this Owner
Home Financials are based on the most recent Mortgage that was taken out on this home.Purchase Details
Home Financials for this Owner
Home Financials are based on the most recent Mortgage that was taken out on this home.Purchase Details
Home Financials for this Owner
Home Financials are based on the most recent Mortgage that was taken out on this home.Similar Homes in Ashburn, VA
Home Values in the Area
Average Home Value in this Area
Purchase History
| Date | Buyer | Sale Price | Title Company |
|---|---|---|---|
| Tucker Travis G | $445,000 | Champion Title & Stlmnts Inc | |
| Rogers Benjamin H | $369,900 | -- | |
| Strickland James | $203,556 | -- |
Mortgage History
| Date | Status | Borrower | Loan Amount |
|---|---|---|---|
| Open | Tucker Travis G | $427,823 | |
| Previous Owner | Rogers Benjamin Hunter | $357,382 | |
| Previous Owner | Rogers Benjamin H | $363,199 | |
| Previous Owner | Strickland James E | $297,000 | |
| Previous Owner | Strickland James | $202,980 |
Property History
| Date | Event | Price | Change | Sq Ft Price |
|---|---|---|---|---|
| 03/03/2020 03/03/20 | Sold | $445,000 | 0.0% | $180 / Sq Ft |
| 02/04/2020 02/04/20 | Pending | -- | -- | -- |
| 02/03/2020 02/03/20 | Off Market | $445,000 | -- | -- |
| 01/30/2020 01/30/20 | For Sale | $428,000 | +15.7% | $173 / Sq Ft |
| 03/20/2015 03/20/15 | Sold | $369,900 | 0.0% | $148 / Sq Ft |
| 02/20/2015 02/20/15 | Pending | -- | -- | -- |
| 02/13/2015 02/13/15 | For Sale | $369,900 | -- | $148 / Sq Ft |
Tax History Compared to Growth
Tax History
| Year | Tax Paid | Tax Assessment Tax Assessment Total Assessment is a certain percentage of the fair market value that is determined by local assessors to be the total taxable value of land and additions on the property. | Land | Improvement |
|---|---|---|---|---|
| 2024 | $4,832 | $558,660 | $175,000 | $383,660 |
| 2023 | $4,465 | $510,270 | $175,000 | $335,270 |
| 2022 | $4,269 | $479,620 | $165,000 | $314,620 |
| 2021 | $4,447 | $453,760 | $155,000 | $298,760 |
| 2020 | $4,173 | $403,200 | $125,000 | $278,200 |
| 2019 | $4,254 | $407,060 | $125,000 | $282,060 |
| 2018 | $4,212 | $388,220 | $115,000 | $273,220 |
| 2017 | $4,182 | $371,700 | $115,000 | $256,700 |
| 2016 | $4,187 | $365,670 | $0 | $0 |
| 2015 | $4,080 | $244,450 | $0 | $244,450 |
| 2014 | $3,758 | $210,360 | $0 | $210,360 |
Agents Affiliated with this Home
-
Nancy Tessman

Seller's Agent in 2020
Nancy Tessman
EXP Realty, LLC
(703) 328-5306
2 in this area
34 Total Sales
-
Kelsey Crossett

Buyer's Agent in 2020
Kelsey Crossett
Samson Properties
(571) 213-7925
7 in this area
7 Total Sales
-
Paul Sliwka

Seller's Agent in 2015
Paul Sliwka
Central Properties, LLC
(202) 232-0600
67 Total Sales
Map
Source: Bright MLS
MLS Number: VALO402210
APN: 084-27-0516
- 20278 Glenrobin Terrace
- 20331 Susan Leslie Dr
- 20338 Snowpoint Place
- 20355 Snowpoint Place
- 43742 Cadbury Terrace
- 43867 Hibiscus Dr
- 20130 Valhalla Square
- 20153 Valhalla Square
- 44060 Ferncliff Terrace
- 43853 Arborvitae Dr
- 43582 Old Kinderhook Dr
- 20468 Alicent Terrace
- 20245 Ordinary Place
- 20131 Muirfield Village Ct
- 20576 Ashburn Rd
- 43577 Pablo Creek Ct
- 43952 Bidwell Ct
- 43825 Hickory Corner Terrace Unit 104
- 43971 Urbancrest Ct
- 43614 Dunhill Cup Square
- 20296 Sprucegrove Square
- 20294 Sprucegrove Square
- 20298 Sprucegrove Square
- 20292 Sprucegrove Square
- 20300 Sprucegrove Square
- 20290 Sprucegrove Square
- 20302 Sprucegrove Square
- 20284 Sprucegrove Square
- 20282 Sprucegrove Square
- 43794 Sunset Terrace
- 20283 Glenrobin Terrace
- 43792 Sunset Terrace
- 43796 Sunset Terrace
- 20280 Sprucegrove Square
- 20285 Glenrobin Terrace
- 43798 Sunset Terrace
- 20279 Glenrobin Terrace
- 20278 Sprucegrove Square
- 20287 Glenrobin Terrace
- 43800 Sunset Terrace
