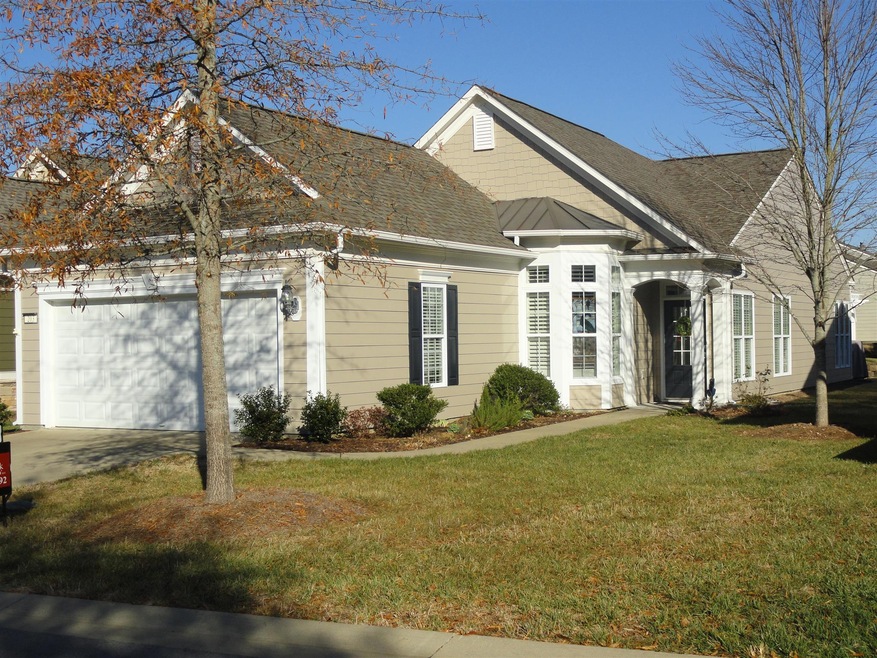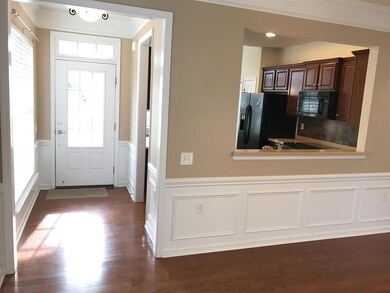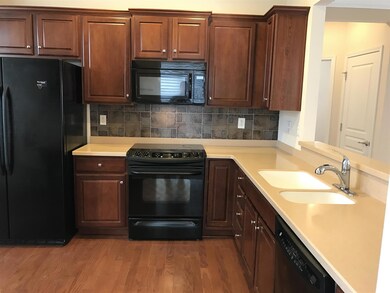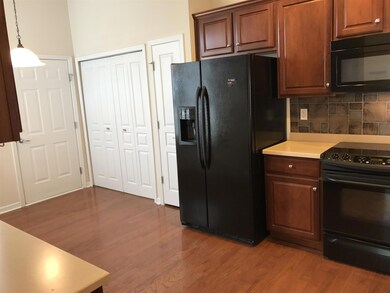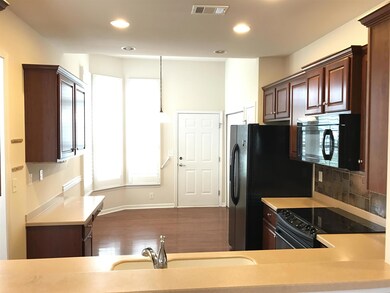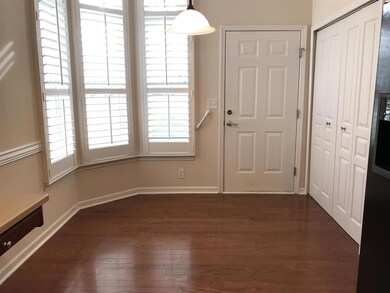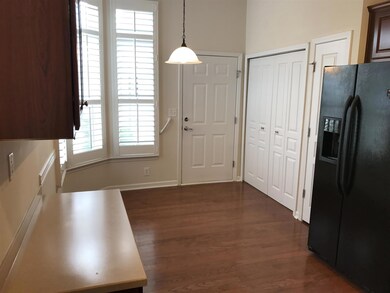
203 Battalion Way Mount Juliet, TN 37122
Highlights
- Fitness Center
- Clubhouse
- Community Pool
- Senior Community
- Wood Flooring
- Covered patio or porch
About This Home
As of May 2022Gray Myst Floor Plan- 3 bed rooms, Florida room, Hardwood floors. Kitchen w/lots of counter space, pull out shelving, back splash, pantry and tile floors. Lg master w/step-in shower and walk-in closet. Extended back patio with attractive pergola.
Last Agent to Sell the Property
Benchmark Realty, LLC License # 255701 Listed on: 12/03/2016

Home Details
Home Type
- Single Family
Est. Annual Taxes
- $1,727
Year Built
- Built in 2007
Lot Details
- 6,534 Sq Ft Lot
- Lot Dimensions are 53 x 120
Parking
- 2 Car Attached Garage
- Garage Door Opener
- Driveway
Home Design
- Slab Foundation
- Shingle Roof
Interior Spaces
- 1,512 Sq Ft Home
- Property has 1 Level
- Ceiling Fan
- ENERGY STAR Qualified Windows
- Combination Dining and Living Room
- Fire and Smoke Detector
- Washer
Kitchen
- Microwave
- Dishwasher
- Disposal
Flooring
- Wood
- Tile
Bedrooms and Bathrooms
- 3 Main Level Bedrooms
- 2 Full Bathrooms
Accessible Home Design
- Accessible Entrance
Outdoor Features
- Covered patio or porch
- Outdoor Gas Grill
Schools
- Rutland Elementary School
- Mt. Juliet Middle School
- Wilson Central High School
Utilities
- Air Filtration System
- Central Heating
Listing and Financial Details
- Assessor Parcel Number 095096E A 01800 00025096E
Community Details
Overview
- Senior Community
- Del Webb, Lake Providence Subdivision
Amenities
- Clubhouse
Recreation
- Fitness Center
- Community Pool
- Trails
Ownership History
Purchase Details
Home Financials for this Owner
Home Financials are based on the most recent Mortgage that was taken out on this home.Purchase Details
Home Financials for this Owner
Home Financials are based on the most recent Mortgage that was taken out on this home.Purchase Details
Purchase Details
Purchase Details
Similar Homes in Mount Juliet, TN
Home Values in the Area
Average Home Value in this Area
Purchase History
| Date | Type | Sale Price | Title Company |
|---|---|---|---|
| Warranty Deed | $427,000 | None Listed On Document | |
| Warranty Deed | $270,340 | Stewart Title Co | |
| Warranty Deed | $250,000 | -- | |
| Deed | $231,775 | -- | |
| Warranty Deed | $13,200,000 | -- |
Mortgage History
| Date | Status | Loan Amount | Loan Type |
|---|---|---|---|
| Open | $170,000 | New Conventional | |
| Previous Owner | $145,340 | New Conventional | |
| Previous Owner | $130,500 | New Conventional |
Property History
| Date | Event | Price | Change | Sq Ft Price |
|---|---|---|---|---|
| 05/26/2022 05/26/22 | Sold | $427,000 | -4.9% | $285 / Sq Ft |
| 04/13/2022 04/13/22 | Pending | -- | -- | -- |
| 04/02/2022 04/02/22 | For Sale | $449,000 | +66.1% | $299 / Sq Ft |
| 08/01/2019 08/01/19 | Off Market | $270,340 | -- | -- |
| 05/16/2019 05/16/19 | For Sale | $313,990 | +16.1% | $208 / Sq Ft |
| 04/26/2017 04/26/17 | Sold | $270,340 | -- | $179 / Sq Ft |
Tax History Compared to Growth
Tax History
| Year | Tax Paid | Tax Assessment Tax Assessment Total Assessment is a certain percentage of the fair market value that is determined by local assessors to be the total taxable value of land and additions on the property. | Land | Improvement |
|---|---|---|---|---|
| 2024 | $1,582 | $82,850 | $27,500 | $55,350 |
| 2022 | $1,582 | $82,850 | $27,500 | $55,350 |
| 2021 | $1,673 | $82,850 | $27,500 | $55,350 |
| 2020 | $1,684 | $82,850 | $27,500 | $55,350 |
| 2019 | $208 | $62,350 | $23,750 | $38,600 |
| 2018 | $1,675 | $62,350 | $23,750 | $38,600 |
| 2017 | $1,675 | $62,350 | $23,750 | $38,600 |
| 2016 | $1,675 | $62,350 | $23,750 | $38,600 |
| 2015 | $1,727 | $62,350 | $23,750 | $38,600 |
| 2014 | $1,449 | $52,290 | $0 | $0 |
Agents Affiliated with this Home
-
Lisa Peebles

Seller's Agent in 2022
Lisa Peebles
Fridrich & Clark Realty
(615) 456-8160
2 in this area
227 Total Sales
-
Richard Courtney

Seller Co-Listing Agent in 2022
Richard Courtney
Fridrich & Clark Realty
(615) 202-7777
2 in this area
276 Total Sales
-
Jessica hugget

Buyer's Agent in 2022
Jessica hugget
eXp Realty
(615) 477-5867
64 in this area
151 Total Sales
-
Ken Glaskox
K
Seller's Agent in 2017
Ken Glaskox
Benchmark Realty, LLC
(615) 593-9880
60 in this area
80 Total Sales
Map
Source: Realtracs
MLS Number: 1784831
APN: 096E-A-018.00
- 107 Old Towne Dr
- 147 Old Towne Dr
- 565 Scout Dr
- 157 Old Towne Dr
- 200 Citadel Dr
- 402 Cottonwood Dr
- 1144 Bastion Cir
- 507 Inaugural Dr
- 347 Blockade Ln
- 221 Antebellum Ln
- 306 Sunny Acre Dr
- 146 Dahlgren Dr
- 604 Brigadier St
- 602 Brigadier St
- 220 Old Towne Dr
- 240 Killian Way
- 126 Grey Place
- 282 Killian Way
- 286 Killian Way
- 304 Killian Way
