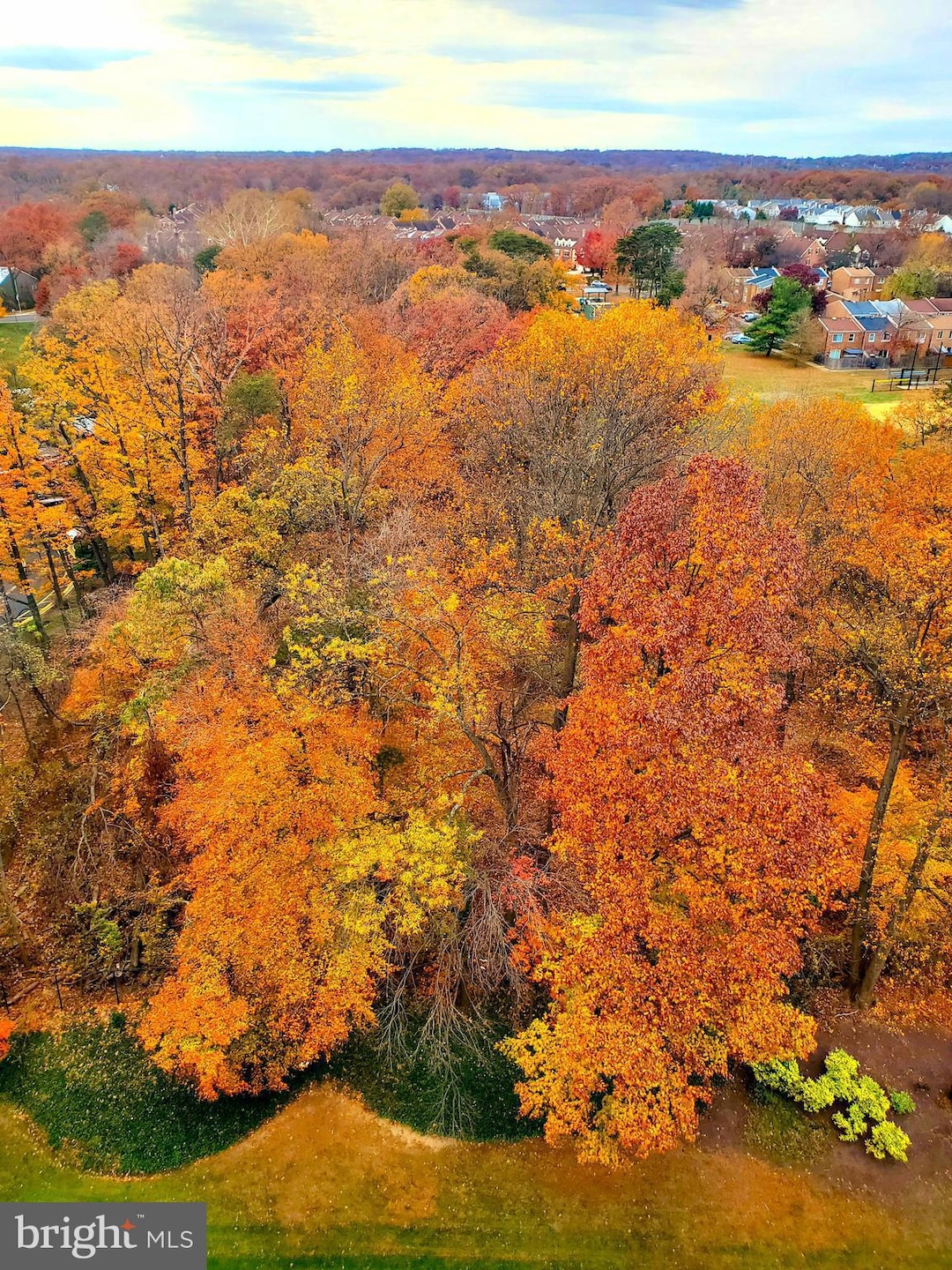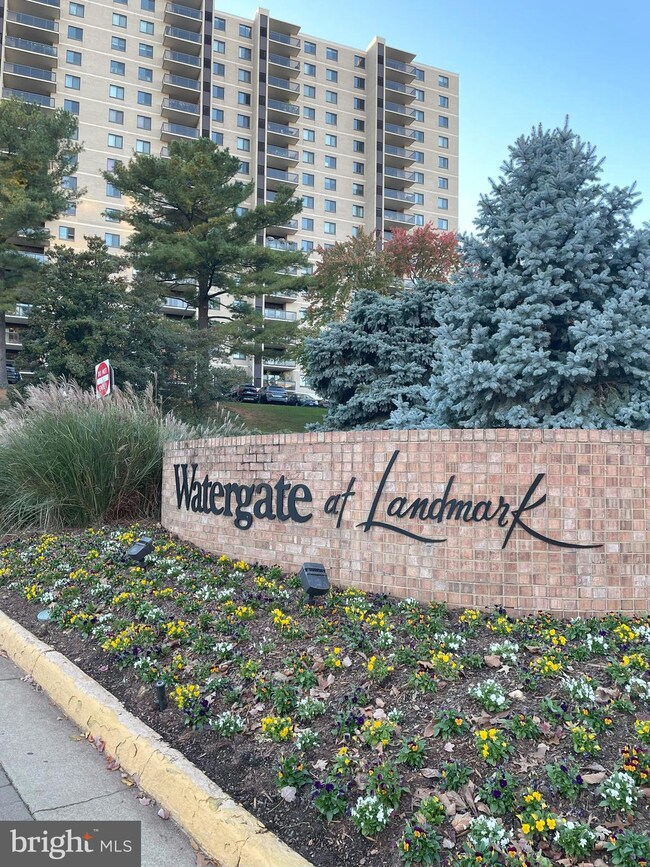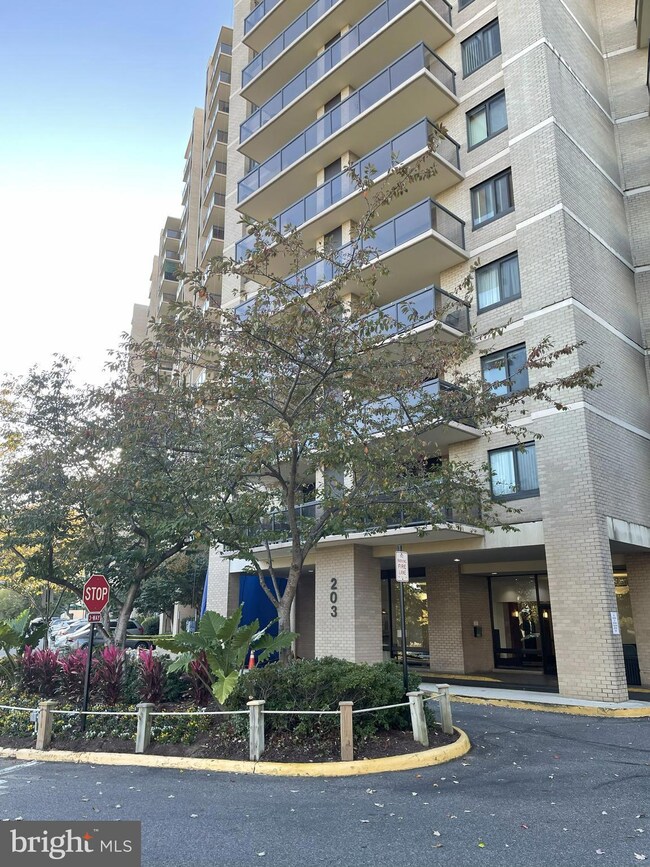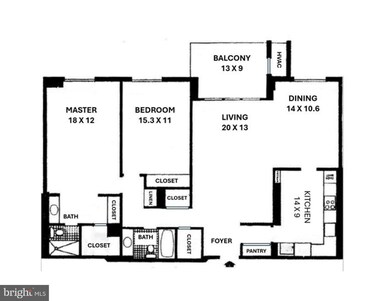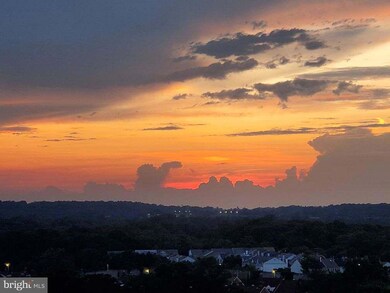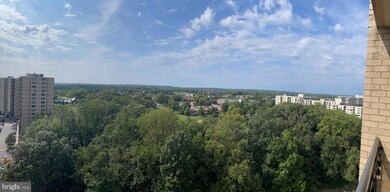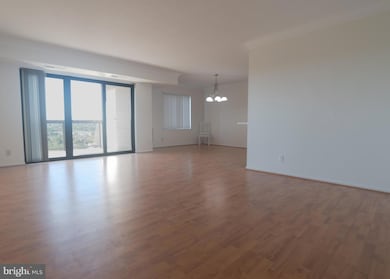203 Yoakum Pkwy Unit 1807 Alexandria, VA 22304
Landmark NeighborhoodEstimated payment $4,107/month
Highlights
- On Golf Course
- Fitness Center
- Transportation Service
- Bar or Lounge
- 24-Hour Security
- Open Floorplan
About This Home
PENTHOUSE Your Oasis in the City! Welcome to this rare 2-bedroom 2-bath Penthouse located in the "Watergate at Landmark" luxury gated community in West End Alexandria. The 1,309 sf open floor plan boasts an unparalleled view overlooking both Stevenson Park and West Springfield. Watch the sunset on the horizon every day from its private balcony. (Quick access to the building’s rooftop terrace also gives a stunning 360-degree view of Alexandria!) Watergate at Landmark is a luxury gated community that sits on 35+ Acres with extensive landscaping, paths, mature trees, and gardens. Premium Assigned Garage Parking Space conveys along with an additional unreserved space in the open parking lot. Monthly parking fees are separate. Monthly payment includes electricity, water, sewer, trash, recycling, and Master Insurance Policy. Each home owns and controls its individual residential heating and air conditioning system. The 2-bedroom and 2-bath penthouse boasts a generous 1,309 sf open-floor plan plus an extra three large closets (and one linen closet) as well as extra storage within the building. Remodeled Kitchen with White Cabinetry and Stainless Steel Appliances, Quartz Countertops, and Ceramic Tile Flooring. Living/Dining Rooms and bedrooms have luxury engineered wood flooring. All of the Watergate’s Resort-style Amenities are included in the monthly condo fee. It’s luxury amenities include a sprawling Outdoor Pool with a waterfall, separate lap-lanes, and diving areas. Enjoy multiple social areas with Gazebos, mile-long Jog/Path, Outdoor lighted Tennis Courts, Indoor Tennis Courts, Basketball Court, Pickle ball, Outdoor Volleyball area, Racquetball Clubhouse, Picnic Areas with Grills, Tot Lot, Indoor and Outdoor gathering areas, Fitness Center, Jacuzzi, Saunas, Indoor Pool with separate lap-lanes, Billiards, Ping Pong, Indoor Golf-driving, Outdoor Put-Put Green, Library, Community Center, Party rooms, Car Washing Area. Residents can also Conveniently Access the community center, fitness center, indoor pool, new convenience store and restaurant, dry cleaners, hair salon, etc. via the underground passageway. Residents can also take part in Fitness Classes and Organized Social Events for all ages. The complex is actively secured day and night with two gated entrances and mobile guards. Guests are welcome to visit with owner permission. An active HOA and residential management company ensure active maintenance as well as handyman services. A newsletter of events and notices is published weekly. Watergate at Landmark is minutes from the future Inova Hospital campus and the Landmark Mall redevelopment project. Residents have easy access to parks like Ben Brenman and Holmes Run, local farmers markets, and multiple major grocery stores. Nearby Duke Street and Van Dorn offer a diverse mix of international markets, casual restaurants, and everyday conveniences. Ideally located just minutes from Washington, D.C., the Pentagon, Amazon HQ2, Reagan National Airport, Old Town Alexandria, and Fort Belvoir, this home combines luxury, convenience, and comfort in one of Northern Virginia’s most desirable gated communities.
Listing Agent
(888) 400-2513 info@homecoin.com Homecoin.com License #2329805 Listed on: 11/13/2025
Property Details
Home Type
- Condominium
Est. Annual Taxes
- $4,360
Year Built
- Built in 1975
Lot Details
- On Golf Course
- East Facing Home
- Extensive Hardscape
- Sprinkler System
HOA Fees
- $1,025 Monthly HOA Fees
Parking
- 1 Car Attached Garage
- 1 Open Parking Space
- Side Facing Garage
- Parking Lot
- Parking Fee
- Parking Space Conveys
- Assigned Parking
- Unassigned Parking
Home Design
- Entry on the 1st floor
Interior Spaces
- 1,309 Sq Ft Home
- Property has 1 Level
- Open Floorplan
- Crown Molding
- Double Pane Windows
- Window Treatments
- Casement Windows
- Sliding Doors
- Six Panel Doors
- Living Room
- Dining Room
- Washer and Dryer Hookup
Kitchen
- Galley Kitchen
- Built-In Oven
- Electric Oven or Range
- Stove
- Built-In Microwave
- ENERGY STAR Qualified Refrigerator
- Ice Maker
- ENERGY STAR Qualified Dishwasher
- Disposal
Flooring
- Tile or Brick
- Vinyl
Bedrooms and Bathrooms
- 2 Main Level Bedrooms
- Walk-In Closet
- 2 Full Bathrooms
- Bathtub with Shower
Home Security
- Monitored
- Security Gate
- Exterior Cameras
Accessible Home Design
- Accessible Elevator Installed
- Doors swing in
- No Interior Steps
- Level Entry For Accessibility
Outdoor Features
- Balcony
- Exterior Lighting
- Gazebo
- Outdoor Storage
- Outdoor Grill
- Playground
- Play Equipment
Schools
- Samuel W. Tucker Elementary School
- Francis C Hammond Middle School
- Alexandria City High School
Utilities
- Central Heating and Cooling System
- Vented Exhaust Fan
- Electric Water Heater
- Phone Available
- Cable TV Available
Listing and Financial Details
- Assessor Parcel Number 50011700
Community Details
Overview
- Association fees include electricity, insurance, pool(s), sauna, common area maintenance, exterior building maintenance, health club, lawn maintenance, recreation facility, security gate, air conditioning, heat, lawn care front, reserve funds, sewer, trash, bus service, custodial services maintenance, road maintenance, snow removal
- High-Rise Condominium
- Watergate At Landmark Condos
- Watergate At Landmark Community
- Watergate At Landmark Subdivision
- Property Manager
Amenities
- Transportation Service
- Picnic Area
- Common Area
- Beauty Salon
- Sauna
- Clubhouse
- Game Room
- Billiard Room
- Community Center
- Meeting Room
- Party Room
- Community Library
- Bar or Lounge
- Laundry Facilities
- Convenience Store
- Community Storage Space
Recreation
- Tennis Courts
- Indoor Tennis Courts
- Community Basketball Court
- Volleyball Courts
- Racquetball
- Community Playground
- Fitness Center
- Community Indoor Pool
- Lap or Exercise Community Pool
- Community Spa
- Putting Green
- Jogging Path
Pet Policy
- Limit on the number of pets
- Pet Deposit Required
- Dogs and Cats Allowed
Security
- 24-Hour Security
- Resident Manager or Management On Site
- Fenced around community
- Carbon Monoxide Detectors
- Fire and Smoke Detector
- Fire Sprinkler System
Map
Home Values in the Area
Average Home Value in this Area
Tax History
| Year | Tax Paid | Tax Assessment Tax Assessment Total Assessment is a certain percentage of the fair market value that is determined by local assessors to be the total taxable value of land and additions on the property. | Land | Improvement |
|---|---|---|---|---|
| 2025 | -- | $384,153 | $101,202 | $282,951 |
| 2024 | -- | $350,401 | $92,002 | $258,399 |
| 2023 | $3,443 | $310,158 | $80,956 | $229,202 |
| 2022 | $3,347 | $301,489 | $78,598 | $222,891 |
| 2021 | $3,284 | $295,822 | $77,057 | $218,765 |
| 2020 | $2,983 | $270,065 | $70,051 | $200,014 |
| 2019 | $2,836 | $250,986 | $64,862 | $186,124 |
| 2018 | $2,836 | $250,986 | $64,862 | $186,124 |
| 2017 | $2,674 | $236,676 | $63,591 | $173,085 |
| 2016 | $2,540 | $236,676 | $63,591 | $173,085 |
| 2015 | $2,469 | $236,676 | $63,591 | $173,085 |
| 2014 | $2,389 | $229,029 | $63,591 | $165,438 |
Property History
| Date | Event | Price | List to Sale | Price per Sq Ft | Prior Sale |
|---|---|---|---|---|---|
| 11/13/2025 11/13/25 | For Sale | $515,000 | 0.0% | $393 / Sq Ft | |
| 10/13/2025 10/13/25 | Price Changed | $3,400 | +13.3% | $3 / Sq Ft | |
| 10/11/2025 10/11/25 | For Rent | $3,000 | 0.0% | -- | |
| 07/15/2025 07/15/25 | Sold | $525,000 | 0.0% | $401 / Sq Ft | View Prior Sale |
| 05/15/2025 05/15/25 | Pending | -- | -- | -- | |
| 05/14/2025 05/14/25 | For Sale | $525,000 | +55.8% | $401 / Sq Ft | |
| 05/28/2021 05/28/21 | Sold | $337,000 | 0.0% | $257 / Sq Ft | View Prior Sale |
| 03/27/2021 03/27/21 | Pending | -- | -- | -- | |
| 12/10/2020 12/10/20 | For Sale | $337,000 | -- | $257 / Sq Ft |
Purchase History
| Date | Type | Sale Price | Title Company |
|---|---|---|---|
| Warranty Deed | $525,000 | Stewart Title Guaranty Company | |
| Warranty Deed | $337,000 | Title Resources Guaranty Co |
Mortgage History
| Date | Status | Loan Amount | Loan Type |
|---|---|---|---|
| Previous Owner | $337,000 | VA |
Source: Bright MLS
MLS Number: VAAX2051600
APN: 056.04-0B-1.1807
- 203 Yoakum Pkwy Unit 519
- 203 Yoakum Pkwy Unit 1725
- 203 Yoakum Pkwy Unit 1512
- 203 Yoakum Pkwy Unit 1206
- 203 Yoakum Pkwy Unit 1516
- 205 Yoakum Pkwy Unit 1016
- 205 Yoakum Pkwy Unit 1020
- 205 Yoakum Pkwy Unit 626
- 205 Yoakum Pkwy Unit 223
- 205 Yoakum Pkwy Unit 1826
- 205 Yoakum Pkwy Unit 823
- 205 Yoakum Pkwy Unit 1509
- 205 Yoakum Pkwy Unit 822
- 205 Yoakum Pkwy Unit 810
- 6151 Edsall Rd Unit D
- 6151 Edsall Rd Unit I
- 6300 Stevenson Ave Unit 907
- 6300 Stevenson Ave Unit 311
- 6300 Stevenson Ave Unit 1113
- 6300 Stevenson Ave Unit 419
- 205 Yoakum Pkwy Unit 209
- 205 Yoakum Pkwy Unit 516
- 6300 Stevenson Ave Unit 722
- 6300 Stevenson Ave Unit 309
- 6145 Edsall Rd Unit 6145J
- 240 Yoakum Pkwy
- 218 Stevenson Square
- 238 Stevenson Square
- 6101 Edsall Rd Unit 1502
- 6101 Edsall Rd Unit 702
- 6149 Edsall Rd Unit A
- 307 Yoakum Pkwy Unit 609
- 307 Yoakum Pkwy Unit 1024
- 6215 Split Creek Ln
- 417 Clayton Ln
- 6301 Stevenson Ave Unit 1109
- 6301 Stevenson Ave Unit 101
- 6301 Stevenson Ave Unit 1516
- 250 S Whiting St
- 5911 Edsall Rd Unit 912
