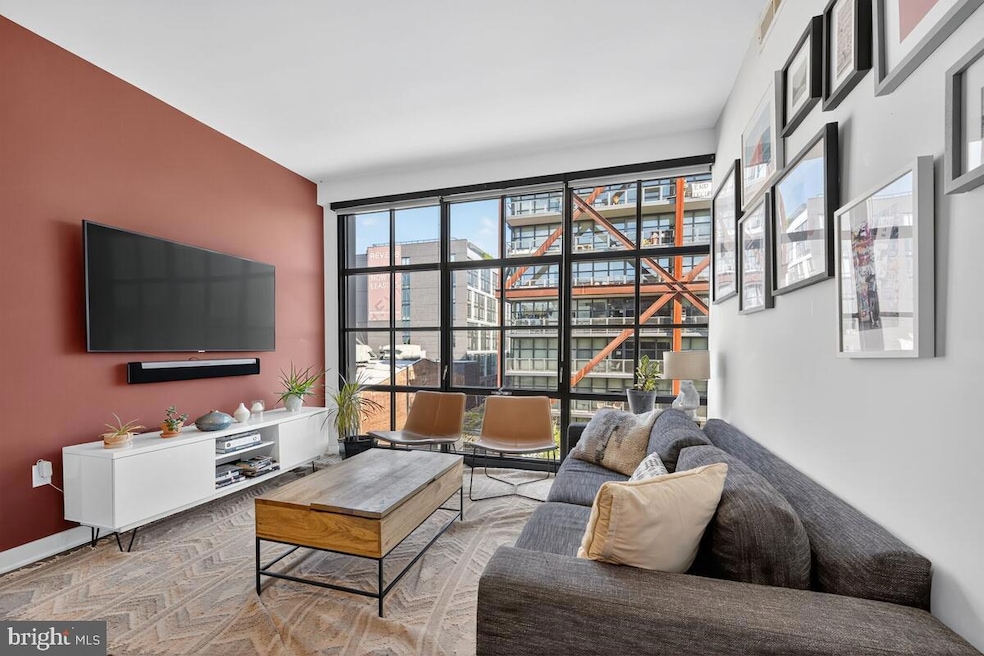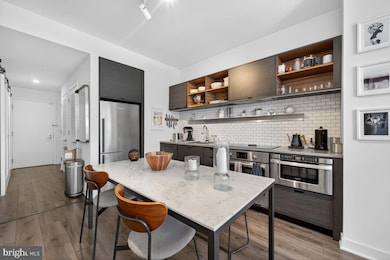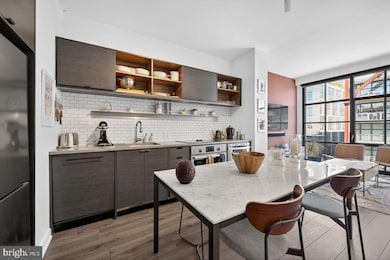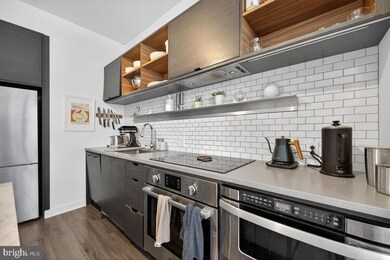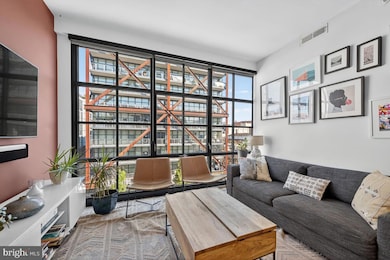2030 8th St NW, Unit 507 Floor 5 Washington, DC 20001
Pleasant Plains NeighborhoodHighlights
- Fitness Center
- Contemporary Architecture
- Main Floor Bedroom
- Rooftop Deck
- Wood Flooring
- 5-minute walk to Westminster Playground
About This Home
Welcome to 2030 8th St NW #507, a sophisticated upper-floor residence in the acclaimed Atlantic Plumbing Condominium. Designed by celebrated New York architect Morris Adjmi, the building’s striking steel-and-glass facade honors its industrial past while delivering modern boutique living.
This home is designed around a true one-bedroom plus a spacious den/bedroom with full closet and sliding doors. The den/bedroom functions seamlessly as a second bedroom, private office, or guest retreat, giving you the flexibility of a two-bedroom layout.
Inside, ceilings soar above 10 feet high and oversized industrial-style windows flood the interiors with natural light. Wide-plank European oak floors add warmth throughout. The open-concept kitchen features bespoke cabinetry, custom lighting, white quartz counters, and Bosch/Bloomberg appliances, creating a space that is as stylish as it is functional. The primary bedroom includes a walk-in closet and window treatments, while the den/second bedroom benefits from a custom closet installation. A sliding door allows the bedroom and bath to be set apart for complete privacy.
Atlantic Plumbing brings amenity convenience directly to your doorstep: a spectacular rooftop terrace with outdoor kitchen, a state-of-the-art fitness center, and secure bike storage. Residents may also access the main Atlantic Plumbing building across V Street, which offers additional community amenities, including a rooftop pool, for an added fee, and parking for rent.
This address is rated a Walker’s Paradise with a 99 Walk Score. Whole Foods is half a block away, and neighborhood favorites include Compass Coffee, Warby Parker, Aesop, Le Labo, and Bonobos. Across the street, enjoy cocktails and films at Landmark’s Atlantic Plumbing Cinema or catch a show at the legendary 9:30 Club. For effortless commuting, the Shaw–U Street Metro is just two blocks away.
Residence #507 combines architectural pedigree, modern amenities, and unmatched walkability, delivering an elevated home in one of DC’s most dynamic neighborhoods.
Listing Agent
(202) 550-8484 info@borismiric.com Fathom Realty DC, LLC License #0225074340 Listed on: 10/16/2025

Condo Details
Home Type
- Condominium
Year Built
- Built in 2014
HOA Fees
- $620 Monthly HOA Fees
Parking
- On-Street Parking
Home Design
- Contemporary Architecture
- Entry on the 5th floor
Interior Spaces
- 747 Sq Ft Home
- Property has 1 Level
- Recessed Lighting
- Window Treatments
- Combination Kitchen and Living
- Wood Flooring
Kitchen
- Breakfast Area or Nook
- Eat-In Kitchen
- Kitchen in Efficiency Studio
- Electric Oven or Range
- Built-In Microwave
- Dishwasher
- Stainless Steel Appliances
- Disposal
Bedrooms and Bathrooms
- 2 Main Level Bedrooms
- 1 Full Bathroom
- Bathtub with Shower
Laundry
- Laundry on main level
- Electric Dryer
- Washer
Utilities
- Central Heating and Cooling System
- Heat Pump System
- Programmable Thermostat
- Electric Water Heater
- Private Sewer
Additional Features
- Accessible Elevator Installed
- Rooftop Deck
- Property is in very good condition
Listing and Financial Details
- Residential Lease
- Security Deposit $2,975
- $500 Move-In Fee
- Tenant pays for electricity, heat, internet, utilities - some
- Rent includes party room, sewer, trash removal, water
- No Smoking Allowed
- 12-Month Min and 36-Month Max Lease Term
- Available 11/1/25
- $50 Application Fee
- Assessor Parcel Number 2875//2093
Community Details
Overview
- Association fees include common area maintenance, exterior building maintenance, insurance, management, reserve funds, sewer, trash, water
- Mid-Rise Condominium
- 2030 Atlantic Plumbing Condos
- Atlantic Plumbing,2030 8Th Street Condominium Community
- Shaw Subdivision
- Property Manager
Amenities
- Common Area
- Party Room
Recreation
Pet Policy
- Limit on the number of pets
- Pet Size Limit
- Pet Deposit $295
- Dogs and Cats Allowed
Map
About This Building
Property History
| Date | Event | Price | List to Sale | Price per Sq Ft | Prior Sale |
|---|---|---|---|---|---|
| 12/09/2025 12/09/25 | Price Changed | $534,997 | 0.0% | $716 / Sq Ft | |
| 10/17/2025 10/17/25 | For Rent | $2,975 | 0.0% | -- | |
| 09/22/2025 09/22/25 | For Sale | $539,997 | -9.9% | $723 / Sq Ft | |
| 03/22/2021 03/22/21 | Sold | $599,000 | 0.0% | $799 / Sq Ft | View Prior Sale |
| 02/18/2021 02/18/21 | Pending | -- | -- | -- | |
| 02/04/2021 02/04/21 | Price Changed | $599,000 | -4.8% | $799 / Sq Ft | |
| 01/21/2021 01/21/21 | For Sale | $629,000 | -- | $839 / Sq Ft |
Source: Bright MLS
MLS Number: DCDC2227732
APN: 2875-2093
- 1932 9th St NW Unit 402
- 2030 8th St NW Unit 513
- 2030 8th St NW Unit PH-5
- 2030 8th St NW Unit 301
- 1999 9 1 2 St NW Unit 303
- 902 Westminster St NW
- 602 U St NW
- 919 Florida Ave NW Unit 606
- 600 U St NW
- 929 Florida Ave NW Unit 8001
- 929 Florida Ave NW Unit 2001
- 929 Florida Ave NW Unit 3008
- 929 Florida Ave NW Unit 4008
- 933 Westminster St NW
- 2120 Vermont Ave NW Unit 312
- 2120 Vermont Ave NW Unit 620
- 2120 Vermont Ave NW Unit 501
- 2120 Vermont Ave NW Unit 309
- 2120 Vermont Ave NW Unit 16
- 2120 Vermont Ave NW Unit 17
- 2030 8th St NW Unit PH-5
- 2009 8th St NW
- 1924 8th St NW Unit FL5-ID311
- 1924 8th St NW Unit FL5-ID560
- 1924 8th St NW
- 1923 9th St NW Unit 6
- 2131 9th St NW
- 1921 8th St NW Unit FL6-ID351
- 919 Florida Ave NW
- 1966 9 1 2 St NW
- 2106 Vermont Ave NW
- 2120 Vermont Ave NW
- 2120 Vermont Ave NW Unit 320
- 1908 9th St NW Unit A
- 817 T St NW Unit B
- 2120 Vermont Ave NW Unit 222
- 2120 Vermont Ave NW Unit 207
- 923 V St NW Unit PH601
- 923 V St NW Unit 602
- 2109 10th St NW Unit 101
