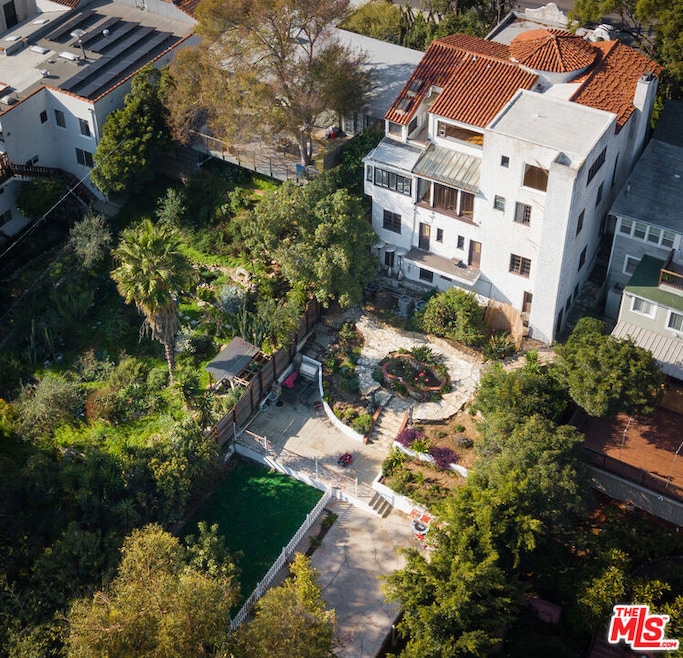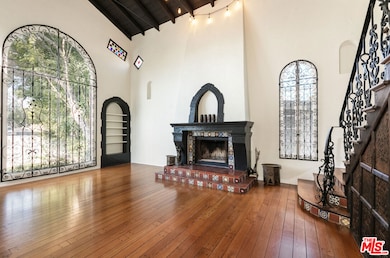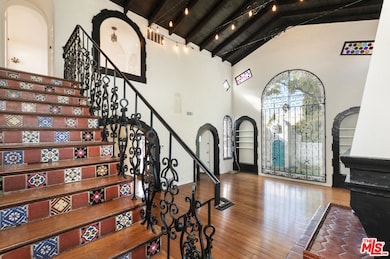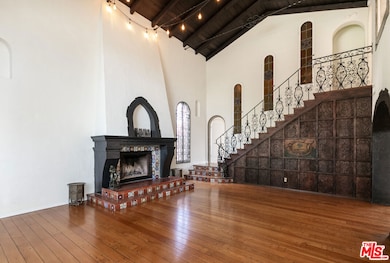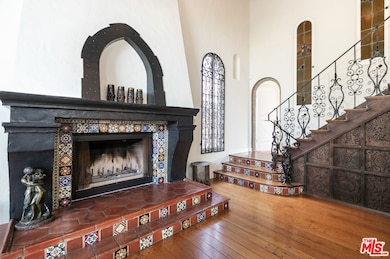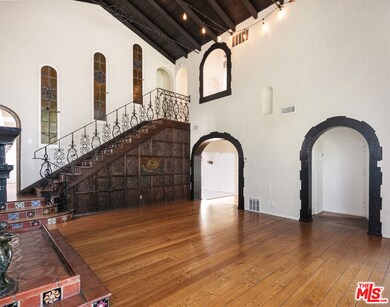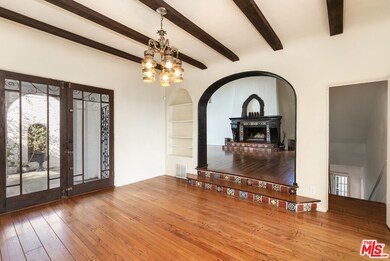
2030 Vine St Los Angeles, CA 90068
Hollywood Hills NeighborhoodEstimated payment $19,729/month
Highlights
- In Ground Pool
- Conservatory Room
- Wood Flooring
- City Lights View
- Maid or Guest Quarters
- 4-minute walk to Franklin-Ivar Park
About This Home
This Historic Hollywood Home, lovingly owned and cherished for over 12 years, is filled with charm and details only the period of its construction provided. In a prime location for hiking in the hills, restaurants, shops and easy road and freeway access, this property allows for a quintessential Hollywood lifestyle with multiple possibilities in terms of remodeling and expanding, even with the hollow framework for an in-ground pool. One enters through a walled gate into a private courtyard with lofty Jacaranda tree and the immediate sense of Classic Spanish and Old Hollywood. The heavy front door opens to a magnificent great room with a vaulted beamed ceiling adorned with bulb lights. A grandly tiled fireplace centers the room aside an ornate staircase with original wood carving, wrought iron bannister and decorative stained glass windows. An oversize front window allows for abundant light and the warm afternoon sun. Two bedrooms, each with their own bathroom are positioned at the top and bottom of the staircase with the primary suite occupying its own section on the top floor. A dedicated AC unit provides excellent temperature control to the primary, with a classic balcony offering additional ventilation and space. The kitchen is fitted with a Subzero refrigerator and commercial grade Wolf range. A bright breakfast area completes the space with the dining room and glass roofed Solarium adjacent. Classic double doors open onto the courtyard from the dining room, perfect for summertime entertaining. The lower staircase leads down to additional square footage comprising a large sitting room or bedroom, bathroom, bedroom, laundry room and oversized storage area. Additional features on this level include a mysterious old 'speakeasy' hideaway and separate entrance, making an ideal guest or rental unit. The very bottom level is a huge bare basement with partial framing and insulation that allows for excessive storage space and a plethora of other possible uses. Steps down the north side of the house lead to an expansive, terraced backyard with planters and an open recreation area for workout equipment or sun loungers. The old pool is currently sectioned off but is longing for the next caretaker to resurrect life into it once again! Overall, this is an absolute gem of a classic Hollywood House and when she finds her new owner, will surely take a whole new lease on modern life, with endless possible combinations of new amenities and design.
Listing Agent
Sotheby's International Realty License #02037620 Listed on: 03/25/2025

Home Details
Home Type
- Single Family
Est. Annual Taxes
- $14,171
Year Built
- Built in 1918
Lot Details
- 9,776 Sq Ft Lot
- West Facing Home
- Property is zoned LAR2
Property Views
- Skyline
- Hills
Home Design
- Spanish Architecture
- Clay Roof
Interior Spaces
- 3,348 Sq Ft Home
- 2-Story Property
- Elevator
- Great Room with Fireplace
- Dining Room
- Workshop
- Conservatory Room
- Sun or Florida Room
- Wood Flooring
- Alarm System
- Basement
Kitchen
- Breakfast Area or Nook
- Gas Oven
- Freezer
- Disposal
Bedrooms and Bathrooms
- 5 Bedrooms
- Walk-In Closet
- Maid or Guest Quarters
- 4 Full Bathrooms
Laundry
- Laundry Room
- Dryer
- Washer
Parking
- 2 Parking Spaces
- On-Street Parking
Outdoor Features
- In Ground Pool
- Open Patio
- Shed
Utilities
- Central Heating and Cooling System
Community Details
- No Home Owners Association
Listing and Financial Details
- Assessor Parcel Number 5586-005-020
Map
Home Values in the Area
Average Home Value in this Area
Tax History
| Year | Tax Paid | Tax Assessment Tax Assessment Total Assessment is a certain percentage of the fair market value that is determined by local assessors to be the total taxable value of land and additions on the property. | Land | Improvement |
|---|---|---|---|---|
| 2024 | $14,171 | $1,145,702 | $724,365 | $421,337 |
| 2023 | $13,898 | $1,123,238 | $710,162 | $413,076 |
| 2022 | $13,280 | $1,101,215 | $696,238 | $404,977 |
| 2021 | $13,106 | $1,079,624 | $682,587 | $397,037 |
| 2019 | $12,648 | $1,047,603 | $662,342 | $385,261 |
| 2018 | $12,569 | $1,027,062 | $649,355 | $377,707 |
| 2016 | $11,962 | $987,182 | $624,141 | $363,041 |
| 2015 | $11,786 | $972,354 | $614,766 | $357,588 |
| 2014 | $11,825 | $953,308 | $602,724 | $350,584 |
Property History
| Date | Event | Price | Change | Sq Ft Price |
|---|---|---|---|---|
| 03/25/2025 03/25/25 | For Sale | $3,495,000 | 0.0% | $1,044 / Sq Ft |
| 01/07/2025 01/07/25 | Rented | $9,950 | 0.0% | -- |
| 08/13/2024 08/13/24 | Price Changed | $9,950 | -7.9% | $3 / Sq Ft |
| 06/29/2024 06/29/24 | For Rent | $10,800 | +4.9% | -- |
| 09/01/2022 09/01/22 | Rented | $10,300 | -4.6% | -- |
| 08/15/2022 08/15/22 | Under Contract | -- | -- | -- |
| 05/17/2022 05/17/22 | For Rent | $10,800 | 0.0% | -- |
| 04/19/2022 04/19/22 | Rented | $10,800 | 0.0% | -- |
| 03/07/2022 03/07/22 | For Rent | $10,800 | +22.7% | -- |
| 03/11/2020 03/11/20 | Rented | $8,800 | -9.7% | -- |
| 01/27/2020 01/27/20 | For Rent | $9,750 | +22.6% | -- |
| 05/21/2019 05/21/19 | Rented | $7,950 | 0.0% | -- |
| 03/08/2019 03/08/19 | For Rent | $7,950 | 0.0% | -- |
| 10/17/2012 10/17/12 | Sold | $949,000 | 0.0% | $283 / Sq Ft |
| 09/13/2012 09/13/12 | For Sale | $949,000 | -5.1% | $283 / Sq Ft |
| 09/05/2012 09/05/12 | Sold | $1,000,000 | -16.6% | $299 / Sq Ft |
| 07/26/2012 07/26/12 | For Sale | $1,199,000 | -- | $358 / Sq Ft |
Purchase History
| Date | Type | Sale Price | Title Company |
|---|---|---|---|
| Grant Deed | $949,000 | Fatcola | |
| Grant Deed | -- | Fatcola | |
| Interfamily Deed Transfer | -- | -- |
Mortgage History
| Date | Status | Loan Amount | Loan Type |
|---|---|---|---|
| Open | $625,500 | New Conventional | |
| Closed | $225,000 | Purchase Money Mortgage | |
| Previous Owner | $500,821 | Unknown |
Similar Homes in the area
Source: The MLS
MLS Number: 25516361
APN: 5586-005-020
- 2004 Vine St
- 2049 Argyle Ave
- 1944 Argyle Ave
- 2132 Vine St
- 2042 Holly Dr
- 6216 Primrose Ave
- 6325 Primrose Ave
- 6400 Dix St
- 1945 Holly Dr
- 2174 Alcyona Dr
- 2111 Holly Dr
- 2042 N Cahuenga Blvd
- 2175 Vista Del Mar St
- 6342 Ivarene Ave
- 2111 N Cahuenga Blvd Unit 1
- 6061 Franklin Ave
- 1750 Argyle Ave
- 6438 Ivarene Ave
- 6181 Temple Hill Dr
- 2001 Holly Hill Terrace
