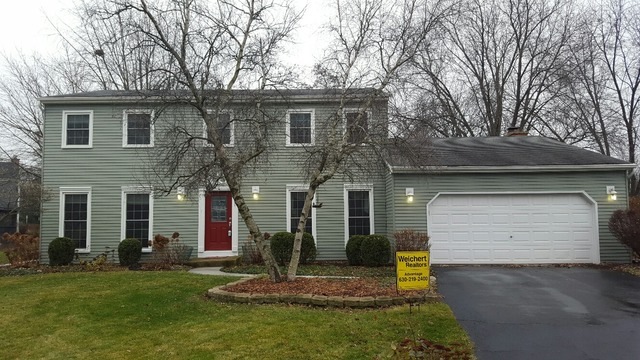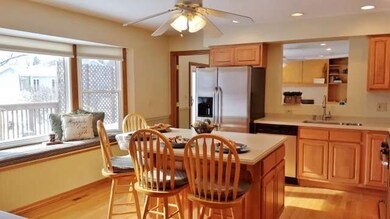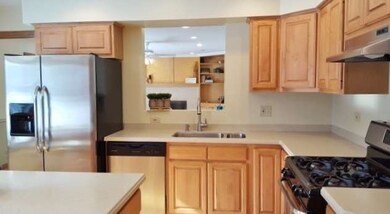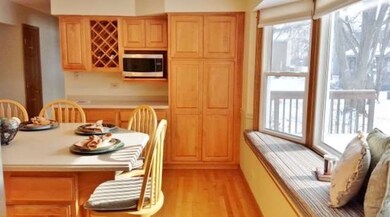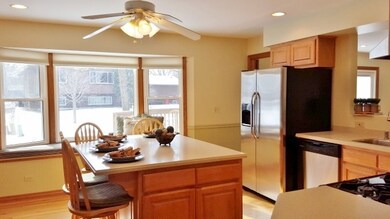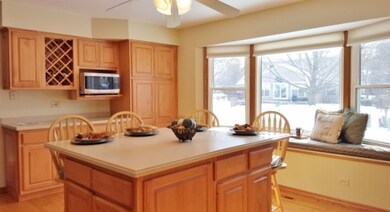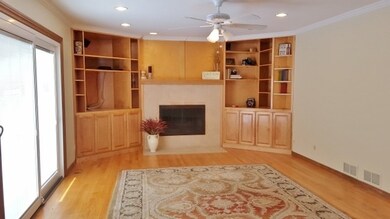
2031 Exmoor Ct Naperville, IL 60565
Naper Carriage Hill NeighborhoodEstimated Value: $604,521 - $655,000
Highlights
- Deck
- Recreation Room
- Home Gym
- Scott Elementary School Rated A
- Wood Flooring
- Den
About This Home
As of April 2016Spotless, Updated and Ready to GO! Naper Carriage Hill home has over 2500 sq ft of space PLUS finished basement! New Windows & Doors. Fresh Paint & New Carpet. Hardwood Floors in Entry, Kit, DR, Fam Rm & Den. Solid 6 panel doors. Newer Roof, New HVAC in '12. Remodeled Kitchen features a new pass thru to Family Rm, Maple Cabinetry, Wine Rack, Corian Countertops, Brand New Stainless Appliances(NEVER USED) Sunny Window Seat Overlooks Yard, Huge Fam Rm with B/I Bookcases and FRPL, 1st flr Den, 1st Flr Laundry, Updated Baths including Private Master Bath, Large MBR with Spacious Walk in Closet, 3 Addtl BRs w/Ceiling Fans and Abundant Closet Space. Full fin bmt has rec room, craft room, workout room or office plus unfin workroom with bench & shelving for storage. Active radon system. 2 car extra deep gar with exterior access. Large yard with mature trees, deck, shade garden & fire pit area. NCH pool bond is included! Dist 203 elem sch in neighborhood. Pace Bus stops at end of the Street!
Home Details
Home Type
- Single Family
Est. Annual Taxes
- $10,334
Year Built
- 1976
Lot Details
- Cul-De-Sac
- Southern Exposure
Parking
- Attached Garage
- Garage Transmitter
- Garage Door Opener
- Driveway
- Garage Is Owned
Home Design
- Slab Foundation
- Asphalt Shingled Roof
- Vinyl Siding
Interior Spaces
- Skylights
- Wood Burning Fireplace
- Fireplace With Gas Starter
- Den
- Workroom
- Recreation Room
- Game Room
- Home Gym
- Wood Flooring
- Finished Basement
- Basement Fills Entire Space Under The House
- Storm Screens
- Laundry on main level
Kitchen
- Breakfast Bar
- Walk-In Pantry
- Oven or Range
- Microwave
- Dishwasher
- Stainless Steel Appliances
- Kitchen Island
Bedrooms and Bathrooms
- Primary Bathroom is a Full Bathroom
- Dual Sinks
Utilities
- Forced Air Heating and Cooling System
- Heating System Uses Gas
- Lake Michigan Water
Additional Features
- North or South Exposure
- Deck
Listing and Financial Details
- Homeowner Tax Exemptions
Ownership History
Purchase Details
Purchase Details
Home Financials for this Owner
Home Financials are based on the most recent Mortgage that was taken out on this home.Purchase Details
Purchase Details
Home Financials for this Owner
Home Financials are based on the most recent Mortgage that was taken out on this home.Similar Homes in Naperville, IL
Home Values in the Area
Average Home Value in this Area
Purchase History
| Date | Buyer | Sale Price | Title Company |
|---|---|---|---|
| Kai And Jane Lin Yao Living Trust | -- | None Listed On Document | |
| Lin Yao Kai | $383,500 | Wheatland Title Guaranty | |
| Depew Richard | -- | None Available | |
| Depew Richard S | $209,500 | -- |
Mortgage History
| Date | Status | Borrower | Loan Amount |
|---|---|---|---|
| Previous Owner | Yao Kai | $283,000 | |
| Previous Owner | Lin Yao Kai | $306,800 | |
| Previous Owner | Depew Richard | $150,000 | |
| Previous Owner | Depew Richard S | $100,000 | |
| Previous Owner | Depew Richard | $20,000 | |
| Previous Owner | Depew Richard S | $60,000 | |
| Previous Owner | Depew Richard S | $167,600 |
Property History
| Date | Event | Price | Change | Sq Ft Price |
|---|---|---|---|---|
| 04/07/2016 04/07/16 | Sold | $383,500 | -2.8% | $152 / Sq Ft |
| 02/16/2016 02/16/16 | Pending | -- | -- | -- |
| 02/10/2016 02/10/16 | Price Changed | $394,500 | -1.3% | $156 / Sq Ft |
| 11/27/2015 11/27/15 | For Sale | $399,500 | 0.0% | $158 / Sq Ft |
| 11/17/2015 11/17/15 | Pending | -- | -- | -- |
| 09/24/2015 09/24/15 | For Sale | $399,500 | -- | $158 / Sq Ft |
Tax History Compared to Growth
Tax History
| Year | Tax Paid | Tax Assessment Tax Assessment Total Assessment is a certain percentage of the fair market value that is determined by local assessors to be the total taxable value of land and additions on the property. | Land | Improvement |
|---|---|---|---|---|
| 2023 | $10,334 | $167,030 | $66,140 | $100,890 |
| 2022 | $9,439 | $151,850 | $60,130 | $91,720 |
| 2021 | $9,095 | $146,110 | $57,860 | $88,250 |
| 2020 | $8,900 | $143,480 | $56,820 | $86,660 |
| 2019 | $8,640 | $137,270 | $54,360 | $82,910 |
| 2018 | $8,642 | $137,260 | $56,040 | $81,220 |
| 2017 | $8,468 | $132,630 | $54,150 | $78,480 |
| 2016 | $9,107 | $139,710 | $52,190 | $87,520 |
| 2015 | $9,052 | $131,570 | $49,150 | $82,420 |
| 2014 | $7,904 | $112,190 | $43,880 | $68,310 |
| 2013 | $7,785 | $112,460 | $43,990 | $68,470 |
Agents Affiliated with this Home
-
Julie Dunn

Seller's Agent in 2016
Julie Dunn
Weichert Realtors Advantage
(630) 770-1680
1 in this area
5 Total Sales
-
E
Seller Co-Listing Agent in 2016
Ethan Luoma
Weichert Realtors Advantage
-
Joanne McInerney

Buyer's Agent in 2016
Joanne McInerney
Platinum Partners Realtors
(630) 561-5698
78 Total Sales
Map
Source: Midwest Real Estate Data (MRED)
MLS Number: MRD09047780
APN: 08-32-308-013
- 423 Warwick Dr
- 501 Staunton Rd
- 527 Carriage Hill Rd
- 554 Carriage Hill Rd
- 715 Spindletree Ave
- 1730 Napoleon Dr
- 11 Foxcroft Rd Unit 115
- 633 Bourbon Ln
- 254 E Bailey Rd Unit M
- 1725 Amelia Ct
- 1900 Wisteria Ct Unit 5
- 1916 Wisteria Ct Unit 3
- 1992 Town Dr
- 227 Arlington Ave
- 424 Dilorenzo Dr
- 1922 Wisteria Ct Unit 2
- 405 Orleans Ave
- 138 E Bailey Rd Unit M
- 443 Orleans Ave
- 248 E Bailey Rd Unit L
- 2031 Exmoor Ct
- 2028 Exmoor Ct
- 2025 Exmoor Ct
- 411 Warwick Dr
- 415 Warwick Dr
- 419 Warwick Dr
- 2019 Exmoor Ct
- 2022 Exmoor Ct
- 407 Warwick Dr
- 2022 Coach Dr
- Lot 1 Hartmann Woods Ct
- 858 Heatherfield - Lot 29 Cir
- 3 Model Dr
- 4 Model Dr
- 2 Model Dr
- 1 Model Dr
- 2016 Exmoor Ct
- 427 Warwick Dr
- 2018 Coach Dr
- 2026 Coach Dr
