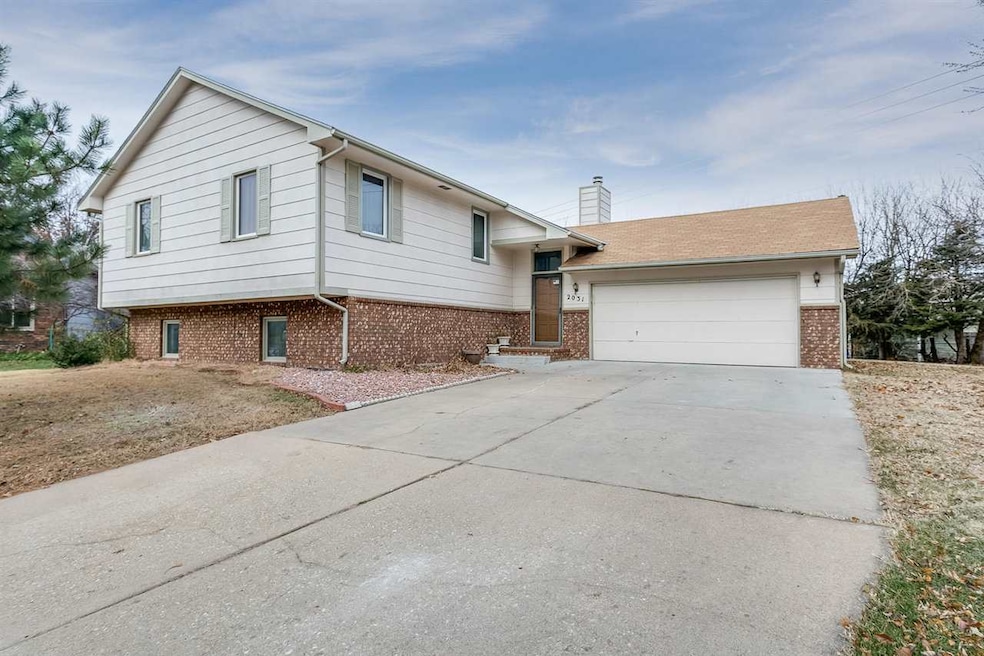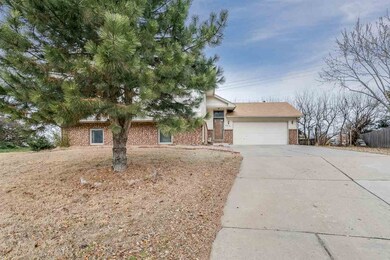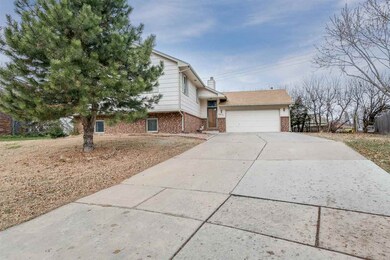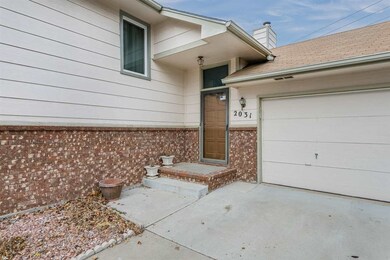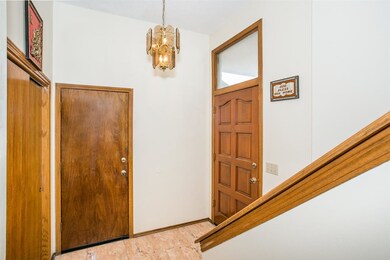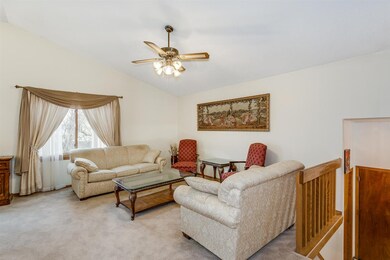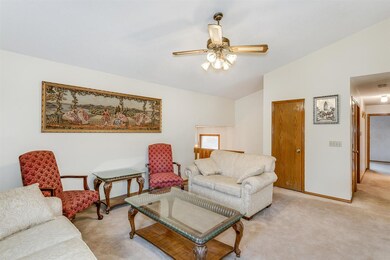
2031 S Cypress Ct Wichita, KS 67207
Southeast Wichita NeighborhoodEstimated Value: $268,121 - $310,000
Highlights
- Deck
- Vaulted Ceiling
- Formal Dining Room
- Living Room with Fireplace
- Main Floor Primary Bedroom
- Cul-De-Sac
About This Home
As of April 2017A custom-built, one-owner home on a quiet cul de sac. You will enjoy the cathedral ceiling in the living room and dining room, the convenient kitchen, the spacious walk out rec room, and a beautiful fireplace each in the living room on the main level and in the rec room in the basement. All windows and exterior glass door have been changed to double-paned low-maintenance windows and doors. The carpet has just been shampooed and looks as good as new, and walls that needed repainting have just been painted. The two-car garage is spacious and deep. A large backyard. A must-see soon.
Home Details
Home Type
- Single Family
Est. Annual Taxes
- $1,950
Year Built
- Built in 1986
Lot Details
- 0.31 Acre Lot
- Cul-De-Sac
Home Design
- Bi-Level Home
- Frame Construction
- Composition Roof
Interior Spaces
- Vaulted Ceiling
- Ceiling Fan
- Multiple Fireplaces
- Wood Burning Fireplace
- Gas Fireplace
- Family Room
- Living Room with Fireplace
- Formal Dining Room
- Recreation Room with Fireplace
- Attic Fan
Kitchen
- Oven or Range
- Range Hood
- Microwave
- Dishwasher
Bedrooms and Bathrooms
- 5 Bedrooms
- Primary Bedroom on Main
- En-Suite Primary Bedroom
- Walk-In Closet
- 3 Full Bathrooms
- Shower Only
Laundry
- Laundry on main level
- Dryer
- Washer
Finished Basement
- Walk-Out Basement
- Bedroom in Basement
- Finished Basement Bathroom
- Natural lighting in basement
Parking
- 2 Car Attached Garage
- Garage Door Opener
Outdoor Features
- Deck
Schools
- Beech Elementary School
- Curtis Middle School
- Southeast High School
Utilities
- Forced Air Heating and Cooling System
- Heat Pump System
- Heating System Uses Gas
Community Details
- Hedgecliff Subdivision
Listing and Financial Details
- Assessor Parcel Number 20173-119-32-0-42-02-005.00
Ownership History
Purchase Details
Home Financials for this Owner
Home Financials are based on the most recent Mortgage that was taken out on this home.Purchase Details
Home Financials for this Owner
Home Financials are based on the most recent Mortgage that was taken out on this home.Purchase Details
Home Financials for this Owner
Home Financials are based on the most recent Mortgage that was taken out on this home.Similar Homes in the area
Home Values in the Area
Average Home Value in this Area
Purchase History
| Date | Buyer | Sale Price | Title Company |
|---|---|---|---|
| Axe Tyler Dean | -- | Security 1St Title | |
| Apollo Saiful | -- | None Listed On Document | |
| Apollo Saiful | -- | None Listed On Document | |
| Apollo Saiful | -- | None Listed On Document | |
| Apollo Saiful | -- | None Listed On Document | |
| Salahuddin Mahammad | -- | Security 1St Title |
Mortgage History
| Date | Status | Borrower | Loan Amount |
|---|---|---|---|
| Open | Axe Tyler Dean | $233,750 | |
| Previous Owner | Salahuddin Mahammad | $80,000 | |
| Previous Owner | Barber Caroline | $27,500 |
Property History
| Date | Event | Price | Change | Sq Ft Price |
|---|---|---|---|---|
| 04/28/2017 04/28/17 | Sold | -- | -- | -- |
| 03/17/2017 03/17/17 | Pending | -- | -- | -- |
| 12/12/2016 12/12/16 | For Sale | $174,000 | -- | $67 / Sq Ft |
Tax History Compared to Growth
Tax History
| Year | Tax Paid | Tax Assessment Tax Assessment Total Assessment is a certain percentage of the fair market value that is determined by local assessors to be the total taxable value of land and additions on the property. | Land | Improvement |
|---|---|---|---|---|
| 2023 | $2,844 | $26,324 | $4,658 | $21,666 |
| 2022 | $2,588 | $23,207 | $4,393 | $18,814 |
| 2021 | $2,434 | $21,287 | $2,898 | $18,389 |
| 2020 | $2,349 | $20,470 | $2,898 | $17,572 |
| 2019 | $2,175 | $18,952 | $2,898 | $16,054 |
| 2018 | $2,100 | $18,262 | $2,461 | $15,801 |
| 2017 | $1,958 | $0 | $0 | $0 |
| 2016 | $1,000 | $0 | $0 | $0 |
| 2015 | $1,941 | $0 | $0 | $0 |
| 2014 | $1,320 | $0 | $0 | $0 |
Agents Affiliated with this Home
-
AF Farha

Seller's Agent in 2017
AF Farha
Berkshire Hathaway PenFed Realty
(316) 680-6812
21 Total Sales
Map
Source: South Central Kansas MLS
MLS Number: 528978
APN: 119-32-0-42-02-005.00
- 1950 S Capri Ln
- 8616 E Longlake St
- 12954 E Blake St
- 12948 E Blake St
- 12942 E Blake St
- 12936 E Blake St
- 12803 E Blake St
- 1717 S Cypress St
- 2033 S Lori Ln
- 8406 E Lakeland Cir
- 1830 S Stacey St
- 8949 E Blake Ct
- 1759 S Webb Rd
- 1923 S White Oak Dr
- 1803 S White Oak Cir
- 2408 S Capri Ln
- 8419 E Harry St
- 8201 E Harry St
- 1741 S Goebel St
- 1781 S Goebel St
- 2031 S Cypress Ct
- 2037 S Cypress Ct
- 2027 S Cypress Ct
- 1985 S Longford St
- 2041 S Cypress Ct
- 2023 S Cypress Ct
- 2045 S Cypress Ct
- 1951 S Longford St
- 1986 S Longford St
- 1990 S Longford St
- 2017 S Cypress Ct
- 2049 S Cypress Ct
- 1935 S Longford St
- 1996 S Longford St
- 2048 S Capri Ct
- 2005 S Cypress St
- 1980 S Longford Ct
- 1930 S Longford St
- 1957 S Cypress St
- 2070 S Capri Ct
