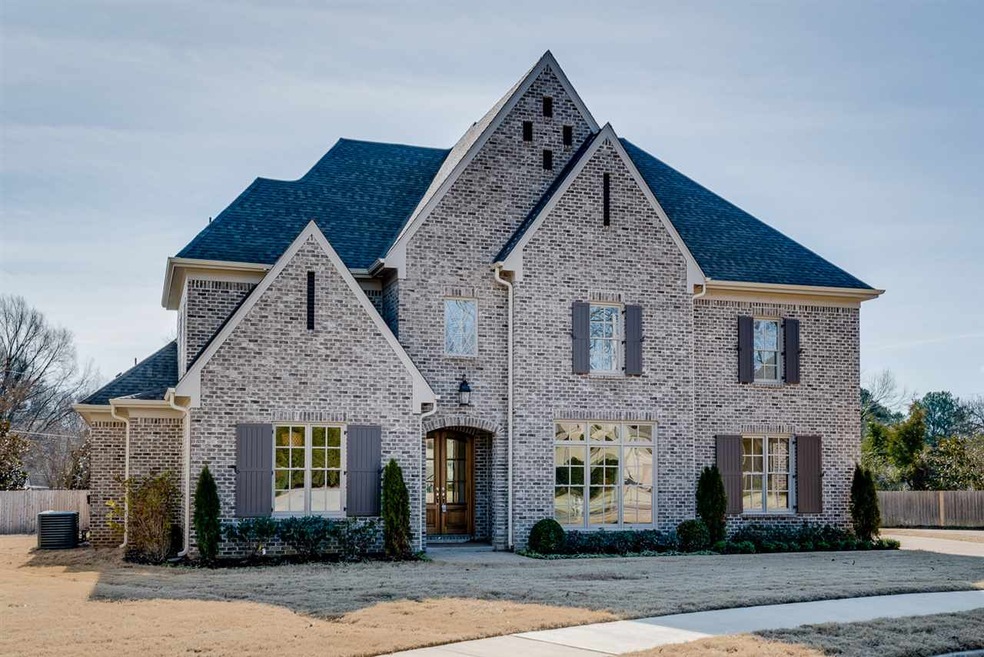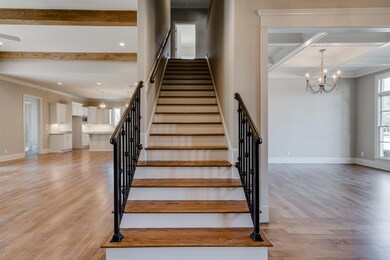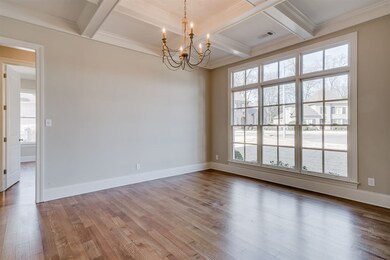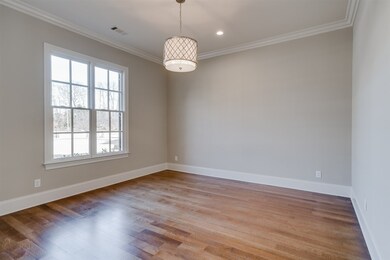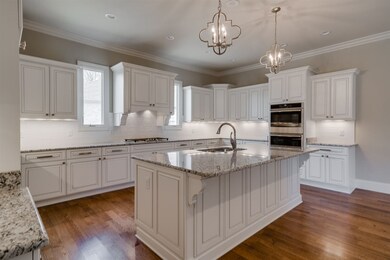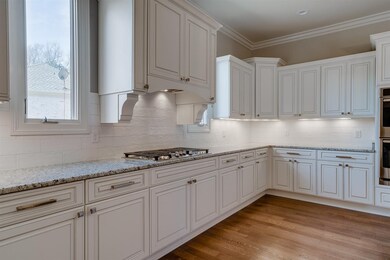
2032 Wellesley Pine Cove Germantown, TN 38138
English Meadows NeighborhoodEstimated Value: $745,000 - $923,000
Highlights
- Newly Remodeled
- Sitting Area In Primary Bedroom
- Landscaped Professionally
- Riverdale Elementary School Rated A
- Updated Kitchen
- Vaulted Ceiling
About This Home
As of April 2018BRAND NEW home on a cove in Germantown! Modern plan offers space in the places you want it! Final touches are being added! Over 4600 sqft premium Tayloe/Duke built home boasting the finest selections: wide plank hardwood floors, huge great room kitchen combo, architectural wood beams in great room and master BR, oversized island, lockers, travertine in master bath, huge laundry! 2 BR's dwn! Covered patio w/ cedar beams. Butler's pantry.Nothing compares in this price range! This home has it all!!
Home Details
Home Type
- Single Family
Est. Annual Taxes
- $5,749
Year Built
- Built in 2017 | Newly Remodeled
Lot Details
- 0.42 Acre Lot
- Landscaped Professionally
- Level Lot
Home Design
- Traditional Architecture
- Slab Foundation
- Composition Shingle Roof
Interior Spaces
- 4,500-4,999 Sq Ft Home
- 4,686 Sq Ft Home
- 2-Story Property
- Smooth Ceilings
- Vaulted Ceiling
- Gas Log Fireplace
- Double Pane Windows
- Entrance Foyer
- Great Room
- Living Room
- Breakfast Room
- Dining Room
- Den with Fireplace
- Bonus Room
- Play Room
- Attic Fan
- Fire and Smoke Detector
- Laundry Room
Kitchen
- Updated Kitchen
- Breakfast Bar
- Double Self-Cleaning Oven
- Gas Cooktop
- Dishwasher
- Kitchen Island
- Disposal
Flooring
- Wood
- Partially Carpeted
- Tile
Bedrooms and Bathrooms
- Sitting Area In Primary Bedroom
- 6 Bedrooms | 2 Main Level Bedrooms
- Primary Bedroom on Main
- En-Suite Bathroom
- Walk-In Closet
- Dressing Area
- Primary Bathroom is a Full Bathroom
- Dual Vanity Sinks in Primary Bathroom
- Whirlpool Bathtub
- Bathtub With Separate Shower Stall
Parking
- 3 Car Garage
- Rear-Facing Garage
- Garage Door Opener
Outdoor Features
- Cove
- Covered patio or porch
Utilities
- Multiple cooling system units
- Central Heating and Cooling System
- Vented Exhaust Fan
- Heating System Uses Gas
- 220 Volts
- Gas Water Heater
- Cable TV Available
Community Details
- Wellesley Place Subdivision
Listing and Financial Details
- Assessor Parcel Number G0219B I00004
Ownership History
Purchase Details
Purchase Details
Home Financials for this Owner
Home Financials are based on the most recent Mortgage that was taken out on this home.Purchase Details
Home Financials for this Owner
Home Financials are based on the most recent Mortgage that was taken out on this home.Similar Homes in the area
Home Values in the Area
Average Home Value in this Area
Purchase History
| Date | Buyer | Sale Price | Title Company |
|---|---|---|---|
| Ndzengue Albert | $3,000 | None Listed On Document | |
| Ndzengue Albert | $3,000 | None Listed On Document | |
| Ndzengue Albert | $682,000 | Mid South Title Services Llc | |
| Gp Taylor Duke Buliders | $105,275 | Mid South Title Services Llc |
Mortgage History
| Date | Status | Borrower | Loan Amount |
|---|---|---|---|
| Previous Owner | Ndzengue Albert | $535,665 | |
| Previous Owner | Ndzengue Albert | $637,270 | |
| Previous Owner | Ndzengue Albert | $631,330 | |
| Previous Owner | Gp Taylor Duke Buliders | $536,000 |
Property History
| Date | Event | Price | Change | Sq Ft Price |
|---|---|---|---|---|
| 04/03/2018 04/03/18 | Sold | $682,000 | -1.9% | $152 / Sq Ft |
| 03/25/2018 03/25/18 | Pending | -- | -- | -- |
| 11/06/2017 11/06/17 | For Sale | $695,000 | -- | $154 / Sq Ft |
Tax History Compared to Growth
Tax History
| Year | Tax Paid | Tax Assessment Tax Assessment Total Assessment is a certain percentage of the fair market value that is determined by local assessors to be the total taxable value of land and additions on the property. | Land | Improvement |
|---|---|---|---|---|
| 2024 | $5,749 | $169,600 | $45,000 | $124,600 |
| 2023 | $8,867 | $169,600 | $45,000 | $124,600 |
| 2022 | $8,587 | $169,600 | $45,000 | $124,600 |
| 2021 | $8,697 | $169,600 | $45,000 | $124,600 |
| 2020 | $9,915 | $165,250 | $45,000 | $120,250 |
| 2019 | $6,693 | $165,250 | $45,000 | $120,250 |
| 2018 | $6,693 | $165,250 | $45,000 | $120,250 |
| 2017 | $1,850 | $45,000 | $45,000 | $0 |
| 2016 | $1,967 | $45,000 | $0 | $0 |
| 2014 | $1,967 | $45,000 | $0 | $0 |
Agents Affiliated with this Home
-
Shannan McWaters

Seller's Agent in 2018
Shannan McWaters
The Firm
(901) 413-7318
1 in this area
253 Total Sales
-

Seller Co-Listing Agent in 2018
Lee McWaters
McWaters & Associates
(901) 335-6611
62 Total Sales
-
Scott Fields

Buyer's Agent in 2018
Scott Fields
Fields of Dream Homes. LLC
(901) 570-1966
31 Total Sales
Map
Source: Memphis Area Association of REALTORS®
MLS Number: 10015034
APN: G0-219B-I0-0004
- 2005 Shadeley Dr
- 2058 Chatham Cove
- 1968 Mcclellan Ln
- 7215 Plantation Cir
- 2026 Sunset Rd
- 7231 Plantation Cir
- 2021 Sunset Rd
- 7243 Plantation Cir
- 7237 Neshoba Cir
- 7235 Neshoba Cir
- 7209 Donnington Dr
- 1928 Val Verde Dr
- 2065 Flowers Oak Cove
- 7176 Havershire Cove
- 1870 Riverdale Rd
- 6932 Midhurst Rd
- 7352 Magnolia Ridge Dr
- 7275 Penbrook Cove
- 6917 Amberly Rd
- 6905 Petworth Rd
- 2032 Wellesley Pine Cove
- 2038 Wellesley Pine Cove
- 2028 Wellesley Pine Cove
- 7126 Kingcastle Cove
- 2065 Riverdale Rd
- 2053 Riverdale Rd
- 2043 Riverdale Rd
- 2075 Riverdale Rd
- 2035 Wellesley Pine Cove
- 7120 Kingcastle Cove
- 2029 Wellesley Pine Cove
- 2085 Riverdale Rd
- 7121 Kingcastle Cove
- 7121 Kingcastle Cove
- 2046 Knoll Ln
- 2056 Knoll Ln
- 2068 Riverdale Rd
- 2054 Chatham Cove
- 2066 Knoll Ln
- 7179 Poplar Pike
