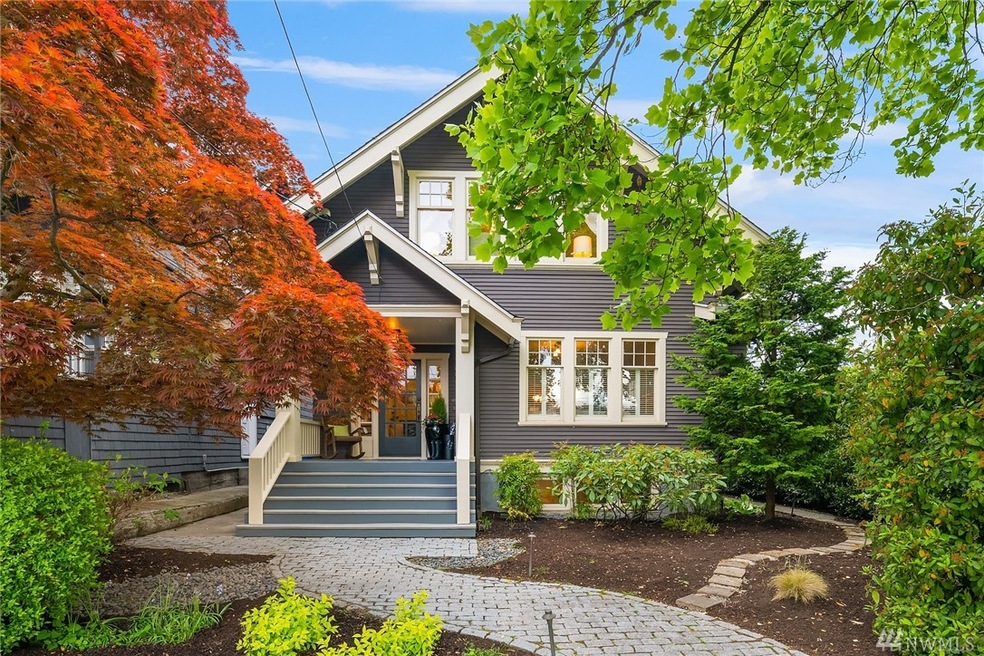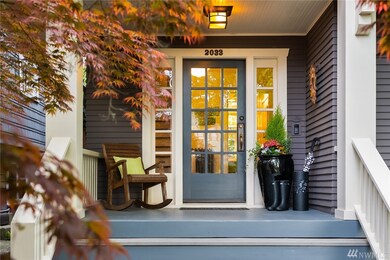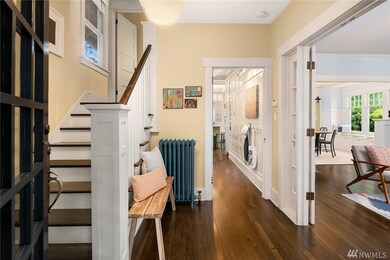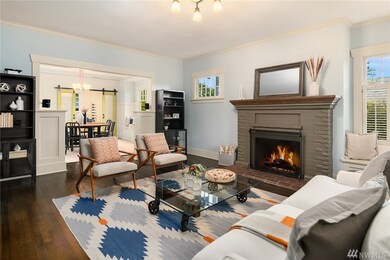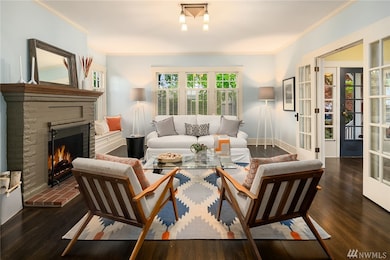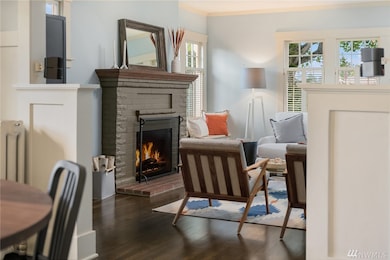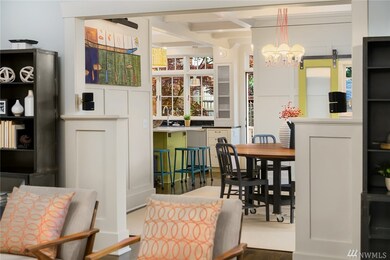
$2,275,000
- 6 Beds
- 4 Baths
- 3,260 Sq Ft
- 4326 NE 44th St
- Seattle, WA
Discover this rare 6-bedroom contemporary gem, perfectly situated in a peaceful, highly desirable neighborhood just steps from the park. Everything in this stunning home is brand new, from the chef’s kitchen with Viking appliances, waterfall quartz counters, and designer lighting to the spa-inspired bathrooms with LED faucets and a luxury smart toilet. Two elegant primary suites provide ultimate
Ievgen Dimov KW Lake Washington So
