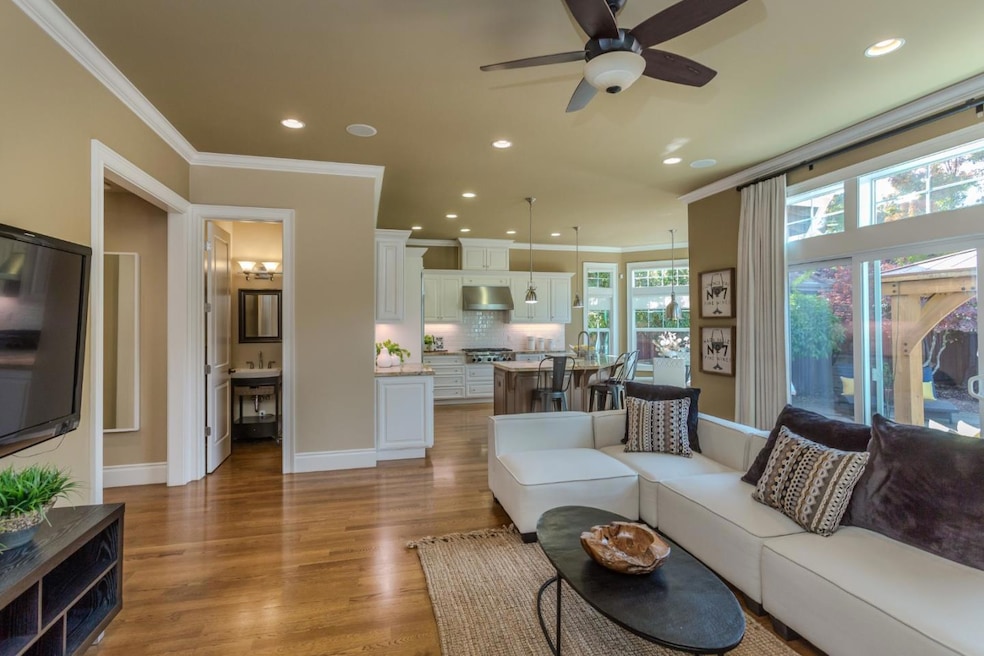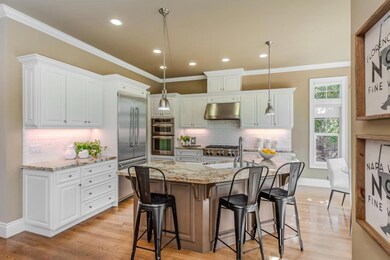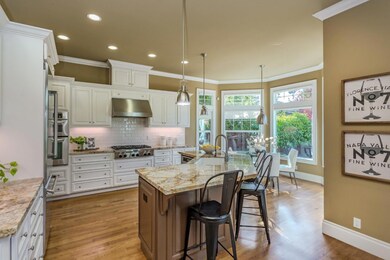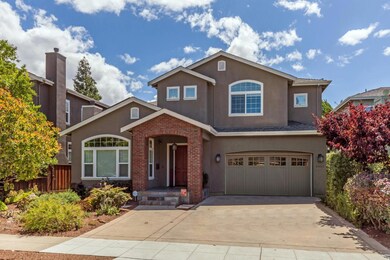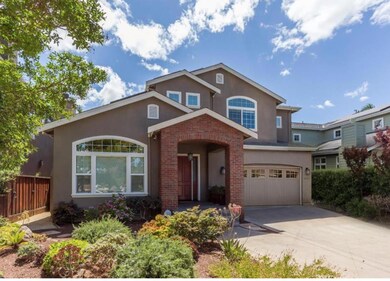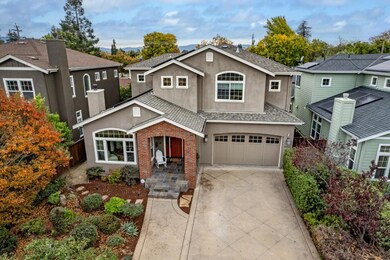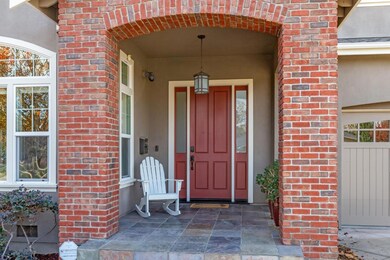
2033 Harmil Way San Jose, CA 95125
Willow Glen NeighborhoodEstimated Value: $2,694,000 - $3,108,000
Highlights
- Fireplace in Primary Bedroom
- Wood Flooring
- Golf Cart Garage
- Booksin Elementary Rated A-
- Main Floor Bedroom
- High Ceiling
About This Home
As of January 2024Picture driving home from a long day to a refuge you call HOME; riding beneath a lush canopy of majestic oak and elm trees to one of Silicon Valley's most desirable neighborhoods - Willow Glen! Custom-built by Greg Mussalem in 2010 there are 4 bedrooms and 3.5 baths. You'll love the grand entrance, high ceilings, lots of natural sunlight, neutral tones, spacious open concept floor plan including a gourmet kitchen and butler's pantry. Chef's Kitchen includes a 6-burner stove top, two ovens, granite countertops, and stainless steel appliances for both style and function. The backyard has lush fruit trees, the front yard, a drought-tolerant garden. Many high-end upgrades are solar panels, a central vacuum, custom closets and workbench in the garage, a built-in desk in the primary bedroom, and a 240-volt car charger. A short stroll to downtown Willow Glen includes many shops, restaurants, Farmer's Market, several parks and schools, including Booksin Elementary. This home is a must see!
Last Agent to Sell the Property
KW Bay Area Estates License #00762817 Listed on: 11/22/2023

Home Details
Home Type
- Single Family
Est. Annual Taxes
- $20,900
Year Built
- Built in 2010
Lot Details
- 6,625 Sq Ft Lot
- Wood Fence
- Sprinklers on Timer
- Drought Tolerant Landscaping
- Back Yard Fenced
- Zoning described as R1-8
Parking
- 2 Car Garage
- Electric Vehicle Home Charger
- Garage Door Opener
- On-Street Parking
- Off-Street Parking
- Off-Site Parking
- Golf Cart Garage
Home Design
- Wood Frame Construction
- Ceiling Insulation
- Shingle Roof
- Composition Roof
- Concrete Perimeter Foundation
Interior Spaces
- 2,837 Sq Ft Home
- 2-Story Property
- High Ceiling
- Double Pane Windows
- Formal Entry
- Great Room
- Separate Family Room
- Living Room with Fireplace
- 2 Fireplaces
- Formal Dining Room
- Neighborhood Views
Kitchen
- Open to Family Room
- Eat-In Kitchen
- Built-In Oven
- Gas Cooktop
- Microwave
- Dishwasher
- Wine Refrigerator
- Granite Countertops
- Disposal
Flooring
- Wood
- Carpet
- Tile
Bedrooms and Bathrooms
- 4 Bedrooms
- Main Floor Bedroom
- Fireplace in Primary Bedroom
- Walk-In Closet
- Bathtub with Shower
- Walk-in Shower
Laundry
- Laundry Room
- Laundry on upper level
- Gas Dryer Hookup
Home Security
- Smart Home
- Alarm System
Eco-Friendly Details
- Energy-Efficient Insulation
Outdoor Features
- Balcony
- Barbecue Area
Utilities
- Forced Air Heating and Cooling System
- Vented Exhaust Fan
- 220 Volts
- Tankless Water Heater
Listing and Financial Details
- Assessor Parcel Number 439-19-109
Ownership History
Purchase Details
Home Financials for this Owner
Home Financials are based on the most recent Mortgage that was taken out on this home.Purchase Details
Home Financials for this Owner
Home Financials are based on the most recent Mortgage that was taken out on this home.Purchase Details
Purchase Details
Home Financials for this Owner
Home Financials are based on the most recent Mortgage that was taken out on this home.Purchase Details
Similar Homes in San Jose, CA
Home Values in the Area
Average Home Value in this Area
Purchase History
| Date | Buyer | Sale Price | Title Company |
|---|---|---|---|
| Musengo Aaron Dean | $2,800,000 | Chicago Title | |
| Revocabl Roger | -- | Accommodation | |
| Andersson Bengt Ake | -- | Fidelity National Title Co | |
| Andersson Roger B | -- | None Available | |
| Andersson Roger | $1,320,000 | Old Republic Title Company | |
| Filippo Frank | -- | None Available |
Mortgage History
| Date | Status | Borrower | Loan Amount |
|---|---|---|---|
| Open | Musengo Aaron Dean | $1,950,000 | |
| Previous Owner | Andersson Bengt Ake | $915,000 | |
| Previous Owner | Andersson Roger | $729,750 | |
| Previous Owner | Andersson Roger | $326,250 |
Property History
| Date | Event | Price | Change | Sq Ft Price |
|---|---|---|---|---|
| 01/17/2024 01/17/24 | Sold | $2,800,000 | -3.4% | $987 / Sq Ft |
| 12/19/2023 12/19/23 | Pending | -- | -- | -- |
| 11/22/2023 11/22/23 | For Sale | $2,899,000 | -- | $1,022 / Sq Ft |
Tax History Compared to Growth
Tax History
| Year | Tax Paid | Tax Assessment Tax Assessment Total Assessment is a certain percentage of the fair market value that is determined by local assessors to be the total taxable value of land and additions on the property. | Land | Improvement |
|---|---|---|---|---|
| 2024 | $20,900 | $1,657,982 | $722,225 | $935,757 |
| 2023 | $20,522 | $1,625,473 | $708,064 | $917,409 |
| 2022 | $20,337 | $1,593,602 | $694,181 | $899,421 |
| 2021 | $19,953 | $1,562,356 | $680,570 | $881,786 |
| 2020 | $19,548 | $1,546,337 | $673,592 | $872,745 |
| 2019 | $19,149 | $1,516,018 | $660,385 | $855,633 |
| 2018 | $18,974 | $1,486,293 | $647,437 | $838,856 |
| 2017 | $18,833 | $1,457,151 | $634,743 | $822,408 |
| 2016 | $18,589 | $1,428,581 | $622,298 | $806,283 |
| 2015 | $18,391 | $1,407,123 | $612,951 | $794,172 |
| 2014 | -- | $1,379,561 | $600,945 | $778,616 |
Agents Affiliated with this Home
-
Mark Miano

Seller's Agent in 2024
Mark Miano
KW Bay Area Estates
(408) 821-1111
2 in this area
51 Total Sales
-
Jackie Miano

Seller Co-Listing Agent in 2024
Jackie Miano
KW Bay Area Estates
(408) 482-0005
1 in this area
38 Total Sales
-
Andy Sweat

Buyer's Agent in 2024
Andy Sweat
KW Bay Area Estates
(408) 802-3540
27 in this area
175 Total Sales
Map
Source: MLSListings
MLS Number: ML81946368
APN: 439-19-109
- 898 Malone Rd
- 978 Terra Bella Ave
- 1078 Bennett Way
- 2002 Coastland Ave
- 1937 Johnston Ave
- 2206 Coastland Ave
- 878 El Rio Dr
- 780 Nirasa Ln
- 1719 Glen Una Ave
- 2206 Almaden Rd Unit B
- 2296 Almaden Rd Unit B
- 1222 Hermosa Way
- 2150 Almaden Rd Unit 73
- 2150 Almaden Rd Unit 93
- 2150 Almaden Rd Unit 7
- 2150 Almaden Rd
- 2150 Almaden Rd Unit 103
- 958 Ellis Ave
- 1966 Almaden Rd
- 1248 Malone Rd
- 2033 Harmil Way
- 965 Malone Rd
- 2025 Harmil Way
- 2039 Harmil Way
- 2042 Glen Una Ave
- 2021 Harmil Way
- 2048 Glen Una Ave
- 2030 Glen Una Ave
- 2036 Harmil Way
- 959 Malone Rd
- 2051 Harmil Way
- 2009 Harmil Way
- 2026 Harmil Way
- 2024 Glen Una Ave
- 2018 Harmil Way
- 968 Malone Rd
- 2018 Glen Una Ave
- 1000 Malone Rd
- 2063 Harmil Way
- 1997 Harmil Way
