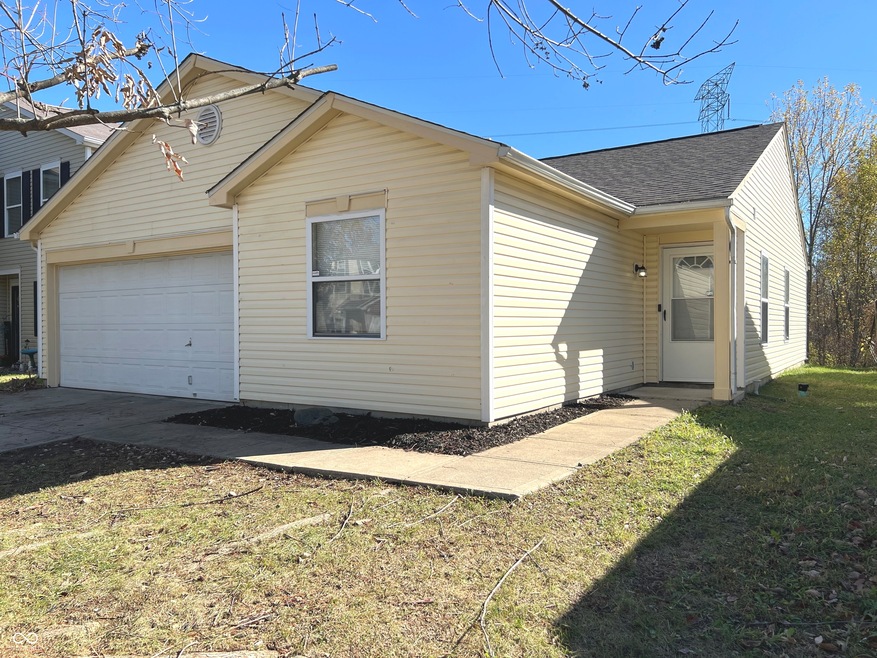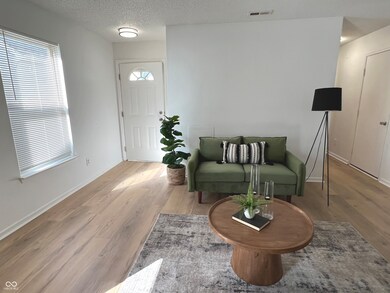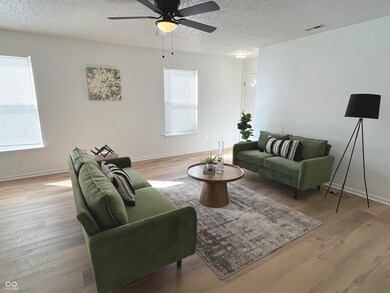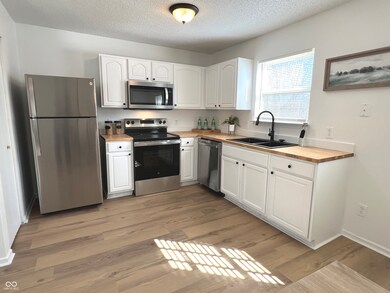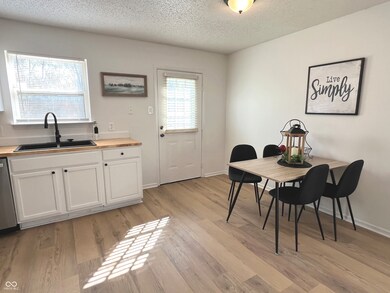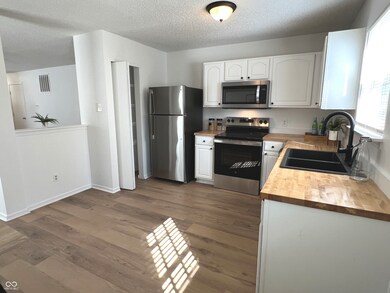
2033 Orchid Bloom Ln Indianapolis, IN 46231
Chapel Hill-Ben Davis NeighborhoodHighlights
- Traditional Architecture
- No HOA
- 2 Car Attached Garage
- Ben Davis University High School Rated A
- Covered patio or porch
- Eat-In Kitchen
About This Home
As of January 2025Welcome to 2033 Orchard Bloom Lane, a beautifully maintained gem on the Westside of Indianapolis! This spacious **3-bedroom, 2-bath home** boasts an open-concept layout, perfect for entertaining, with abundant natural light. The kitchen shines with its updated butcher block countertops, sleek stainless-steel appliances, ample cabinet space, and refreshed sink and faucet fixtures. The primary suite offers a relaxing retreat with a walk-in closet and private en-suite bath. The additional bedrooms are generously sized with plenty of closet space, ideal for family needs or a home office. The home features brand-new flooring, fresh paint, and updated fixtures throughout. Situated in a quiet neighborhood with convenient access to parks, shopping, and dining, this home combines suburban comfort with city convenience. Located in Wayne Township schools and just minutes from the airport-don't miss your chance to make 2033 Orchard Bloom your new home!
Last Agent to Sell the Property
FS Houses LLC Brokerage Email: ashley@fshouses.com License #RB17001198 Listed on: 11/01/2024
Last Buyer's Agent
Tamika Patterson
Keller Williams Indy Metro NE

Home Details
Home Type
- Single Family
Est. Annual Taxes
- $4,244
Year Built
- Built in 2003 | Remodeled
Lot Details
- 4,487 Sq Ft Lot
- Landscaped with Trees
Parking
- 2 Car Attached Garage
Home Design
- Traditional Architecture
- Slab Foundation
- Vinyl Siding
Interior Spaces
- 1,222 Sq Ft Home
- 1-Story Property
- Combination Kitchen and Dining Room
- Laminate Flooring
- Attic Access Panel
Kitchen
- Eat-In Kitchen
- Electric Oven
- Built-In Microwave
- Dishwasher
Bedrooms and Bathrooms
- 3 Bedrooms
- 2 Full Bathrooms
Laundry
- Laundry on main level
- Washer and Dryer Hookup
Outdoor Features
- Covered patio or porch
Schools
- Bridgeport Elementary School
- Achieve Virtual Education Academy High School
Utilities
- Forced Air Heating System
- Heating System Uses Gas
- Water Heater
Community Details
- No Home Owners Association
- Cameron Meadows Subdivision
Listing and Financial Details
- Legal Lot and Block 386 / 4
- Assessor Parcel Number 491216113045000900
- Seller Concessions Not Offered
Ownership History
Purchase Details
Home Financials for this Owner
Home Financials are based on the most recent Mortgage that was taken out on this home.Purchase Details
Home Financials for this Owner
Home Financials are based on the most recent Mortgage that was taken out on this home.Purchase Details
Purchase Details
Purchase Details
Home Financials for this Owner
Home Financials are based on the most recent Mortgage that was taken out on this home.Purchase Details
Home Financials for this Owner
Home Financials are based on the most recent Mortgage that was taken out on this home.Purchase Details
Similar Homes in Indianapolis, IN
Home Values in the Area
Average Home Value in this Area
Purchase History
| Date | Type | Sale Price | Title Company |
|---|---|---|---|
| Warranty Deed | -- | None Available | |
| Quit Claim Deed | -- | None Available | |
| Warranty Deed | -- | None Available | |
| Warranty Deed | $85,000 | Monument Title | |
| Warranty Deed | $85,000 | Monument Title | |
| Special Warranty Deed | -- | None Available | |
| Special Warranty Deed | -- | None Available | |
| Sheriffs Deed | -- | None Available |
Mortgage History
| Date | Status | Loan Amount | Loan Type |
|---|---|---|---|
| Open | $92,250 | New Conventional | |
| Previous Owner | $68,000 | Unknown | |
| Previous Owner | $68,850 | New Conventional | |
| Previous Owner | $68,850 | New Conventional |
Property History
| Date | Event | Price | Change | Sq Ft Price |
|---|---|---|---|---|
| 01/06/2025 01/06/25 | Sold | $214,400 | -2.5% | $175 / Sq Ft |
| 12/09/2024 12/09/24 | Pending | -- | -- | -- |
| 12/02/2024 12/02/24 | Price Changed | $219,900 | -1.8% | $180 / Sq Ft |
| 11/14/2024 11/14/24 | Price Changed | $224,000 | -2.6% | $183 / Sq Ft |
| 11/01/2024 11/01/24 | For Sale | $230,000 | -- | $188 / Sq Ft |
Tax History Compared to Growth
Tax History
| Year | Tax Paid | Tax Assessment Tax Assessment Total Assessment is a certain percentage of the fair market value that is determined by local assessors to be the total taxable value of land and additions on the property. | Land | Improvement |
|---|---|---|---|---|
| 2024 | $4,332 | $201,000 | $16,000 | $185,000 |
| 2023 | $4,332 | $180,600 | $16,000 | $164,600 |
| 2022 | $4,144 | $168,900 | $16,000 | $152,900 |
| 2021 | $3,659 | $132,400 | $16,000 | $116,400 |
| 2020 | $3,279 | $118,400 | $16,000 | $102,400 |
| 2019 | $2,980 | $107,400 | $16,000 | $91,400 |
| 2018 | $2,422 | $99,700 | $16,000 | $83,700 |
| 2017 | $2,352 | $96,800 | $16,000 | $80,800 |
| 2016 | $2,308 | $95,000 | $16,000 | $79,000 |
| 2014 | $1,814 | $90,700 | $16,000 | $74,700 |
| 2013 | $1,726 | $86,200 | $16,000 | $70,200 |
Agents Affiliated with this Home
-
Ashley Mullin

Seller's Agent in 2025
Ashley Mullin
FS Houses LLC
(317) 760-2897
2 in this area
128 Total Sales
-

Buyer's Agent in 2025
Tamika Patterson
Keller Williams Indy Metro NE
(317) 260-7384
1 in this area
48 Total Sales
Map
Source: MIBOR Broker Listing Cooperative®
MLS Number: 22008272
APN: 49-12-16-113-045.000-900
- 2002 Bridgeport Rd
- 2116 Orchid Bloom Dr
- 9049 Southernwood Way
- 2220 S Burke St
- 9145 Blue Pine Dr
- 8939 Newchurch Blvd
- 1936 Southernwood Ln
- 1833 Southernwood Ln
- 1810 S Raceway Rd
- 10836 Zimmerman Ln
- 10795 Albertson Dr
- 10763 Zimmerman Ln
- 1442 Bank Place
- 10712 Cardinal Cir
- 1697 Stacy Lynn Dr
- 10668 Whippoorwill Ln
- 1585 Danielle Dr
- 10597 Cyrus Dr
- 10601 Adam Dr
- 1604 Stacy Lynn Dr
