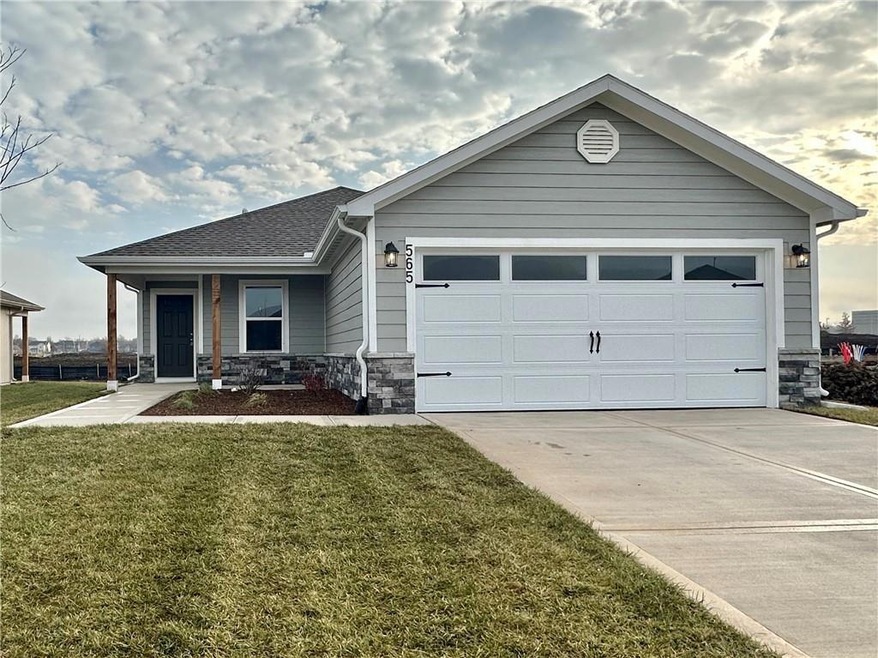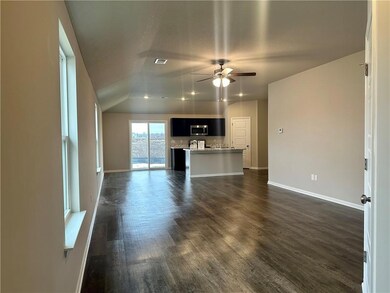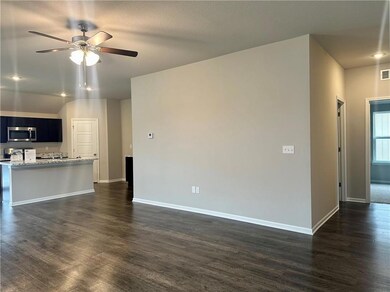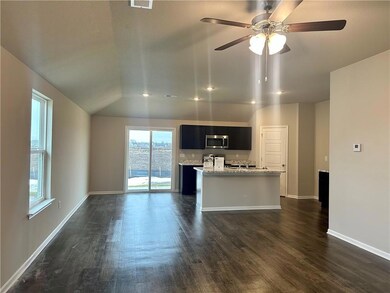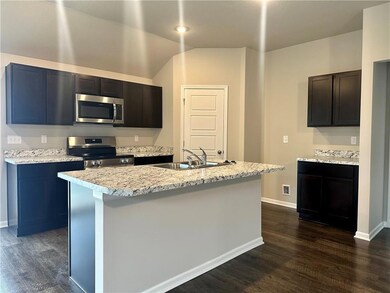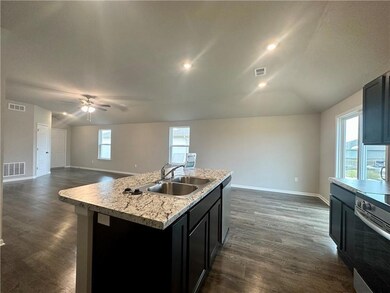
20335 W 193rd St Spring Hill, KS 66083
Highlights
- ENERGY STAR Certified Homes
- Stainless Steel Appliances
- 2 Car Attached Garage
- Ranch Style House
- Porch
- Walk-In Closet
About This Home
As of July 2024***HOME IS UNDER CONSTRUCTION***This home qualifies for 5.99% and $5,000.00 in paid closing costs! Must use Sellers Affiliated Lender and Title company. Will be move-in ready by mid July 2024. The gorgeous Bridgeport plan is full of curb appeal with its welcoming covered front porch and front yard landscaping. This one-story ranch-style home (slab on grade - no basement) features an open floor plan with 4 bedrooms, 2 bathrooms, and an expansive family room. Also enjoy a cozy breakfast/dining area, and a beautiful kitchen equipped with energy-efficient stainless-steel appliances, generous counter space, and roomy pantry.
Last Agent to Sell the Property
Platinum Realty LLC Brokerage Phone: 913-415-8504 License #WP-1686762

Home Details
Home Type
- Single Family
Est. Annual Taxes
- $5,400
Year Built
- Built in 2024 | Under Construction
Lot Details
- 8,336 Sq Ft Lot
- North Facing Home
- Paved or Partially Paved Lot
HOA Fees
- $21 Monthly HOA Fees
Parking
- 2 Car Attached Garage
- Garage Door Opener
Home Design
- Ranch Style House
- Slab Foundation
- Composition Roof
- Wood Siding
- Stone Veneer
Interior Spaces
- 1,496 Sq Ft Home
- Ceiling Fan
- Low Emissivity Windows
Kitchen
- Built-In Electric Oven
- Dishwasher
- Stainless Steel Appliances
- Kitchen Island
- Disposal
Flooring
- Carpet
- Luxury Vinyl Plank Tile
Bedrooms and Bathrooms
- 4 Bedrooms
- Walk-In Closet
- 2 Full Bathrooms
Laundry
- Laundry Room
- Laundry on main level
Eco-Friendly Details
- Energy-Efficient Appliances
- ENERGY STAR Certified Homes
Schools
- Dayton Creek Elementary School
- Spring Hill High School
Utilities
- Central Air
- Heating System Uses Natural Gas
Additional Features
- Porch
- City Lot
Community Details
- Cypress Creek Property Owners Association, Inc. Association
- Wiswell Farms Subdivision, Rc Bridgeport Elevation I Floorplan
Listing and Financial Details
- $0 special tax assessment
Ownership History
Purchase Details
Home Financials for this Owner
Home Financials are based on the most recent Mortgage that was taken out on this home.Purchase Details
Map
Similar Homes in Spring Hill, KS
Home Values in the Area
Average Home Value in this Area
Purchase History
| Date | Type | Sale Price | Title Company |
|---|---|---|---|
| Warranty Deed | -- | Meridian Title | |
| Special Warranty Deed | -- | Security 1St Title |
Mortgage History
| Date | Status | Loan Amount | Loan Type |
|---|---|---|---|
| Open | $12,048 | FHA | |
| Open | $327,950 | FHA |
Property History
| Date | Event | Price | Change | Sq Ft Price |
|---|---|---|---|---|
| 07/29/2024 07/29/24 | Sold | -- | -- | -- |
| 07/13/2024 07/13/24 | Pending | -- | -- | -- |
| 07/10/2024 07/10/24 | For Sale | $333,170 | 0.0% | $223 / Sq Ft |
| 06/27/2024 06/27/24 | Pending | -- | -- | -- |
| 04/30/2024 04/30/24 | Price Changed | $333,170 | +0.8% | $223 / Sq Ft |
| 04/16/2024 04/16/24 | Price Changed | $330,670 | +2.1% | $221 / Sq Ft |
| 03/27/2024 03/27/24 | Price Changed | $323,895 | +0.3% | $217 / Sq Ft |
| 03/17/2024 03/17/24 | Price Changed | $322,995 | +1.8% | $216 / Sq Ft |
| 03/13/2024 03/13/24 | For Sale | $317,395 | -- | $212 / Sq Ft |
Tax History
| Year | Tax Paid | Tax Assessment Tax Assessment Total Assessment is a certain percentage of the fair market value that is determined by local assessors to be the total taxable value of land and additions on the property. | Land | Improvement |
|---|---|---|---|---|
| 2024 | $165 | $6 | $6 | -- |
| 2023 | $79 | $6 | $6 | -- |
Source: Heartland MLS
MLS Number: 2477367
APN: EP99500000-0021
- 20385 W 193rd St
- 18659 W 193rd St
- 19373 Lincoln St
- 19381 Lincoln St
- 20389 W 194th St
- 20359 W 194th St
- 20339 W 194th St
- 19718 W 195th Place
- 19714 W 195th Place
- 19710 W 195th Place
- 19717 W 195th Place
- 19721 W 195th Place
- 19720 W 195th Place
- 19716 W 195th Place
- 19712 W 195th Place
- 19704 W 195th Place
- 19713 W 195th Place
- 19705 W 195th Place
- 19715 W 195th Place
- 19719 W 195th Place
