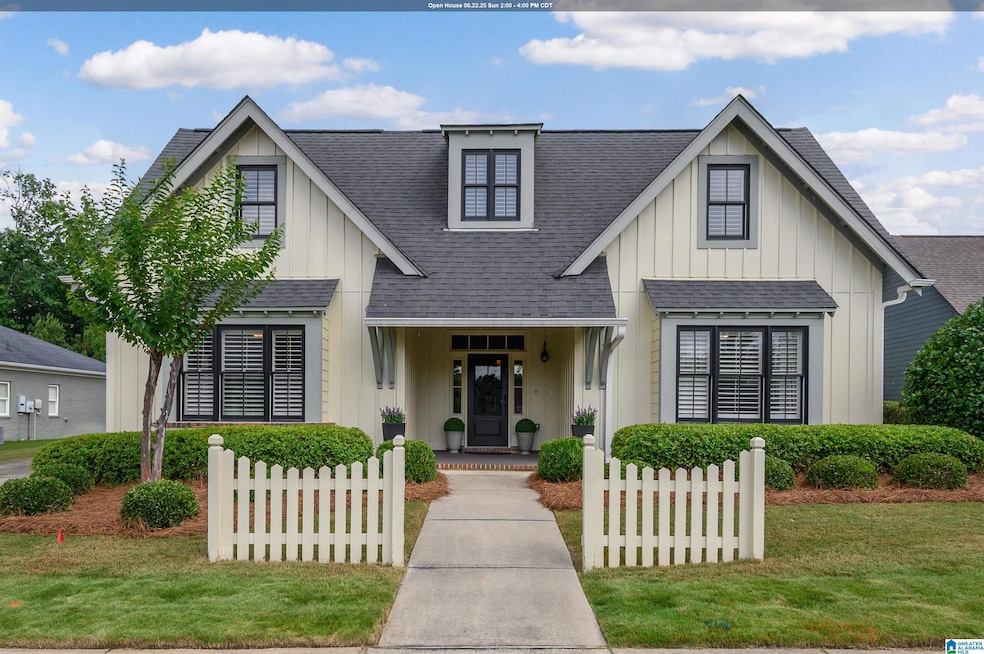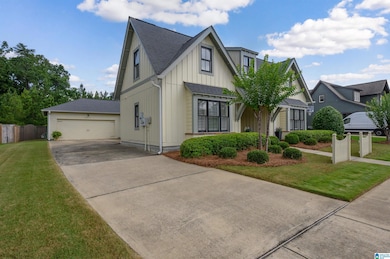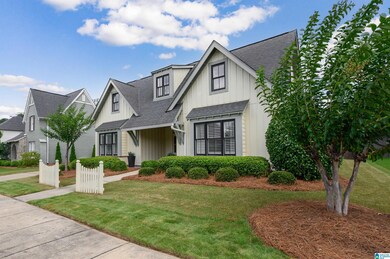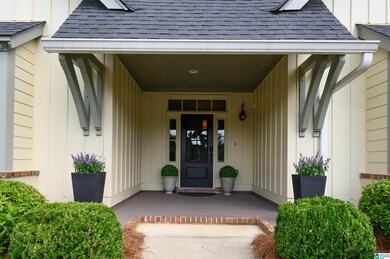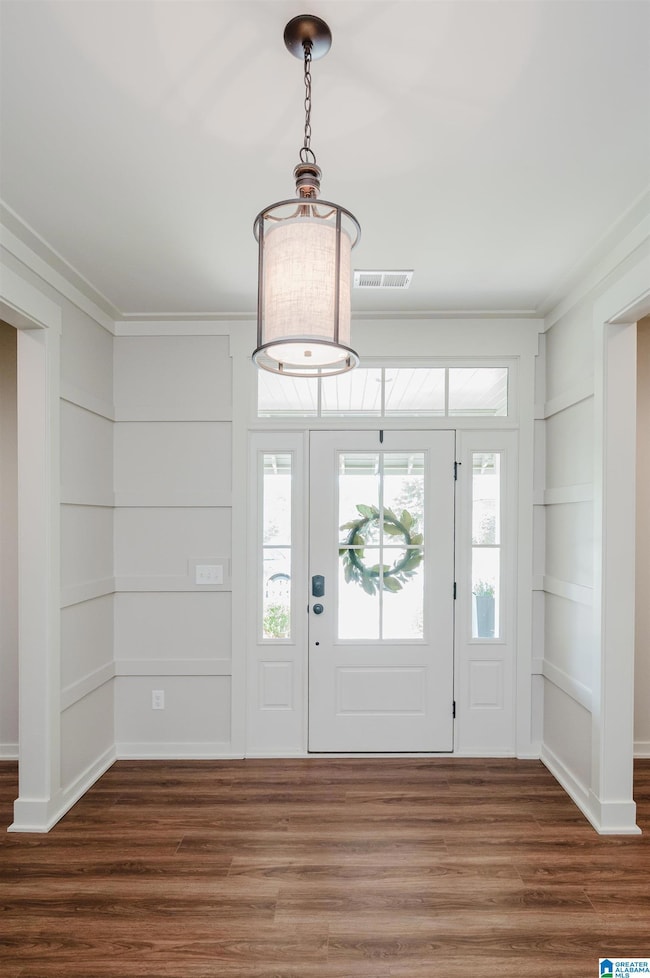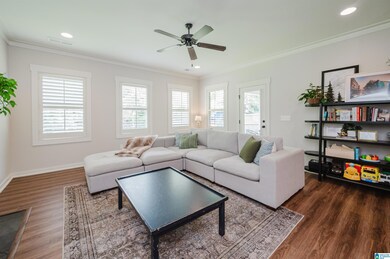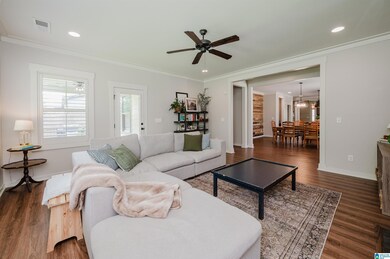
2034 Kirkman Dr Hoover, AL 35242
North Shelby County NeighborhoodEstimated payment $3,712/month
Highlights
- Water Access
- In Ground Pool
- Clubhouse
- Rocky Ridge Elementary School Rated A
- Lake Property
- Attic
About This Home
This home in the Kirkman Preserve neighborhood is a must-see! A charming front porch welcomes you to this 3-bedroom, 3 bath home w/ main level living – plus walk-up floored attic for future expansion. A spacious foyer offers a bedroom w/ a full bath on each side. Don’t miss the playroom to the left & laundry room to the right. The spacious kitchen includes stainless appliances & a huge island for serving, eating, & gathering. An office nook & pantry flank the kitchen to the right. The dining area w/ its wood accent wall has room for a large table. The living room offers lots of windows & a fireplace. To the right is the primary suite w/ room for a workspace & the bathroom w/ a soaking tub, dual vanities, huge walk-in shower, & a large his-and-her walk-in closet. The covered back porch & flat, fenced backyard make a perfect outdoor retreat. A 2-car attached garage makes entry easy & convenient. A wonderful Hoover home w/ a community pool, clubhouse, & a lake! What's not to love?? Hurry!
Open House Schedule
-
Sunday, June 22, 20252:00 to 4:00 pm6/22/2025 2:00:00 PM +00:006/22/2025 4:00:00 PM +00:00Add to Calendar
Home Details
Home Type
- Single Family
Est. Annual Taxes
- $3,395
Year Built
- Built in 2015
Lot Details
- 8,712 Sq Ft Lot
- Fenced Yard
- Interior Lot
- Sprinkler System
- Few Trees
HOA Fees
- $92 Monthly HOA Fees
Parking
- 2 Car Attached Garage
- Front Facing Garage
- Driveway
Home Design
- Slab Foundation
Interior Spaces
- 2,450 Sq Ft Home
- 1-Story Property
- Smooth Ceilings
- Ceiling Fan
- Recessed Lighting
- Gas Log Fireplace
- Double Pane Windows
- Window Treatments
- Family Room with Fireplace
- Dining Room
- Home Office
- Walkup Attic
Kitchen
- Electric Oven
- Gas Cooktop
- Built-In Microwave
- Dishwasher
- Stainless Steel Appliances
- Kitchen Island
- Stone Countertops
- Disposal
Flooring
- Carpet
- Laminate
- Tile
Bedrooms and Bathrooms
- 3 Bedrooms
- Walk-In Closet
- 3 Full Bathrooms
- Split Vanities
- Bathtub and Shower Combination in Primary Bathroom
- Garden Bath
- Separate Shower
- Linen Closet In Bathroom
Laundry
- Laundry Room
- Laundry on main level
- Washer and Electric Dryer Hookup
Outdoor Features
- In Ground Pool
- Water Access
- Swimming Allowed
- Lake Property
- Covered patio or porch
Schools
- Rocky Ridge Elementary School
- Berry Middle School
- Spain Park High School
Utilities
- Central Heating and Cooling System
- Heat Pump System
- Heating System Uses Gas
- Programmable Thermostat
- Underground Utilities
- Gas Water Heater
Listing and Financial Details
- Assessor Parcel Number 10-2-10-0-011-007.000
Community Details
Overview
- Association fees include garbage collection, common grounds mntc, recreation facility
Amenities
- Clubhouse
Recreation
- Community Pool
Map
Home Values in the Area
Average Home Value in this Area
Tax History
| Year | Tax Paid | Tax Assessment Tax Assessment Total Assessment is a certain percentage of the fair market value that is determined by local assessors to be the total taxable value of land and additions on the property. | Land | Improvement |
|---|---|---|---|---|
| 2024 | $3,395 | $51,060 | $0 | $0 |
| 2023 | $3,264 | $49,700 | $0 | $0 |
| 2022 | $3,027 | $46,140 | $0 | $0 |
| 2021 | $2,764 | $42,180 | $0 | $0 |
| 2020 | $2,652 | $40,500 | $0 | $0 |
| 2019 | $2,611 | $39,880 | $0 | $0 |
| 2017 | $2,341 | $35,820 | $0 | $0 |
| 2015 | $2,220 | $34,000 | $0 | $0 |
Property History
| Date | Event | Price | Change | Sq Ft Price |
|---|---|---|---|---|
| 06/20/2025 06/20/25 | For Sale | $599,000 | +8.9% | $244 / Sq Ft |
| 01/25/2023 01/25/23 | Sold | $550,000 | 0.0% | $224 / Sq Ft |
| 01/12/2023 01/12/23 | Pending | -- | -- | -- |
| 01/10/2023 01/10/23 | Price Changed | $550,000 | -4.3% | $224 / Sq Ft |
| 12/30/2022 12/30/22 | Price Changed | $575,000 | -4.2% | $235 / Sq Ft |
| 12/21/2022 12/21/22 | For Sale | $599,900 | +53.9% | $245 / Sq Ft |
| 05/21/2015 05/21/15 | Sold | $389,900 | 0.0% | $159 / Sq Ft |
| 05/21/2015 05/21/15 | Pending | -- | -- | -- |
| 05/21/2015 05/21/15 | For Sale | $389,900 | +3.3% | $159 / Sq Ft |
| 08/29/2014 08/29/14 | Sold | $377,500 | -0.1% | $154 / Sq Ft |
| 08/11/2014 08/11/14 | Pending | -- | -- | -- |
| 08/04/2014 08/04/14 | For Sale | $377,900 | -- | $154 / Sq Ft |
Purchase History
| Date | Type | Sale Price | Title Company |
|---|---|---|---|
| Deed | $550,000 | -- | |
| Warranty Deed | $389,900 | None Available | |
| Warranty Deed | $377,500 | None Available |
Similar Homes in the area
Source: Greater Alabama MLS
MLS Number: 21422536
APN: 10-2-10-0-011-007-000
- 2034 Kirkman Dr
- 112 Waterloo Bend
- 4481 Crossings Ridge
- 764 Heatherwood Dr
- 4912 Mountain View Pkwy
- 5352 Woodford Dr
- 3541 Crossings Cir
- 3774 Crossings Crest
- 3517 Crossings Cir
- 2900 Wedgewood Cir
- 3357 Afton Ln
- 721 Heatherwood Dr
- 2940 Coatbridge Ln
- 5425 Woodford Dr
- 2929 Riverwood Terrace
- 5001 Mountain View Pkwy
- 3204 Woodford Way
- 518 Greenbrier Way
- 2913 Selkirk Cir
- 3007 Old Stone Dr
