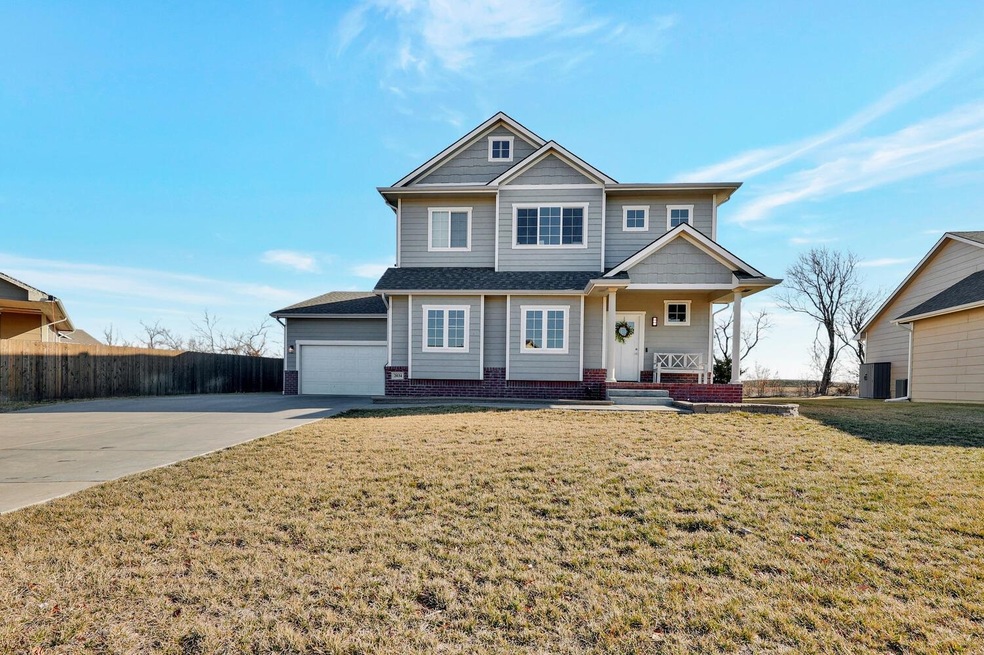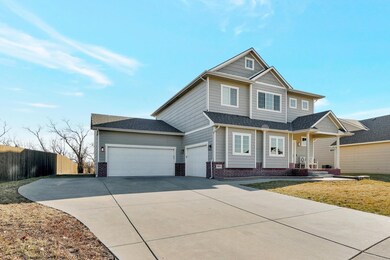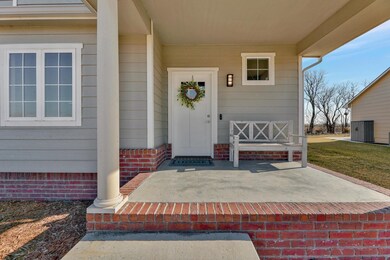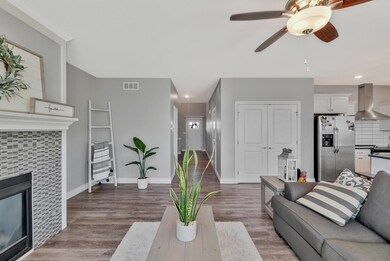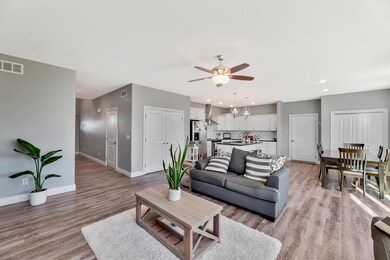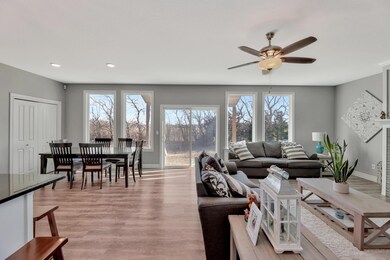
2034 S Cranbrook St Wichita, KS 67207
Southeast Wichita NeighborhoodEstimated Value: $354,000 - $406,815
Highlights
- Traditional Architecture
- Community Pool
- 4 Car Attached Garage
- Granite Countertops
- Covered patio or porch
- Walk-In Closet
About This Home
As of March 2023Beautiful, 7 yr old 2 story home with 5 bedrooms, 3 1/2 bathrooms and a 4-car garage in Brentwood South with the lake across the street. You'll fall in love the moment you arrive, great curb appeal, charming wide entry and so much natural light. It literally pulls you into the living room with the large windows across the entire back wall. Very private as there is a field behind the home, aka, no neighbors watching you have dinner. The kitchen is open and airy, fabulous granite island, large pantry and wonderful style. Even the dining area has a closet of shelves. Saunter up the beautiful wide staircase to the loft to relax or wait on the laundry which has its own room upstairs. The Master suite and 3 bedrooms are on this level. The basement puts you at ease with day light windows in the family room and bedroom. It's a perfect set up with a full bath and several closets for storage. The view from your front porch is the lake and the back covered deck is pasture, sunsets and sunrises have got to be spectacular here. It's a beautiful, gray and white color scheme. You're going to LOVE it.
Last Agent to Sell the Property
Janice Trammell
Coldwell Banker Plaza Real Estate License #SP00233886 Listed on: 01/20/2023

Home Details
Home Type
- Single Family
Est. Annual Taxes
- $4,295
Year Built
- Built in 2017
Lot Details
- 0.25 Acre Lot
- Sprinkler System
HOA Fees
- $23 Monthly HOA Fees
Home Design
- Traditional Architecture
- Frame Construction
- Composition Roof
Interior Spaces
- 2-Story Property
- Ceiling Fan
- Decorative Fireplace
- Gas Fireplace
- Family Room
- Living Room with Fireplace
- Combination Kitchen and Dining Room
Kitchen
- Breakfast Bar
- Oven or Range
- Electric Cooktop
- Range Hood
- Dishwasher
- Kitchen Island
- Granite Countertops
- Disposal
Bedrooms and Bathrooms
- 5 Bedrooms
- En-Suite Primary Bedroom
- Walk-In Closet
- Granite Bathroom Countertops
- Dual Vanity Sinks in Primary Bathroom
- Shower Only
Laundry
- Laundry Room
- Laundry on upper level
Finished Basement
- Basement Fills Entire Space Under The House
- Bedroom in Basement
- Finished Basement Bathroom
- Basement Storage
- Natural lighting in basement
Parking
- 4 Car Attached Garage
- Side Facing Garage
- Garage Door Opener
Outdoor Features
- Covered patio or porch
Schools
- Christa Mcauliffe Academy K-8 Elementary And Middle School
- Southeast High School
Utilities
- Humidifier
- Forced Air Heating and Cooling System
- Heating System Uses Gas
Listing and Financial Details
- Assessor Parcel Number 00000-123
Community Details
Overview
- Association fees include gen. upkeep for common ar
- $200 HOA Transfer Fee
- Brentwood South Subdivision
Recreation
- Community Pool
Ownership History
Purchase Details
Home Financials for this Owner
Home Financials are based on the most recent Mortgage that was taken out on this home.Purchase Details
Home Financials for this Owner
Home Financials are based on the most recent Mortgage that was taken out on this home.Purchase Details
Home Financials for this Owner
Home Financials are based on the most recent Mortgage that was taken out on this home.Similar Homes in the area
Home Values in the Area
Average Home Value in this Area
Purchase History
| Date | Buyer | Sale Price | Title Company |
|---|---|---|---|
| Norwood Michael | -- | Security 1St Title | |
| Torres Daniel | -- | None Available | |
| Build Wichita Inc | -- | None Available |
Mortgage History
| Date | Status | Borrower | Loan Amount |
|---|---|---|---|
| Open | Norwood Michael | $385,000 | |
| Previous Owner | Torres Daniel | $230,743 | |
| Previous Owner | Build Wichita Inc | $159,000 |
Property History
| Date | Event | Price | Change | Sq Ft Price |
|---|---|---|---|---|
| 03/09/2023 03/09/23 | Sold | -- | -- | -- |
| 01/28/2023 01/28/23 | Pending | -- | -- | -- |
| 01/20/2023 01/20/23 | For Sale | $385,000 | -- | $124 / Sq Ft |
Tax History Compared to Growth
Tax History
| Year | Tax Paid | Tax Assessment Tax Assessment Total Assessment is a certain percentage of the fair market value that is determined by local assessors to be the total taxable value of land and additions on the property. | Land | Improvement |
|---|---|---|---|---|
| 2023 | $6,028 | $38,112 | $4,934 | $33,178 |
| 2022 | $5,800 | $38,112 | $4,658 | $33,454 |
| 2021 | $5,620 | $35,616 | $3,278 | $32,338 |
| 2020 | $5,376 | $33,604 | $3,278 | $30,326 |
| 2019 | $5,269 | $32,626 | $3,278 | $29,348 |
| 2018 | $4,214 | $31,373 | $2,243 | $29,130 |
| 2017 | $1,932 | $0 | $0 | $0 |
| 2016 | $362 | $0 | $0 | $0 |
| 2015 | -- | $0 | $0 | $0 |
| 2014 | -- | $0 | $0 | $0 |
Agents Affiliated with this Home
-

Seller's Agent in 2023
Janice Trammell
Coldwell Banker Plaza Real Estate
(316) 214-5877
-
Dawn M Anaya
D
Buyer's Agent in 2023
Dawn M Anaya
Coldwell Banker Plaza Real Estate
(316) 737-8971
4 in this area
76 Total Sales
Map
Source: South Central Kansas MLS
MLS Number: 620785
APN: 118-33-0-31-01-009.00
- 2030 S Cranbrook Ct
- 2023 S Cranbrook St
- 2010 S Cranbrook St
- 10612 E Bonita St
- 10611 E Bonita St
- 2267 S Chateau Ct
- 2129 S Chateau St
- 9918 E Annabelle Cir
- 10408 E Conifer St
- 2279 S Chateau St
- 10540 E Conifer St
- 2338 S Chateau St
- 10602 E Conifer St
- 10608 E Conifer St
- 10614 E Conifer St
- 10213 E Stafford Ct
- 10515 E Countryside St
- 10601 E Conifer St
- 10607 E Conifer
- 1741 S Goebel St
- 2034 S Cranbrook St
- 2038 S Cranbrook St
- 2026 S Cranbrook Ct
- 2042 S Cranbrook St
- 2023 S Cranbrook St Unit LOT 8 BLOCK 3
- 2027 S Cranbrook St
- 2031 S Cranbrook St
- 2019 S Cranbrook St
- 2022 S Cranbrook Ct
- 2101 S Cranbrook St Unit LOT 11 BLOCK 3
- 2101 S Cranbrook St
- 2018 S Cranbrook Ct
- 2102 S Cranbrook St
- 2015 S Cranbrook St
- 2015 S Cranbrook St Unit LOT 6 BLOCK 3
- 2105 S Cranbrook St
- 2106 S Cranbrook St
- 2109 S Cranbrook St
- 2109 S Cranbrook St
- 2110 S Cranbrook St
