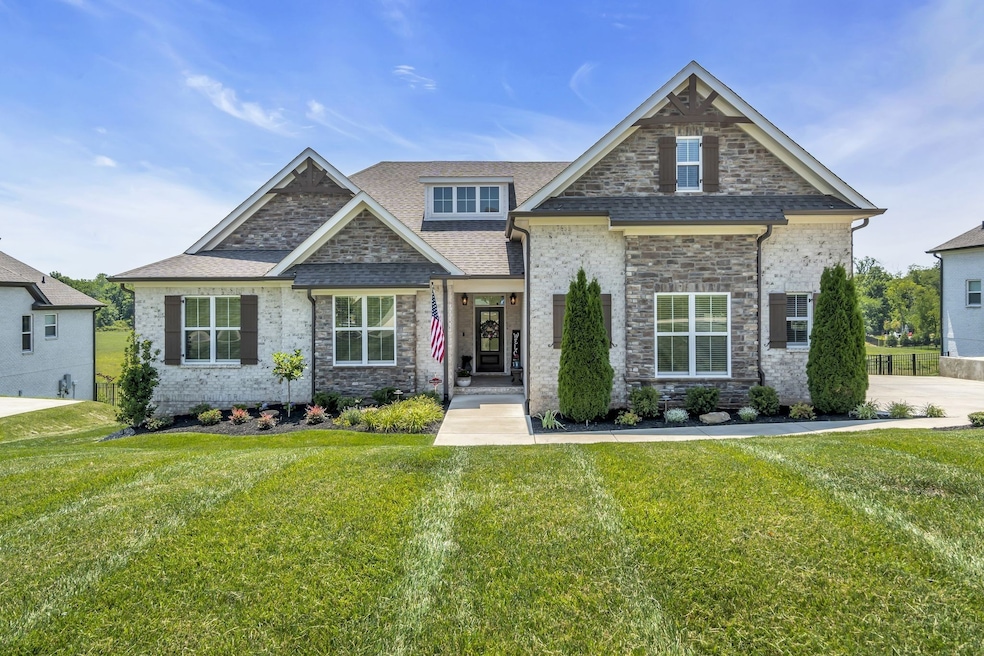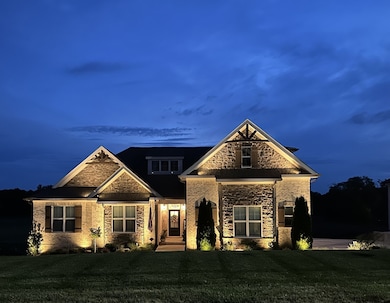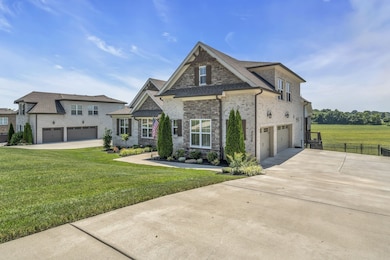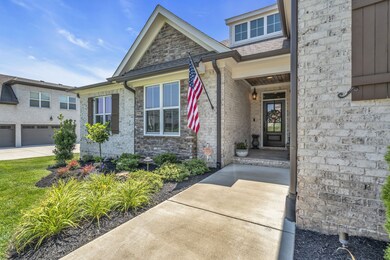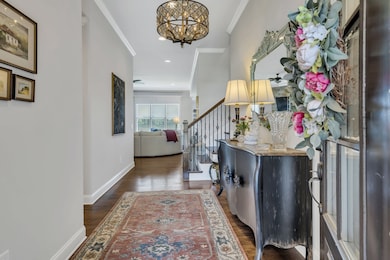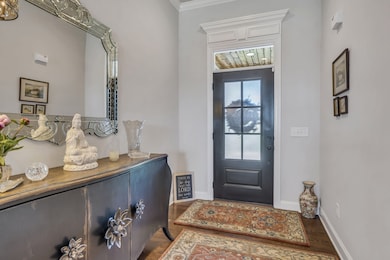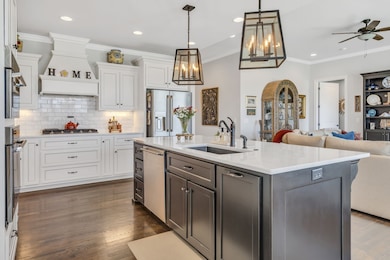
2035 Imagine Cir Spring Hill, TN 37174
Estimated payment $5,186/month
Highlights
- Deck
- 2 Fireplaces
- Walk-In Closet
- Traditional Architecture
- Great Room
- Cooling Available
About This Home
Stunning All-Brick Home Loaded with Luxury Upgrades! This meticulously maintained home offers 3 spacious bedrooms on the main level, plus a large upstairs bonus room and a private guest suite with full bath. Beautiful sand-and-finish hardwoods flow through the main living areas and primary suite. The open-concept design features a chef’s kitchen with high-end Electrolux stainless steel appliances, an 8-foot island with built-in cabinetry, quartz countertops, marble backsplash, custom cabinets, and a generous walk-in pantry—perfect for entertaining. The adjoining den includes a striking stone fireplace and built-in bookcases with lower cabinets. Additional highlights include: Elegant office with coffered ceiling*All bathrooms with tile showers and quartz-topped vanities*Oversized utility room with sink*Incredible walk-in attic storage*
Tankless water heater*Whole-house water filtration and softener system with UV light and Extensive trim and molding throughout. Enjoy outdoor living on the fabulous covered deck with fireplace and TV outlet, overlooking the private backyard that backs to common area. The professionally landscaped yard is fully irrigated (front and back) and enclosed by an aluminum fence with a double-wide gate. A spacious 3-car garage includes a utility sink, and the 7-foot-high encapsulated crawlspace adds even more storage. Washer and dryer remain. This home truly has it all—style, function, and unmatched attention to detail! ONE YEAR HOME WARRANTY INCLUDED!
Listing Agent
List For Less Realty Brokerage Phone: 6153003550 License # 273238 Listed on: 07/11/2025
Home Details
Home Type
- Single Family
Est. Annual Taxes
- $3,622
Year Built
- Built in 2021
Lot Details
- 0.39 Acre Lot
- Lot Dimensions are 95 x 180
- Back Yard Fenced
HOA Fees
- $17 Monthly HOA Fees
Parking
- 3 Car Garage
Home Design
- Traditional Architecture
- Brick Exterior Construction
- Shingle Roof
Interior Spaces
- 3,166 Sq Ft Home
- Property has 2 Levels
- Ceiling Fan
- 2 Fireplaces
- Great Room
- Combination Dining and Living Room
- Interior Storage Closet
- Crawl Space
- Home Security System
Kitchen
- Microwave
- Dishwasher
- Disposal
Flooring
- Carpet
- Tile
Bedrooms and Bathrooms
- 4 Bedrooms | 3 Main Level Bedrooms
- Walk-In Closet
Laundry
- Dryer
- Washer
Outdoor Features
- Deck
Schools
- Marvin Wright Elementary School
- Battle Creek Middle School
- Spring Hill High School
Utilities
- Cooling Available
- Central Heating
- Heating System Uses Natural Gas
Community Details
- The Cove At Spring Hill Ph 1 Subdivision
Listing and Financial Details
- Assessor Parcel Number 043M A 03100 000
Map
Home Values in the Area
Average Home Value in this Area
Tax History
| Year | Tax Paid | Tax Assessment Tax Assessment Total Assessment is a certain percentage of the fair market value that is determined by local assessors to be the total taxable value of land and additions on the property. | Land | Improvement |
|---|---|---|---|---|
| 2024 | $5,222 | $136,725 | $12,500 | $124,225 |
| 2023 | $5,222 | $136,725 | $12,500 | $124,225 |
| 2022 | $3,621 | $136,725 | $12,500 | $124,225 |
Property History
| Date | Event | Price | Change | Sq Ft Price |
|---|---|---|---|---|
| 08/13/2025 08/13/25 | Price Changed | $895,000 | -0.5% | $283 / Sq Ft |
| 07/11/2025 07/11/25 | For Sale | $899,900 | +54.5% | $284 / Sq Ft |
| 07/14/2021 07/14/21 | Sold | $582,500 | +5.9% | $204 / Sq Ft |
| 01/16/2021 01/16/21 | Pending | -- | -- | -- |
| 01/11/2021 01/11/21 | For Sale | $549,900 | -- | $193 / Sq Ft |
Mortgage History
| Date | Status | Loan Amount | Loan Type |
|---|---|---|---|
| Closed | $120,000 | Credit Line Revolving | |
| Closed | $440,000 | Construction |
Similar Homes in Spring Hill, TN
Source: Realtracs
MLS Number: 2931500
APN: 043M-A-031.00
- 1007 Abbey Road Way
- 705 Watson Ct
- 122 Bellagio Villas Dr
- 4025 Deer Run Trace
- 169 Southwind Run
- 5029 Deer Creek Ct
- 603 Birdie Dr
- 229 Casper Dr
- 4000 Deer Creek Blvd Unit F3
- 4000 Deer Creek Blvd Unit D1
- 215 Ruth Way
- 1603 Timberwolf Ct
- 214 Ruth Way
- 328 Turney Ln
- 2028 Sunflower Dr
- 272 Thorpe Dr
- 427 Tristan Way
- 159 Brandon Woods Dr
- 656 Birdie Dr
- 2208 Richland Pass
- 3003 Baker Way
- 531 Mickelson Way
- 806 Els Ct
- 341 Casper Dr
- 1012 Golf View Way
- 5031 Deer Creek Ct
- 364 Casper Dr
- 416 Alcott Way
- 4264 Port Royal Rd
- 681 Birdie Dr
- 2040 Red Jacket Trace
- 6010 Twin Feather Run
- 2015 Red Jacket Trace
- 128 Keelon Gap Rd
- 1008 Beverly Ln
- 4020 Sequoia Trail
- 8028 Forest Hills Dr
- 2015 Lincoln Rd
- 8006 Alydar Ct
- 8066 Forest Hills Dr
