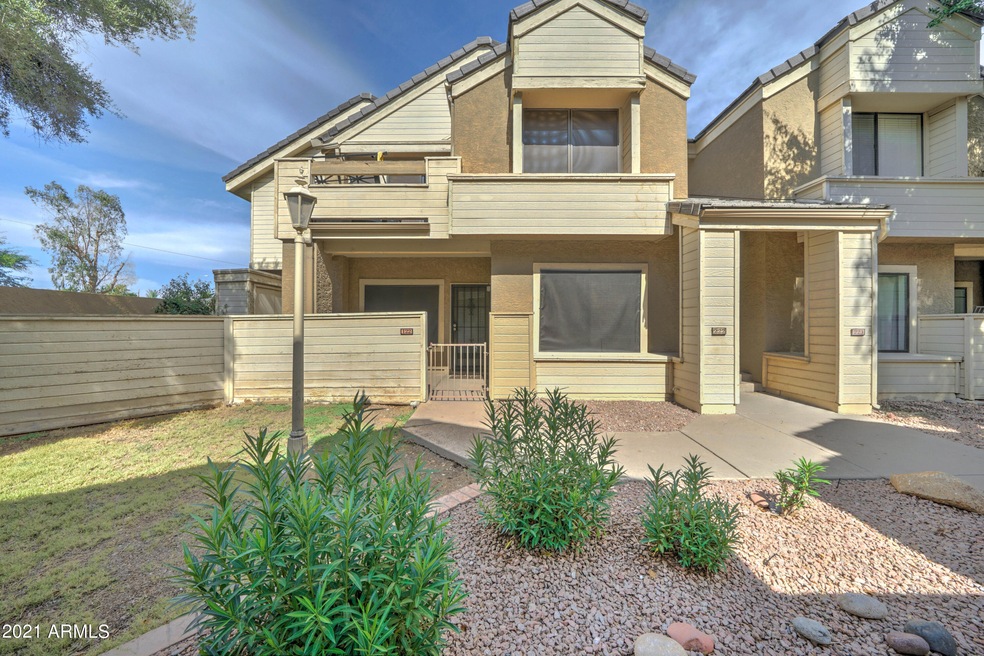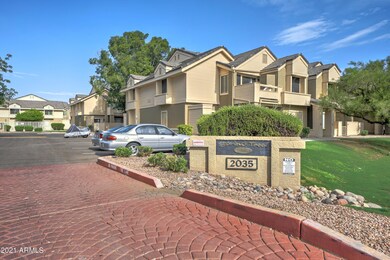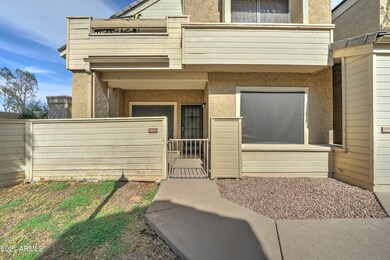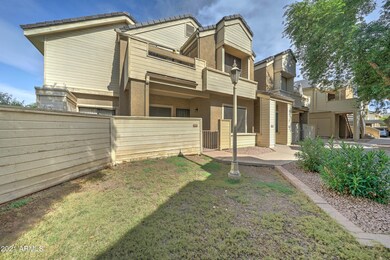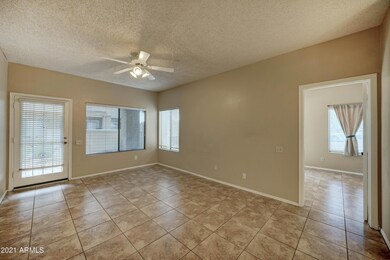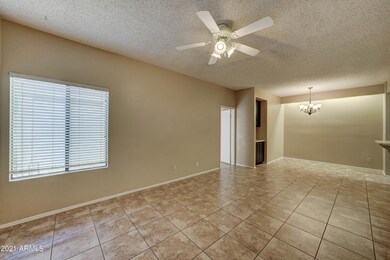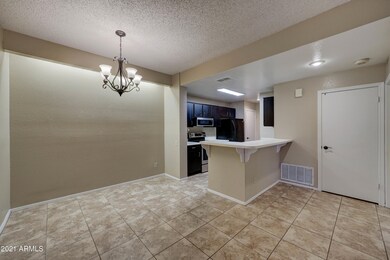
Springtree Condominiums 2035 S Elm St Unit 122 Tempe, AZ 85282
Alameda NeighborhoodHighlights
- Two Primary Bathrooms
- Main Floor Primary Bedroom
- Corner Lot
- Property is near public transit
- End Unit
- Private Yard
About This Home
As of September 2021Gorgeous move-in ready ground floor end unit with HUGE outdoor space and storage closet! Two master suites, each with spacious closets and private bathrooms. Eat in kitchen with features new appliances pantry and stackable washer/dryer. Tile flooring, ceiling fans & blinds throughout. Located in the heart of Tempe, just minutes from ASU, Tempe town lake, shopping/entertainment & freeways with access to the ASU blue line! Complex is very well maintained with lush grass & mature trees and is in the process of being repainted. 2 assigned parking spaces - one is covered and one is uncovered.
Townhouse Details
Home Type
- Townhome
Est. Annual Taxes
- $980
Year Built
- Built in 1983
Lot Details
- 108 Sq Ft Lot
- Desert faces the front of the property
- End Unit
- Two or More Common Walls
- Private Streets
- Block Wall Fence
- Private Yard
HOA Fees
- $234 Monthly HOA Fees
Home Design
- Wood Frame Construction
- Tile Roof
- Stucco
Interior Spaces
- 999 Sq Ft Home
- 2-Story Property
- Ceiling Fan
- Tile Flooring
- Washer and Dryer Hookup
Kitchen
- Eat-In Kitchen
- Breakfast Bar
- Built-In Microwave
- ENERGY STAR Qualified Appliances
- Laminate Countertops
Bedrooms and Bathrooms
- 2 Bedrooms
- Primary Bedroom on Main
- Remodeled Bathroom
- Two Primary Bathrooms
- Primary Bathroom is a Full Bathroom
- 2 Bathrooms
Parking
- 1 Carport Space
- Assigned Parking
Location
- Unit is below another unit
- Property is near public transit
- Property is near a bus stop
Schools
- Joseph P. Spracale Elementary School
- Connolly Middle School
- Mcclintock High School
Utilities
- Central Air
- Heating Available
- High Speed Internet
- Cable TV Available
Additional Features
- No Interior Steps
- ENERGY STAR Qualified Equipment for Heating
- Covered patio or porch
Listing and Financial Details
- Tax Lot 122
- Assessor Parcel Number 133-31-444
Community Details
Overview
- Association fees include roof repair, insurance, sewer, ground maintenance, street maintenance, trash, water, roof replacement, maintenance exterior
- Vision Comm Mgmt Association, Phone Number (480) 759-4945
- Built by Knoell
- Springtree Subdivision
- FHA/VA Approved Complex
Recreation
- Heated Community Pool
- Community Spa
Map
About Springtree Condominiums
Similar Homes in Tempe, AZ
Home Values in the Area
Average Home Value in this Area
Property History
| Date | Event | Price | Change | Sq Ft Price |
|---|---|---|---|---|
| 09/15/2021 09/15/21 | Sold | $270,000 | +3.8% | $270 / Sq Ft |
| 08/06/2021 08/06/21 | Pending | -- | -- | -- |
| 07/29/2021 07/29/21 | For Sale | $260,000 | +116.7% | $260 / Sq Ft |
| 06/05/2015 06/05/15 | Sold | $120,000 | -1.6% | $120 / Sq Ft |
| 04/11/2015 04/11/15 | Pending | -- | -- | -- |
| 04/02/2015 04/02/15 | For Sale | $122,000 | -- | $122 / Sq Ft |
Source: Arizona Regional Multiple Listing Service (ARMLS)
MLS Number: 6271343
- 2035 S Elm St Unit 211
- 2035 S Elm St Unit 221
- 2035 S Elm St Unit 114
- 2035 S Elm St Unit 217
- 1715 E El Parque Dr
- 1445 E Broadway Rd Unit 120
- 1653 E Palmcroft Dr
- 1409 E Verlea Dr
- 1307 E Broadmor Dr
- 1317 E Verlea Dr
- 2310 S Mcclintock Dr
- 2090 S Dorsey Ln Unit 1037
- 1609 E Williams St
- 1440 S Stanley Place
- 1125 E Broadway Rd Unit 102
- 1432 S Stanley Place
- 1428 S Stanley Place
- 1424 S Stanley Place
- 1203 E Bishop Dr
- 1922 E Concorda Dr
