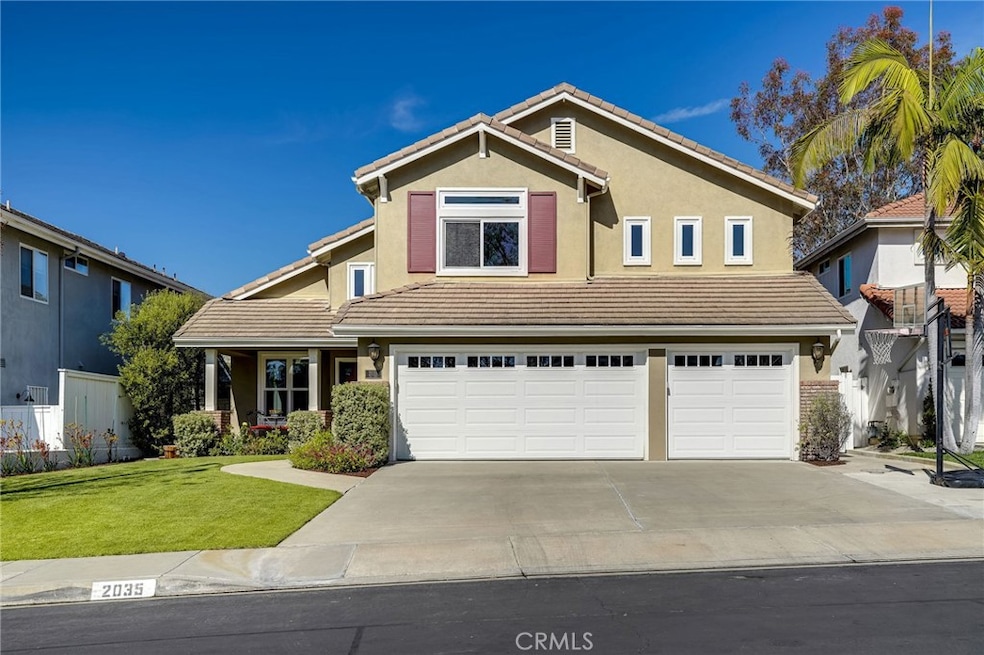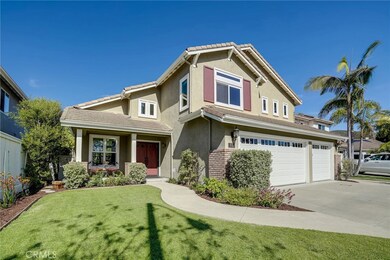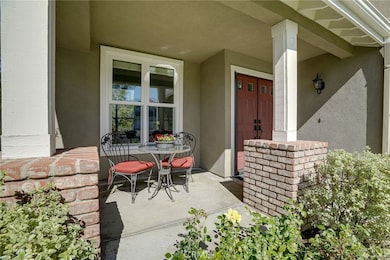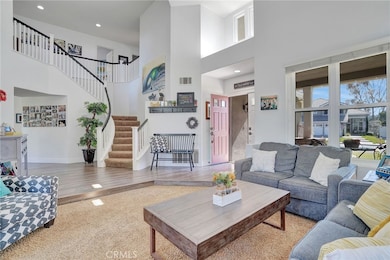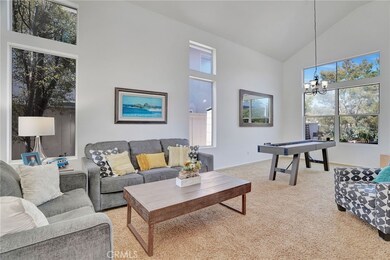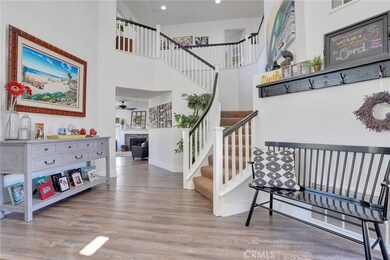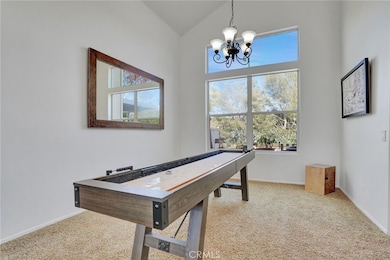
2035 Via Vina San Clemente, CA 92673
Forster Ranch NeighborhoodHighlights
- Updated Kitchen
- Open Floorplan
- Cathedral Ceiling
- Truman Benedict Elementary School Rated A
- View of Hills
- Main Floor Bedroom
About This Home
As of June 2025A 5-bedroom cul-de-sac home with hillside views in Flora Vista is a rare opportunity. Step inside to soaring ceilings and an open, light-filled entry. Upstairs, four spacious bedrooms include a primary suite with beautiful views of the surrounding hills. A convenient downstairs bedroom with a full bath and shower is perfect for guests or multi-generational living. The upgraded kitchen is designed for both everyday use and entertaining. Step out back to a covered patio and peaceful backyard, perfect for relaxing and enjoying the view. This home offers space, comfort, and a location that’s hard to beat.
Last Agent to Sell the Property
Luxre Realty, Inc. Brokerage Phone: 760-845-3300 License #01803661 Listed on: 03/25/2025

Home Details
Home Type
- Single Family
Est. Annual Taxes
- $6,802
Year Built
- Built in 1994
Lot Details
- 5,616 Sq Ft Lot
- Cul-De-Sac
- Wrought Iron Fence
- Vinyl Fence
- Fence is in good condition
- Landscaped
- Sprinkler System
- Lawn
- Back Yard
HOA Fees
Parking
- 3 Car Direct Access Garage
- Parking Available
- Front Facing Garage
- Two Garage Doors
- Garage Door Opener
- Parking Lot
Home Design
- Slab Foundation
- Fire Rated Drywall
- Tile Roof
- Stucco
Interior Spaces
- 2,618 Sq Ft Home
- 2-Story Property
- Open Floorplan
- Cathedral Ceiling
- Ceiling Fan
- Awning
- Family Room with Fireplace
- Family Room Off Kitchen
- Living Room
- Dining Room
- Home Office
- Views of Hills
Kitchen
- Updated Kitchen
- Open to Family Room
- Breakfast Bar
- Double Convection Oven
- Built-In Range
- Microwave
- Water Line To Refrigerator
- Dishwasher
- Kitchen Island
- Granite Countertops
- Self-Closing Drawers
- Disposal
- Instant Hot Water
Flooring
- Carpet
- Vinyl
Bedrooms and Bathrooms
- 5 Bedrooms | 1 Main Level Bedroom
- Walk-In Closet
- 3 Full Bathrooms
- Dual Vanity Sinks in Primary Bathroom
- Soaking Tub
- Bathtub with Shower
- Separate Shower
- Exhaust Fan In Bathroom
Laundry
- Laundry Room
- 220 Volts In Laundry
- Gas And Electric Dryer Hookup
Home Security
- Fire and Smoke Detector
- Fire Sprinkler System
- Firewall
Accessible Home Design
- Accessible Parking
Outdoor Features
- Covered patio or porch
- Exterior Lighting
- Rain Gutters
Schools
- Truman Elementary School
- Bernice Middle School
- San Clemente High School
Utilities
- Central Heating and Cooling System
- Heating System Uses Natural Gas
- Underground Utilities
- Natural Gas Connected
- Water Heater
- Cable TV Available
Listing and Financial Details
- Tax Lot 45
- Tax Tract Number 12895
- Assessor Parcel Number 68063146
Community Details
Overview
- Flora Vista Association, Phone Number (949) 450-0202
- Rancho Del Rio Association, Phone Number (949) 716-3998
- Flora Vista Subdivision
- Maintained Community
Amenities
- Picnic Area
Recreation
- Hiking Trails
- Bike Trail
Ownership History
Purchase Details
Home Financials for this Owner
Home Financials are based on the most recent Mortgage that was taken out on this home.Purchase Details
Purchase Details
Home Financials for this Owner
Home Financials are based on the most recent Mortgage that was taken out on this home.Purchase Details
Home Financials for this Owner
Home Financials are based on the most recent Mortgage that was taken out on this home.Purchase Details
Home Financials for this Owner
Home Financials are based on the most recent Mortgage that was taken out on this home.Similar Homes in San Clemente, CA
Home Values in the Area
Average Home Value in this Area
Purchase History
| Date | Type | Sale Price | Title Company |
|---|---|---|---|
| Grant Deed | $1,625,000 | Western Resources Title | |
| Grant Deed | -- | None Listed On Document | |
| Grant Deed | $550,000 | None Available | |
| Grant Deed | $293,000 | Chicago Title Insurance Co | |
| Grant Deed | $275,500 | First American Title Ins |
Mortgage History
| Date | Status | Loan Amount | Loan Type |
|---|---|---|---|
| Open | $725,000 | New Conventional | |
| Previous Owner | $435,000 | New Conventional | |
| Previous Owner | $437,000 | New Conventional | |
| Previous Owner | $438,000 | New Conventional | |
| Previous Owner | $440,000 | New Conventional | |
| Previous Owner | $125,000 | Credit Line Revolving | |
| Previous Owner | $525,000 | Unknown | |
| Previous Owner | $300,000 | Unknown | |
| Previous Owner | $100,000 | Credit Line Revolving | |
| Previous Owner | $30,000 | Credit Line Revolving | |
| Previous Owner | $227,150 | Unknown | |
| Previous Owner | $234,320 | No Value Available | |
| Previous Owner | $219,950 | No Value Available |
Property History
| Date | Event | Price | Change | Sq Ft Price |
|---|---|---|---|---|
| 06/02/2025 06/02/25 | Sold | $1,625,000 | -3.6% | $621 / Sq Ft |
| 05/01/2025 05/01/25 | Pending | -- | -- | -- |
| 04/15/2025 04/15/25 | Price Changed | $1,685,000 | -3.7% | $644 / Sq Ft |
| 03/25/2025 03/25/25 | For Sale | $1,749,000 | -- | $668 / Sq Ft |
Tax History Compared to Growth
Tax History
| Year | Tax Paid | Tax Assessment Tax Assessment Total Assessment is a certain percentage of the fair market value that is determined by local assessors to be the total taxable value of land and additions on the property. | Land | Improvement |
|---|---|---|---|---|
| 2024 | $6,802 | $677,278 | $303,883 | $373,395 |
| 2023 | $6,657 | $663,999 | $297,925 | $366,074 |
| 2022 | $6,529 | $650,980 | $292,083 | $358,897 |
| 2021 | $6,401 | $638,216 | $286,356 | $351,860 |
| 2020 | $6,337 | $631,672 | $283,419 | $348,253 |
| 2019 | $6,211 | $619,287 | $277,862 | $341,425 |
| 2018 | $6,091 | $607,145 | $272,414 | $334,731 |
| 2017 | $5,970 | $595,241 | $267,073 | $328,168 |
| 2016 | $5,855 | $583,570 | $261,836 | $321,734 |
| 2015 | $5,765 | $574,805 | $257,903 | $316,902 |
| 2014 | $5,654 | $563,546 | $252,851 | $310,695 |
Agents Affiliated with this Home
-
Jeff Lineberger
J
Seller's Agent in 2025
Jeff Lineberger
Luxre Realty, Inc.
(760) 845-3300
1 in this area
5 Total Sales
-
Gaetano LoGrande

Buyer's Agent in 2025
Gaetano LoGrande
Bullock Russell RE Services
(949) 973-6914
4 in this area
171 Total Sales
Map
Source: California Regional Multiple Listing Service (CRMLS)
MLS Number: OC25064599
APN: 680-631-46
- 1641 Via Tulipan
- 2115 Via Viejo
- 6121 Camino Forestal
- 4505 Cresta Babia
- 6202 Colina Pacifica
- 6312 Camino Marinero
- 2922 Estancia
- 1110 Novilunio
- 2930 Estancia
- 2931 Calle Heraldo
- 2515 Costero Magestuoso
- 3014 Enrique Unit 98
- 2818 Via Blanco
- 1711 Colina Terrestre
- 8 Calle Saltamontes
- 112 Del Cabo
- 209 Mira Adelante
- 25 Via Huelva
- 164 Mira Velero
- 101 Mira Adelante Unit 101
