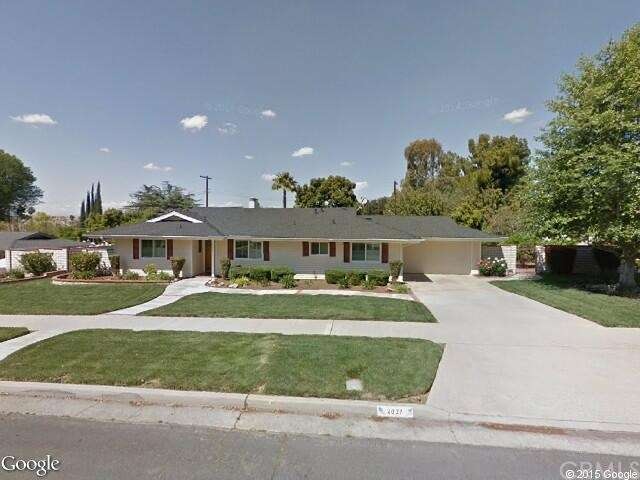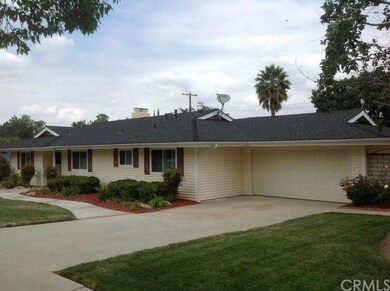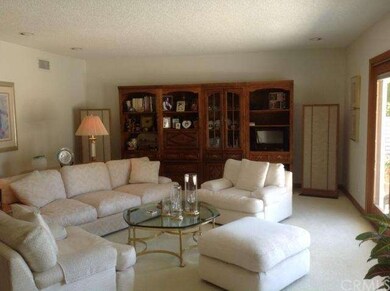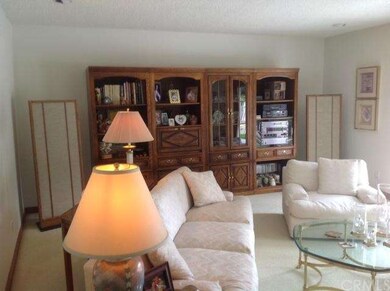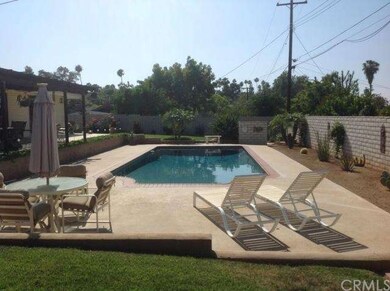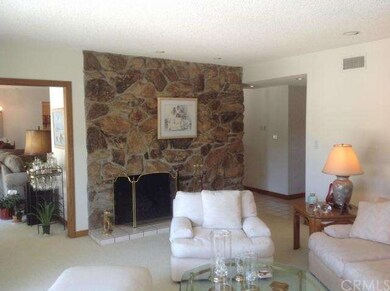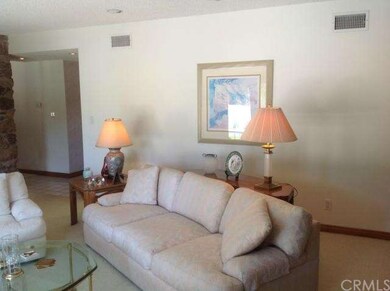
2037 Camden St Riverside, CA 92506
Victoria NeighborhoodEstimated Value: $754,401 - $818,000
Highlights
- In Ground Pool
- Peek-A-Boo Views
- Wood Flooring
- Polytechnic High School Rated A-
- Contemporary Architecture
- No HOA
About This Home
As of June 2015Stunning Single Story home in Victoria Woods! This turnkey home has a built in swimming pool, large 14375 square foot lot and loads of upgrades. Assessor data says the home was built in 1961, 3 bedrooms, 2 baths, 2 car garage, professional landscaping, covered patio. The sellers have recently upgraded several items such as the roof, pool plaster, upgraded windows and siding, A/C-Heater and duct work, irrigation in the landscaping, paint in 2011. Large living room, family room both with fireplaces. Oversize garage, fruit trees in the rear yard, newer microwave. Patio furniture around the along the pool deck, table and umbrella and exterior speakers for exterior sound system will be staying. Washer and Dryer will be staying along with the Refrigerator in the kitchen.
Last Agent to Sell the Property
GUY PATTERSON REALTY GROUP License #00848577 Listed on: 04/26/2015
Home Details
Home Type
- Single Family
Est. Annual Taxes
- $5,405
Year Built
- Built in 1961
Lot Details
- 0.33 Acre Lot
- Block Wall Fence
- Rectangular Lot
- Level Lot
- Drip System Landscaping
- Front and Back Yard Sprinklers
Parking
- 2 Car Direct Access Garage
- Parking Available
- Two Garage Doors
- Garage Door Opener
Home Design
- Contemporary Architecture
- Turnkey
- Shingle Roof
- Composition Roof
Interior Spaces
- 1,859 Sq Ft Home
- 1-Story Property
- Wired For Sound
- Ceiling Fan
- ENERGY STAR Qualified Windows
- Plantation Shutters
- Entryway
- Family Room with Fireplace
- Living Room with Fireplace
- Peek-A-Boo Views
Kitchen
- Breakfast Area or Nook
- Built-In Range
- Microwave
- Dishwasher
- Disposal
Flooring
- Wood
- Carpet
- Tile
Bedrooms and Bathrooms
- 3 Bedrooms
- 2 Full Bathrooms
Laundry
- Laundry Room
- Dryer
- Washer
Home Security
- Carbon Monoxide Detectors
- Fire and Smoke Detector
Pool
- In Ground Pool
- Gunite Pool
Outdoor Features
- Covered patio or porch
- Rain Gutters
Location
- Urban Location
Utilities
- Central Heating and Cooling System
- 220 Volts in Garage
- Satellite Dish
Community Details
- No Home Owners Association
Listing and Financial Details
- Tax Lot 20
- Assessor Parcel Number 222324005
Ownership History
Purchase Details
Home Financials for this Owner
Home Financials are based on the most recent Mortgage that was taken out on this home.Purchase Details
Home Financials for this Owner
Home Financials are based on the most recent Mortgage that was taken out on this home.Purchase Details
Similar Homes in Riverside, CA
Home Values in the Area
Average Home Value in this Area
Purchase History
| Date | Buyer | Sale Price | Title Company |
|---|---|---|---|
| Christensen Daniel J | -- | First American Title Insuran | |
| Christensen Daniel J | $420,000 | Title 365 | |
| Kaczynski Paul Joseph | -- | None Available |
Mortgage History
| Date | Status | Borrower | Loan Amount |
|---|---|---|---|
| Open | Christensen Daniel J | $384,000 | |
| Closed | Christensen Daniel J | $398,905 | |
| Previous Owner | Kaczynski Paul J | $50,000 | |
| Previous Owner | Kaczynski Paul K | $60,500 | |
| Previous Owner | Kaczynski Paul J | $162,000 |
Property History
| Date | Event | Price | Change | Sq Ft Price |
|---|---|---|---|---|
| 06/16/2015 06/16/15 | Sold | $419,900 | 0.0% | $226 / Sq Ft |
| 05/14/2015 05/14/15 | Pending | -- | -- | -- |
| 05/12/2015 05/12/15 | For Sale | $419,900 | 0.0% | $226 / Sq Ft |
| 04/30/2015 04/30/15 | Pending | -- | -- | -- |
| 04/26/2015 04/26/15 | For Sale | $419,900 | 0.0% | $226 / Sq Ft |
| 04/25/2015 04/25/15 | Pending | -- | -- | -- |
| 04/21/2015 04/21/15 | For Sale | $419,900 | -- | $226 / Sq Ft |
Tax History Compared to Growth
Tax History
| Year | Tax Paid | Tax Assessment Tax Assessment Total Assessment is a certain percentage of the fair market value that is determined by local assessors to be the total taxable value of land and additions on the property. | Land | Improvement |
|---|---|---|---|---|
| 2023 | $5,405 | $485,167 | $98,185 | $386,982 |
| 2022 | $5,280 | $475,655 | $96,260 | $379,395 |
| 2021 | $5,208 | $466,329 | $94,373 | $371,956 |
| 2020 | $5,167 | $461,549 | $93,406 | $368,143 |
| 2019 | $5,069 | $452,500 | $91,575 | $360,925 |
| 2018 | $4,968 | $443,629 | $89,781 | $353,848 |
| 2017 | $4,879 | $434,931 | $88,021 | $346,910 |
| 2016 | $4,563 | $426,404 | $86,296 | $340,108 |
| 2015 | $2,311 | $215,455 | $55,145 | $160,310 |
| 2014 | -- | $211,237 | $54,066 | $157,171 |
Agents Affiliated with this Home
-
LINDA PATTERSON

Seller's Agent in 2015
LINDA PATTERSON
GUY PATTERSON REALTY GROUP
(951) 232-7938
2 in this area
52 Total Sales
-
Jacqueline Dalton

Buyer's Agent in 2015
Jacqueline Dalton
GUY PATTERSON REALTY GROUP
(951) 686-4170
55 Total Sales
Map
Source: California Regional Multiple Listing Service (CRMLS)
MLS Number: IV15084232
APN: 222-324-005
- 5840 Fairlane Dr
- 5855 Sunset Ranch Dr
- 2173 Ranchwood Place
- 6087 Academy Ave
- 1544 Bellefontaine Dr
- 6045 Promontory Ln
- 2357 Knob Hill Dr
- 1453 Timberlane Dr
- 5410 Via San Jacinto
- 5605 Via San Jacinto
- 5660 Via San Jacinto
- 1475 Trenton Dr
- 2201 Archdale St
- 6105 Enfield Place
- 1415 Via Vallarta
- 0 Century Ave
- 5284 Bardwell Ave
- 2484 Chauncy Place
- 6176 Oswego Dr
- 6193 Promontory Ln
- 2037 Camden St
- 2019 Camden St
- 2055 Camden St
- 2030 Wetherly Way
- 5765 Roxbury Place
- 5764 Argyle Way
- 2030 Camden St
- 2040 Camden St
- 2016 Camden St
- 2005 Camden St
- 2018 Wetherly Way
- 5766 Roxbury Place
- 5790 Argyle Way
- 2135 Longmont St
- 2101 Longmont St
- 5775 Argyle Way
- 5761 Argyle Way Unit 1
- 2004 Camden St
- 5738 Argyle Way
- 5810 Argyle Way
