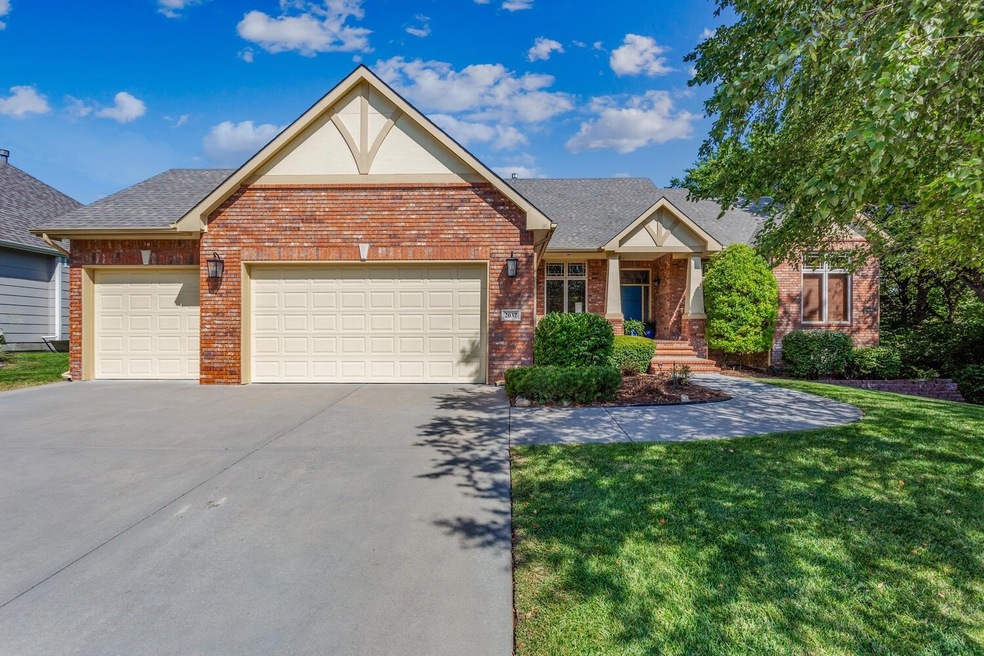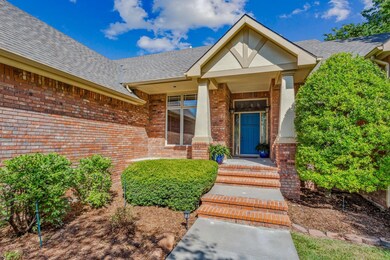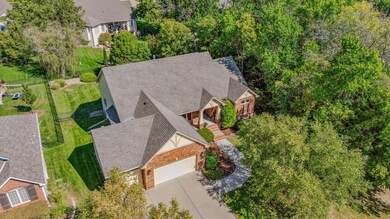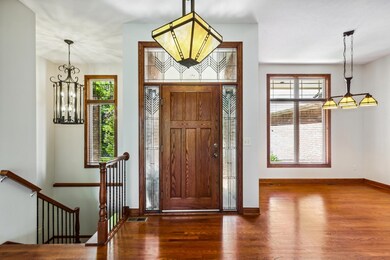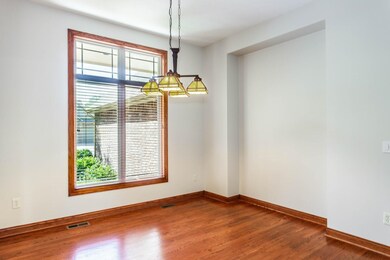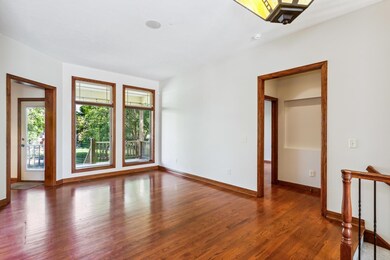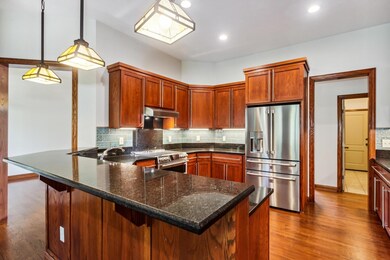
2037 N Glen Wood Ct Wichita, KS 67230
Highlights
- Recreation Room
- Wood Flooring
- Covered Deck
- Wheatland Elementary School Rated A
- Covered patio or porch
- Living Room
About This Home
As of December 2024No Special taxes! Excellent Reed's Cove home located on a corner lot next to a wooded reserve & great curb appeal! Boasting 5 bedrooms, this home features wood flooring throughout the main floor, a living room off the foyer, a lovely dining room & an open kitchen offering granite countertops, double oven range, walk-in pantry, stainless steel appliances, eating bar and a nearby family room with a fireplace. Enjoy sipping coffee in the adjoining eating space or the covered deck that extends off back of the home. The master bedroom suite features a door to covered deck & its own private tile bath. The master bath has beautiful his/her sinks, walk-in shower, jetted tub and large walk-in closet with a built-in dresser. 2 additional spacious bedrooms, a full hall bath & laundry room are also on the main level. The large walk-out basement has plenty of entertaining space with a rec room with fireplace, game room & huge wet bar. Many view-out windows, 2 bedrooms (one currently being used as an office-no closet), a full bath, theater room & great storage complete the lower level. The covered deck & paver patio overlook the lush, fenced backyard with water sourced from an irrigation well. Make this wonderful home yours today! This neighborhood can't be beat...clubhouse, swimming pool, playground, walking paths, ponds, greenbelt, catch & release pond & in Andover schools!
Last Agent to Sell the Property
Coldwell Banker Plaza Real Estate License #00032165 Listed on: 09/22/2024

Home Details
Home Type
- Single Family
Est. Annual Taxes
- $6,343
Year Built
- Built in 2005
Lot Details
- 0.28 Acre Lot
- Wrought Iron Fence
- Sprinkler System
HOA Fees
- $48 Monthly HOA Fees
Parking
- 3 Car Garage
Home Design
- Brick Exterior Construction
- Composition Roof
Interior Spaces
- 1-Story Property
- Living Room
- Recreation Room
- Walk-Out Basement
Kitchen
- Oven or Range
- <<microwave>>
- Dishwasher
- Disposal
Flooring
- Wood
- Carpet
Bedrooms and Bathrooms
- 5 Bedrooms
- 3 Full Bathrooms
Outdoor Features
- Covered Deck
- Covered patio or porch
Schools
- Wheatland Elementary School
- Andover High School
Utilities
- Forced Air Heating and Cooling System
- Heating System Uses Gas
- Irrigation Well
Community Details
- Association fees include gen. upkeep for common ar
- $200 HOA Transfer Fee
- Reeds Cove Subdivision
Listing and Financial Details
- Assessor Parcel Number 111-11-0-21-02-027.00
Ownership History
Purchase Details
Home Financials for this Owner
Home Financials are based on the most recent Mortgage that was taken out on this home.Purchase Details
Home Financials for this Owner
Home Financials are based on the most recent Mortgage that was taken out on this home.Purchase Details
Home Financials for this Owner
Home Financials are based on the most recent Mortgage that was taken out on this home.Similar Homes in the area
Home Values in the Area
Average Home Value in this Area
Purchase History
| Date | Type | Sale Price | Title Company |
|---|---|---|---|
| Warranty Deed | -- | Security 1St Title | |
| Warranty Deed | -- | Security 1St Title | |
| Warranty Deed | -- | 1St Am | |
| Warranty Deed | -- | None Available |
Mortgage History
| Date | Status | Loan Amount | Loan Type |
|---|---|---|---|
| Open | $400,000 | New Conventional | |
| Closed | $400,000 | New Conventional | |
| Previous Owner | $300,000 | Credit Line Revolving | |
| Previous Owner | $200,000 | New Conventional | |
| Previous Owner | $297,000 | New Conventional | |
| Previous Owner | $250,000 | New Conventional |
Property History
| Date | Event | Price | Change | Sq Ft Price |
|---|---|---|---|---|
| 12/18/2024 12/18/24 | Sold | -- | -- | -- |
| 11/18/2024 11/18/24 | Pending | -- | -- | -- |
| 11/13/2024 11/13/24 | Price Changed | $500,000 | -4.8% | $135 / Sq Ft |
| 10/14/2024 10/14/24 | Price Changed | $525,000 | -2.8% | $142 / Sq Ft |
| 09/22/2024 09/22/24 | For Sale | $539,900 | -- | $146 / Sq Ft |
Tax History Compared to Growth
Tax History
| Year | Tax Paid | Tax Assessment Tax Assessment Total Assessment is a certain percentage of the fair market value that is determined by local assessors to be the total taxable value of land and additions on the property. | Land | Improvement |
|---|---|---|---|---|
| 2025 | $6,229 | $53,292 | $10,845 | $42,447 |
| 2023 | $6,229 | $49,807 | $8,936 | $40,871 |
| 2022 | $5,849 | $45,299 | $8,430 | $36,869 |
| 2021 | $5,982 | $42,332 | $4,635 | $37,697 |
| 2020 | $6,022 | $42,332 | $4,635 | $37,697 |
| 2019 | $6,475 | $39,940 | $4,635 | $35,305 |
| 2018 | $7,096 | $41,366 | $4,209 | $37,157 |
| 2017 | $6,836 | $0 | $0 | $0 |
| 2016 | $6,503 | $0 | $0 | $0 |
| 2015 | -- | $0 | $0 | $0 |
| 2014 | -- | $0 | $0 | $0 |
Agents Affiliated with this Home
-
Amelia Sumerell

Seller's Agent in 2024
Amelia Sumerell
Coldwell Banker Plaza Real Estate
(316) 686-7121
408 Total Sales
Map
Source: South Central Kansas MLS
MLS Number: 645073
APN: 111-11-0-21-02-027.00
- 12828 E Churchill St
- 1818 N Burning Tree Cir
- 1718 N Glen Wood St
- 2306 N Lindsay Cir
- 1824 N Garnett St
- 14109 E Churchill St
- 13204 E Edgewood St
- 2437 N Peckham Ct
- 2512 N Rosemont Ct
- 14306 E Churchill Cir
- 2410 N Woodridge Cir
- 1509 N Rocky Creek Rd
- 1836 N Split Rail St
- 13902 E Ayesbury St
- 1632 N Woodridge Dr
- 2541 N Davin Cir
- 12512 E Birchwood Dr
- 2103 N 159th Ct E
- 14108 E Mainsgate St
- 14101 E Castle Rock St
