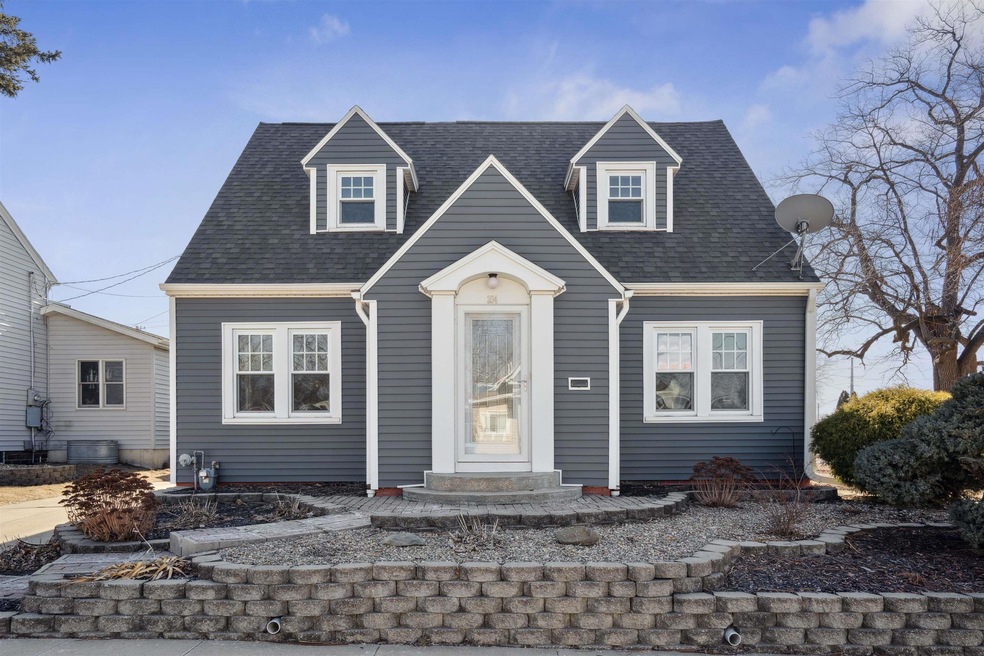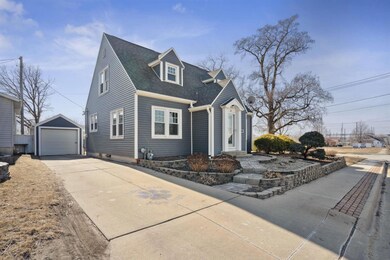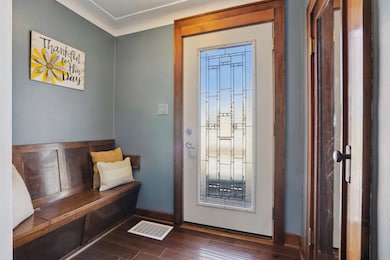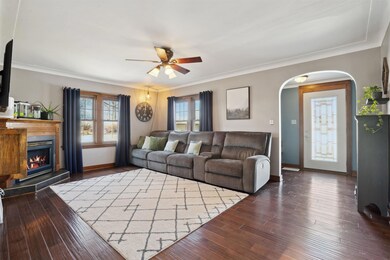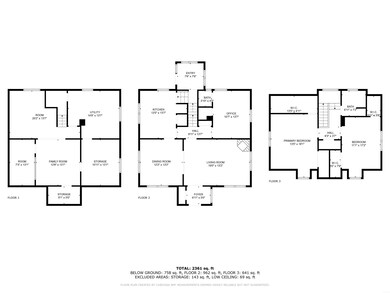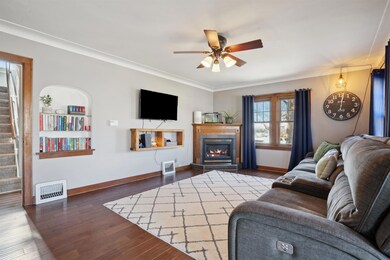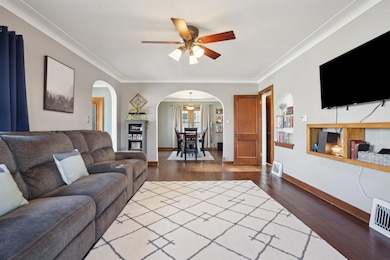
204 3rd St SE Oelwein, IA 50662
Highlights
- Corner Lot
- Enclosed patio or porch
- Forced Air Heating and Cooling System
- 3 Car Detached Garage
- Landscaped
- Fenced
About This Home
As of April 2025This beautifully maintained home offers a perfect blend of comfort & functionality. Featuring 3 spacious bedrooms, including a main-level bedroom with an attached half bath, & two large bedrooms upstairs with generous double closets. The home boasts a brand-new kitchen, completely updated from top to bottom with sleek cabinets, stunning quartz countertops, a farmhouse sink, & a stylish backsplash. Step outside into the fenced-in yard, perfect for outdoor activities & relaxation. It even includes a basketball court! For parking & storage, enjoy the convenience of a detached garage next to the house, along with a massive, heated 3-car garage in the backyard—ideal for hobbies, additional storage, or even a workshop. This home is a great opportunity and priced to sell quickly. Don't miss your chance to make it yours! Accepted offer with 72 hour clause
Last Agent to Sell the Property
Century 21 Signature Real Estate - Oelwein License #S633510 Listed on: 02/11/2025
Last Buyer's Agent
Century 21 Signature Real Estate - Oelwein License #S633510 Listed on: 02/11/2025
Home Details
Home Type
- Single Family
Est. Annual Taxes
- $2,696
Year Built
- Built in 1942
Lot Details
- 0.48 Acre Lot
- Lot Dimensions are 100x210
- Fenced
- Landscaped
- Corner Lot
Parking
- 3 Car Detached Garage
Home Design
- Concrete Foundation
- Asphalt Roof
- Vinyl Siding
Interior Spaces
- 1,349 Sq Ft Home
- Electric Fireplace
- Fire and Smoke Detector
Kitchen
- Free-Standing Range
- Microwave
- Dishwasher
- Disposal
Bedrooms and Bathrooms
- 3 Bedrooms
Basement
- Brick Basement
- Sump Pump
Outdoor Features
- Enclosed patio or porch
Schools
- Oelwein Elementary And Middle School
- Oelwein High School
Utilities
- Forced Air Heating and Cooling System
- Gas Water Heater
Listing and Financial Details
- Assessor Parcel Number 1821458002
Ownership History
Purchase Details
Home Financials for this Owner
Home Financials are based on the most recent Mortgage that was taken out on this home.Purchase Details
Home Financials for this Owner
Home Financials are based on the most recent Mortgage that was taken out on this home.Similar Homes in Oelwein, IA
Home Values in the Area
Average Home Value in this Area
Purchase History
| Date | Type | Sale Price | Title Company |
|---|---|---|---|
| Warranty Deed | $200,000 | None Listed On Document | |
| Warranty Deed | $200,000 | None Listed On Document | |
| Warranty Deed | $146,000 | None Available |
Mortgage History
| Date | Status | Loan Amount | Loan Type |
|---|---|---|---|
| Open | $196,278 | New Conventional | |
| Closed | $196,278 | New Conventional | |
| Previous Owner | $28,000 | Credit Line Revolving | |
| Previous Owner | $14,600 | New Conventional | |
| Previous Owner | $131,400 | New Conventional | |
| Previous Owner | $20,000 | Unknown |
Property History
| Date | Event | Price | Change | Sq Ft Price |
|---|---|---|---|---|
| 04/15/2025 04/15/25 | Sold | $199,900 | +1.7% | $148 / Sq Ft |
| 03/07/2025 03/07/25 | Pending | -- | -- | -- |
| 02/11/2025 02/11/25 | For Sale | $196,500 | +34.6% | $146 / Sq Ft |
| 08/21/2020 08/21/20 | Sold | $146,000 | -1.0% | $67 / Sq Ft |
| 07/09/2020 07/09/20 | Pending | -- | -- | -- |
| 07/03/2020 07/03/20 | Price Changed | $147,500 | -3.3% | $68 / Sq Ft |
| 06/17/2020 06/17/20 | Price Changed | $152,500 | -3.5% | $70 / Sq Ft |
| 05/01/2020 05/01/20 | For Sale | $158,000 | -- | $72 / Sq Ft |
Tax History Compared to Growth
Tax History
| Year | Tax Paid | Tax Assessment Tax Assessment Total Assessment is a certain percentage of the fair market value that is determined by local assessors to be the total taxable value of land and additions on the property. | Land | Improvement |
|---|---|---|---|---|
| 2024 | $2,498 | $142,220 | $16,950 | $125,270 |
| 2023 | $2,498 | $142,220 | $16,950 | $125,270 |
| 2022 | $2,232 | $114,090 | $14,130 | $99,960 |
| 2021 | $2,232 | $114,090 | $14,130 | $99,960 |
| 2020 | $1,782 | $89,300 | $10,170 | $79,130 |
| 2019 | $1,470 | $75,110 | $0 | $0 |
| 2018 | $1,432 | $75,110 | $0 | $0 |
| 2017 | $1,312 | $66,520 | $0 | $0 |
| 2016 | $1,276 | $66,520 | $0 | $0 |
| 2015 | $1,276 | $0 | $0 | $0 |
| 2014 | $1,252 | $0 | $0 | $0 |
Agents Affiliated with this Home
-
Taylor Swaney

Seller's Agent in 2025
Taylor Swaney
Century 21 Signature Real Estate - Oelwein
(319) 238-1764
67 Total Sales
-
Travis Bushaw

Seller's Agent in 2020
Travis Bushaw
Century 21 Signature Real Estate - Oelwein
(319) 283-4663
46 Total Sales
Map
Source: Northeast Iowa Regional Board of REALTORS®
MLS Number: NBR20250555
APN: 18-21-458-002
- 316 3rd Ave SE
- 509 3rd Ave SE
- 102 S Frederick Ave
- 511 5th St SE
- 605 S Frederick Ave
- 534 4th Ave SE
- 107 5th Ave SE
- 513 5th Ave SE
- 40 5th Ave SE
- Lots 111 & 112 SW 2nd Ave
- 107 6th St SW
- 529 5th Ave SE
- 111 1st St NW
- 805 7th St SE
- 140 4th Ave SW
- 822 7th St SE
- 211 5th Ave SW
- 215 1st Ave NE
- 219 1st Ave NE
- 20 Hillside Dr E
