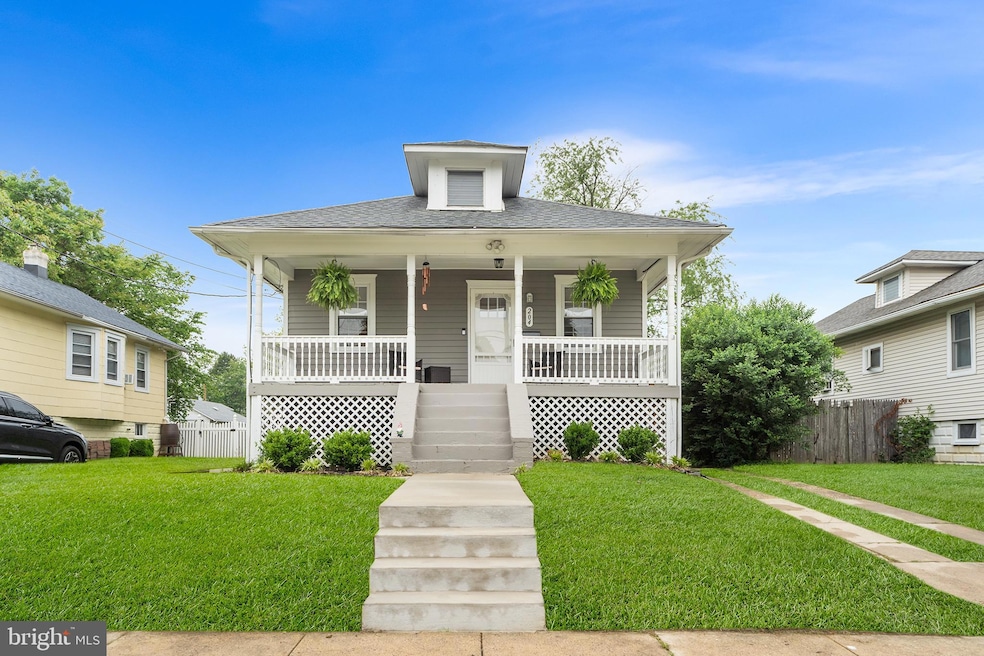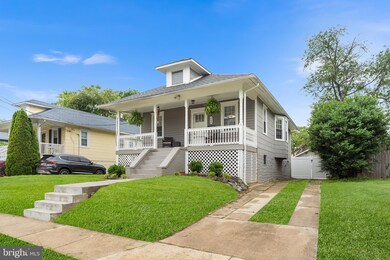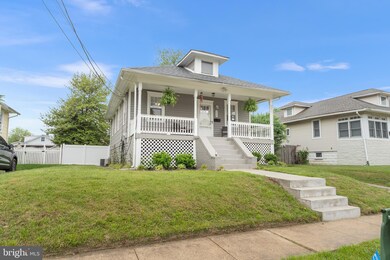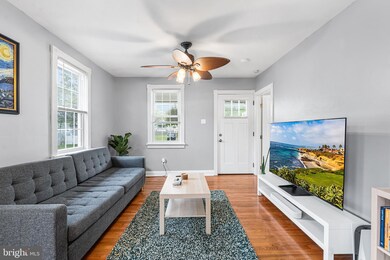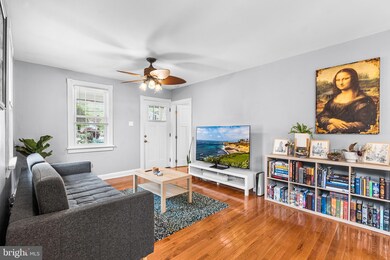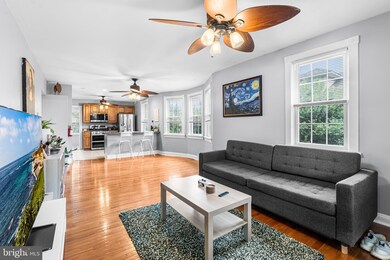
204 Barlow Ave Cherry Hill, NJ 08002
Highlights
- Open Floorplan
- Main Floor Bedroom
- 1 Car Detached Garage
- Rambler Architecture
- No HOA
- Bathtub with Shower
About This Home
As of June 2025Welcome to 204 Barlow Avenue – Where Comfort, Character, and Practical Living Come Together in Cherry Hill
From the moment you arrive, you'll feel the warmth and character of this beautifully maintained home. The inviting front porch welcomes you to slow down, sip your morning coffee, and enjoy the peacefulness of the neighborhood. Step inside to discover a bright, open layout filled with natural light, hardwood floors, and thoughtfully designed spaces that instantly feel like home.
With three comfortable bedrooms and two updated bathrooms, this home offers the perfect balance of style and functionality. The kitchen flows effortlessly into the dining and living areas—ideal for both everyday living and special gatherings. The enclosed back porch, surrounded by newer windows, is perfect as a sunroom or flex space. This home has recent updates perfect for the longevity of the home in addition to a 1 year old roof and brand new electrical systems in place.
Outside, the paved walkways, lush landscaping, and private backyard patio set the stage for summer barbecues, laughter with friends, or quiet evenings under the stars. It’s not just a house—it’s a space to grow, celebrate, and make lifelong memories.
Practicality meets convenience with two separate outdoor entrances leading to a generous basement space. One side offers room for storage and all mechanicals, while the other provides a completely separate storage room—ideal for seasonal items, tools, or hobby space. And don’t miss the large detached garage, offering even more room for storage or gardening needs.
The current owners recently purchased and lovingly improved this home, creating a warm and welcoming space—but an unexpected out-of-state relocation now offers someone else the rare chance to move into a truly turnkey property. Their short time here is your opportunity to make this special home your own.
And let’s not forget the unbeatable location—just minutes from the Cherry Hill Mall, countless restaurants, shops, and entertainment options. With quick access to major highways and local roads, commuting to Philadelphia or exploring South Jersey is a breeze.
Come experience it for yourself—your next chapter begins here.
Last Agent to Sell the Property
Danielle N. Tyson
Redfin License #1864821 Listed on: 05/12/2025

Home Details
Home Type
- Single Family
Est. Annual Taxes
- $5,667
Year Built
- Built in 1925 | Remodeled in 2024
Lot Details
- 6,251 Sq Ft Lot
- Lot Dimensions are 50.00 x 125.00
Parking
- 1 Car Detached Garage
- Front Facing Garage
- Driveway
Home Design
- Rambler Architecture
- Block Foundation
- Frame Construction
- Shingle Roof
Interior Spaces
- 1,001 Sq Ft Home
- Property has 1 Level
- Open Floorplan
- Ceiling Fan
- Dining Area
Kitchen
- Gas Oven or Range
- Microwave
- Dishwasher
- Kitchen Island
Bedrooms and Bathrooms
- 3 Main Level Bedrooms
- 2 Full Bathrooms
- Bathtub with Shower
Laundry
- Laundry on main level
- Dryer
- Washer
Basement
- Walk-Out Basement
- Rear Basement Entry
- Laundry in Basement
- Basement Windows
Schools
- Carusi Middle School
- Cherry Hill High-West High School
Utilities
- Forced Air Heating and Cooling System
- Natural Gas Water Heater
- Cable TV Available
Community Details
- No Home Owners Association
- Barlow Subdivision
Listing and Financial Details
- Tax Lot 00003
- Assessor Parcel Number 09-00200 01-00003
Ownership History
Purchase Details
Home Financials for this Owner
Home Financials are based on the most recent Mortgage that was taken out on this home.Purchase Details
Home Financials for this Owner
Home Financials are based on the most recent Mortgage that was taken out on this home.Similar Homes in the area
Home Values in the Area
Average Home Value in this Area
Purchase History
| Date | Type | Sale Price | Title Company |
|---|---|---|---|
| Deed | $350,000 | Westcor Land Title | |
| Deed | $100,000 | -- |
Mortgage History
| Date | Status | Loan Amount | Loan Type |
|---|---|---|---|
| Open | $332,500 | New Conventional | |
| Previous Owner | $90,000 | No Value Available |
Property History
| Date | Event | Price | Change | Sq Ft Price |
|---|---|---|---|---|
| 06/27/2025 06/27/25 | Sold | $355,000 | +2.0% | $355 / Sq Ft |
| 06/05/2025 06/05/25 | Pending | -- | -- | -- |
| 05/30/2025 05/30/25 | Price Changed | $348,000 | -2.0% | $348 / Sq Ft |
| 05/12/2025 05/12/25 | For Sale | $355,000 | +1.4% | $355 / Sq Ft |
| 12/03/2024 12/03/24 | Sold | $350,000 | +0.6% | $350 / Sq Ft |
| 10/08/2024 10/08/24 | Pending | -- | -- | -- |
| 10/04/2024 10/04/24 | Price Changed | $348,000 | -0.1% | $348 / Sq Ft |
| 09/27/2024 09/27/24 | Price Changed | $348,500 | -0.1% | $348 / Sq Ft |
| 09/03/2024 09/03/24 | Price Changed | $349,000 | -0.3% | $349 / Sq Ft |
| 08/07/2024 08/07/24 | For Sale | $350,000 | -- | $350 / Sq Ft |
Tax History Compared to Growth
Tax History
| Year | Tax Paid | Tax Assessment Tax Assessment Total Assessment is a certain percentage of the fair market value that is determined by local assessors to be the total taxable value of land and additions on the property. | Land | Improvement |
|---|---|---|---|---|
| 2024 | $5,341 | $127,100 | $47,500 | $79,600 |
| 2023 | $5,341 | $127,100 | $47,500 | $79,600 |
| 2022 | $5,193 | $127,100 | $47,500 | $79,600 |
| 2021 | $5,210 | $127,100 | $47,500 | $79,600 |
| 2020 | $5,146 | $127,100 | $47,500 | $79,600 |
| 2019 | $5,144 | $127,100 | $47,500 | $79,600 |
| 2018 | $5,130 | $127,100 | $47,500 | $79,600 |
| 2017 | $5,060 | $127,100 | $47,500 | $79,600 |
| 2016 | $4,992 | $127,100 | $47,500 | $79,600 |
| 2015 | $4,914 | $127,100 | $47,500 | $79,600 |
| 2014 | $4,859 | $127,100 | $47,500 | $79,600 |
Agents Affiliated with this Home
-
D
Seller's Agent in 2025
Danielle N. Tyson
Redfin
-
Lisa Carrick

Buyer's Agent in 2025
Lisa Carrick
EXP Realty, LLC
(609) 682-0474
139 Total Sales
-
Daren Sautter

Seller's Agent in 2024
Daren Sautter
Long & Foster
(609) 313-1596
352 Total Sales
-
datacorrect BrightMLS
d
Buyer's Agent in 2024
datacorrect BrightMLS
Non Subscribing Office
Map
Source: Bright MLS
MLS Number: NJCD2092002
APN: 09-00200-01-00003
- 122 Glenwood Ave
- 305 Monroe Ave
- 700 Church Rd
- 305 Victor Ave
- 38 Bryn Mawr Ave
- 7330 Maple Ave Unit 116
- 514 Chapel Ave W
- 4302 Cooper Ave
- 439 Princeton Ave
- 420 Yale Ave
- 449 Princeton Ave
- 6547 Rudderow Ave
- 210 E Maple Ave Unit B4
- 210 E Maple Ave Unit B8
- 6710 Marion Ave
- 7665 Rudderow Ave
- 10 Crump Ln
- 3547 Finlaw Ave
- 28 Ambler Rd
- 24 Locust St
