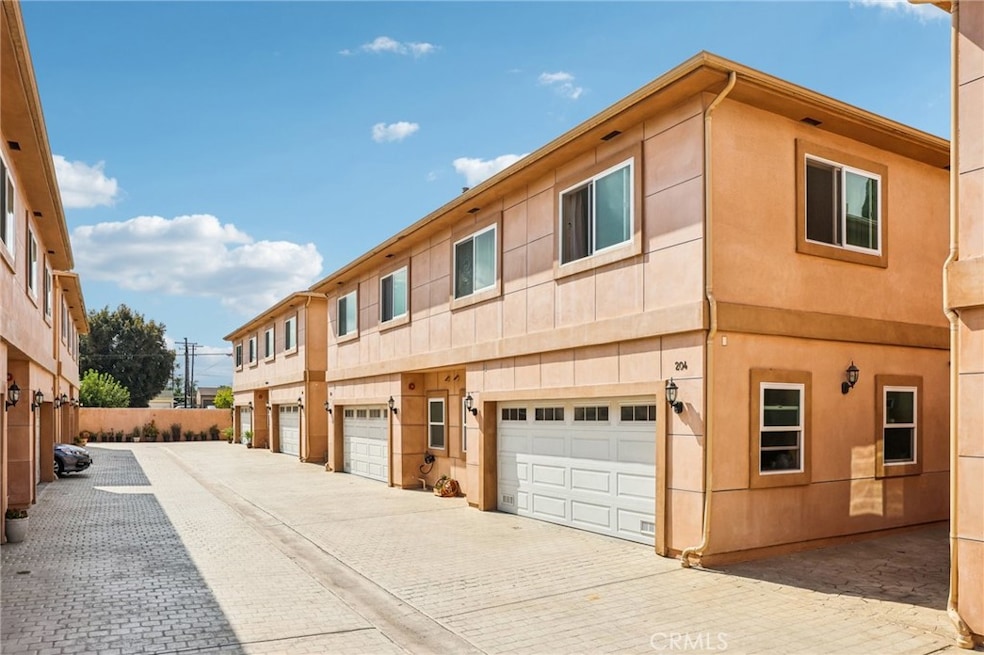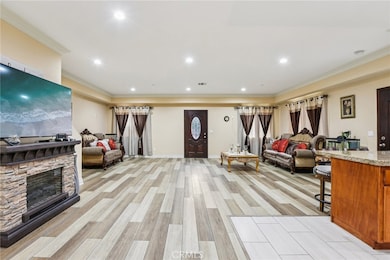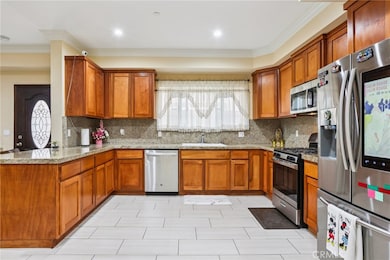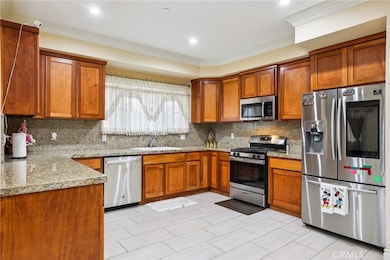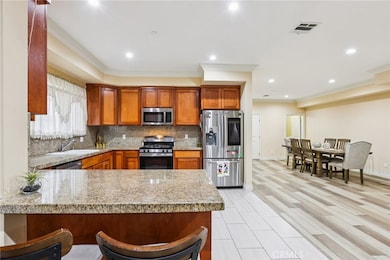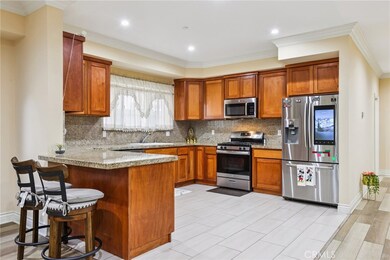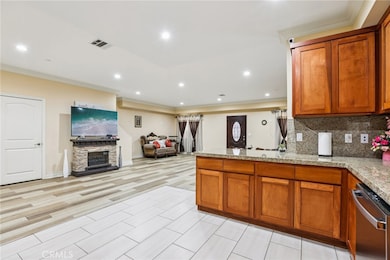204 E 121st St Los Angeles, CA 90061
Estimated payment $5,575/month
Highlights
- 0.85 Acre Lot
- Soaking Tub
- Laundry Room
- 2 Car Attached Garage
- Community Playground
- Central Heating and Cooling System
About This Home
Experience luxury living in this stunning 4-bedroom home with a versatile den/office and four full bathrooms, designed for comfort and style in every detail. The spacious open floor plan is perfect for hosting gatherings, while the gourmet kitchen features sleek appliances—including a dishwasher, range, and microwave—with flexibility to negotiate the best setup for your needs. Relax in your expansive master suite, complete with private bath, jacuzzi tub, separate shower, and soaring high ceilings for a true retreat. Enjoy the convenience of a second-floor laundry area and a central vacuum system for effortless upkeep. The private two-car garage offers direct access, maximizing privacy and ease of entry. Step outside into your ample backyard—ideal for families, pets, and entertaining under the California sun. This home is surrounded by top amenities, including Magic Johnson Park just a mile away and Community Regional Park only minutes out, where you’ll find sports fields, walking trails, picnic areas, and endless recreational options for every lifestyle. You’re minutes from shopping, top-rated schools, and all the excitement the city offers. With a low HOA and unbeatable value on a brand-new home, opportunities like this don’t last long. Schedule your private tour today and start making memories in your dream home.
Listing Agent
eHomes Brokerage Phone: 562-659-1668 License #02098813 Listed on: 09/10/2025
Home Details
Home Type
- Single Family
Year Built
- Built in 2019
Lot Details
- 0.85 Acre Lot
HOA Fees
- $250 Monthly HOA Fees
Parking
- 2 Car Attached Garage
Home Design
- Entry on the 1st floor
Interior Spaces
- 2,964 Sq Ft Home
- 2-Story Property
- Laundry Room
Bedrooms and Bathrooms
- 4 Main Level Bedrooms
- All Upper Level Bedrooms
- 4 Full Bathrooms
- Soaking Tub
Utilities
- Central Heating and Cooling System
- Septic Type Unknown
Listing and Financial Details
- Tax Lot 6086
- Tax Tract Number 70601
- Assessor Parcel Number 6086003053
Community Details
Overview
- Ashwood Courts Association
Recreation
- Community Playground
Map
Home Values in the Area
Average Home Value in this Area
Property History
| Date | Event | Price | List to Sale | Price per Sq Ft | Prior Sale |
|---|---|---|---|---|---|
| 10/25/2025 10/25/25 | Price Changed | $849,999 | 0.0% | $287 / Sq Ft | |
| 09/12/2025 09/12/25 | Price Changed | $850,000 | -5.6% | $287 / Sq Ft | |
| 09/10/2025 09/10/25 | For Sale | $900,000 | +34.3% | $304 / Sq Ft | |
| 01/31/2023 01/31/23 | Sold | $670,000 | -1.5% | $226 / Sq Ft | View Prior Sale |
| 12/27/2022 12/27/22 | Pending | -- | -- | -- | |
| 11/22/2022 11/22/22 | Price Changed | $680,000 | -4.2% | $229 / Sq Ft | |
| 11/03/2022 11/03/22 | For Sale | $710,000 | +6.0% | $240 / Sq Ft | |
| 10/31/2022 10/31/22 | Off Market | $670,000 | -- | -- | |
| 09/24/2022 09/24/22 | Price Changed | $710,000 | -4.1% | $240 / Sq Ft | |
| 08/29/2022 08/29/22 | For Sale | $740,000 | +10.4% | $250 / Sq Ft | |
| 08/27/2022 08/27/22 | Off Market | $670,000 | -- | -- | |
| 07/27/2022 07/27/22 | For Sale | $740,000 | +10.4% | $250 / Sq Ft | |
| 07/26/2022 07/26/22 | Off Market | $670,000 | -- | -- | |
| 07/18/2022 07/18/22 | For Sale | $740,000 | +10.4% | $250 / Sq Ft | |
| 07/11/2022 07/11/22 | Off Market | $670,000 | -- | -- | |
| 06/27/2022 06/27/22 | For Sale | $740,000 | -- | $250 / Sq Ft |
Source: California Regional Multiple Listing Service (CRMLS)
MLS Number: DW25214585
- 200 E 120th St
- 418 420 E 120th St
- 150 E 124th St
- 126 E 118th Place
- 331 E 119th St
- 343 E 119th St
- 418 E 120th St
- 233 E 118th St
- 11878 Main St
- 315 E 118th St
- 332 E 127th St
- 315 W 120th St
- 324 W 122nd St
- 321 W 120th St
- 332 W 119th St
- 12032 Athens Way
- 11513 S San Pedro St
- 682 E 120th St
- 11863 Stanford Ave
- 11415 Link St
- 156 E 119th St
- 314 E 120th St
- 209 E 119th St
- 326 E 118th Place
- 12032 S Broadway
- 430 E 118th St
- 306 W 120th St
- 322 W 122nd St
- 236 W 127th St
- 425 E 129th St
- 12714 S Figueroa St
- 12714 S Figueroa St
- 844 E 118th Place
- 431 W 112th St
- 317 W 111th St Unit 2
- 740 Laconia Blvd
- 11716 S Central Ave
- 12202 Alvaro St
- 10800 S Main St
- 151 E 108th St Unit 151
