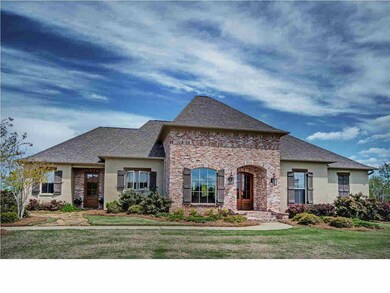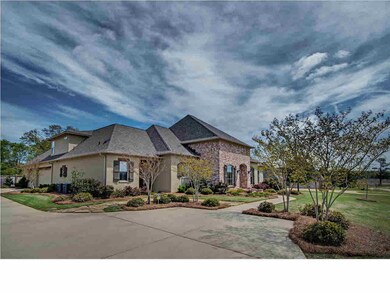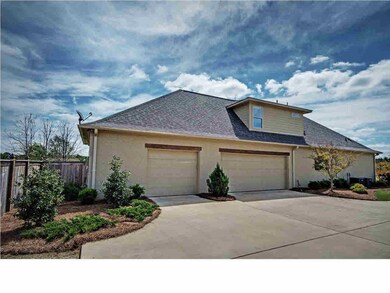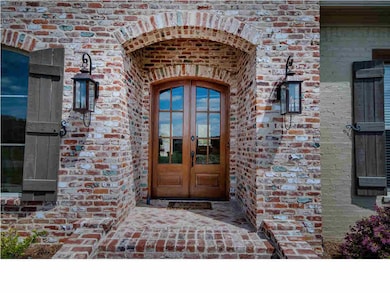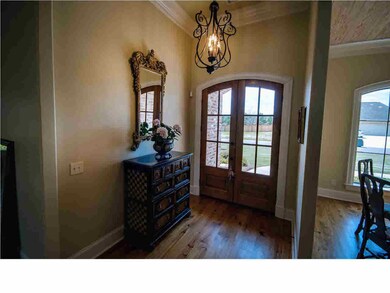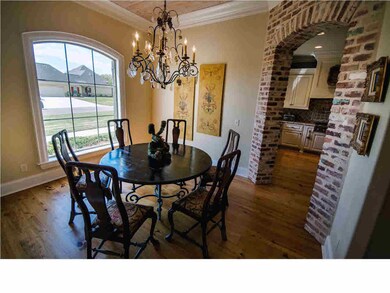
204 Esplanade Dr Brandon, MS 39047
Highlights
- Built-In Refrigerator
- Wood Flooring
- High Ceiling
- Northshore Elementary School Rated A
- Acadian Style Architecture
- Double Self-Cleaning Oven
About This Home
As of January 2025Enjoy the good life in beautiful Bonne Vie in this gorgeous French Country showplace of a home! Enter the foyer and see the lovely formal dining opening into the spacious greatroom complemented with lots of windows, built-ins and fireplace with gas logs and pine floors. Off the greatroom are two bedroom with large closets sharing a jack and jill bath. At the rear of the home is the oversized Master Suite complete with double vanities, separate shower, and whirlpool tub plus a tremendous closet. Off the greatroom is the focal rooms of the house---the kitchen and keeping room. The kitchen is gorgeous with huge island covered with unique granite, Thermidor appliances including built-in refrigerator, double ovens, gas cooktop, etc. There are casement windows, numerous deep drawers and cabinets too. The Keeping room features pretty brick wall enhanced with fireplace with gas logs and more windows. Off the kitchen is an office, a very large laundry, a very large storage closet, friend door, etc. The fenced approx. two acre lot is on a corner and is most inviting. There is a covered porch and patio along with outdoor kitchen, lava firepit on the island, a fireplace...Three car garage. Tons of storage. Many extras!Truly a showplace to show! Please call to schedule your appointmnet today!
Last Agent to Sell the Property
Sarah Jones
Sarah Jones Real Estate License #B-19033 Listed on: 05/06/2014
Home Details
Home Type
- Single Family
Est. Annual Taxes
- $3,530
Year Built
- Built in 2010
Lot Details
- 1.75 Acre Lot
- Wood Fence
- Back Yard Fenced
HOA Fees
- $25 Monthly HOA Fees
Parking
- 3 Car Attached Garage
- Garage Door Opener
Home Design
- Acadian Style Architecture
- Brick Exterior Construction
- Slab Foundation
- Architectural Shingle Roof
Interior Spaces
- 3,941 Sq Ft Home
- Sound System
- High Ceiling
- Ceiling Fan
- Fireplace
- Vinyl Clad Windows
- Window Treatments
- Wood Frame Window
- Entrance Foyer
- Storage
- Electric Dryer Hookup
- Walkup Attic
Kitchen
- Eat-In Kitchen
- Double Self-Cleaning Oven
- Electric Oven
- Gas Cooktop
- Recirculated Exhaust Fan
- <<microwave>>
- Built-In Refrigerator
- Disposal
Flooring
- Wood
- Carpet
- Ceramic Tile
Bedrooms and Bathrooms
- 4 Bedrooms
- Walk-In Closet
- Double Vanity
Home Security
- Home Security System
- Fire and Smoke Detector
Outdoor Features
- Slab Porch or Patio
Schools
- Northwest Rankin Middle School
- Northwest Rankin High School
Utilities
- Central Heating and Cooling System
- Heating System Uses Natural Gas
- Gas Water Heater
- Cable TV Available
Community Details
- Association fees include ground maintenance
- Bonne Vie Subdivision
Listing and Financial Details
- Assessor Parcel Number I13L00000200300
Ownership History
Purchase Details
Home Financials for this Owner
Home Financials are based on the most recent Mortgage that was taken out on this home.Purchase Details
Home Financials for this Owner
Home Financials are based on the most recent Mortgage that was taken out on this home.Purchase Details
Home Financials for this Owner
Home Financials are based on the most recent Mortgage that was taken out on this home.Purchase Details
Purchase Details
Similar Homes in Brandon, MS
Home Values in the Area
Average Home Value in this Area
Purchase History
| Date | Type | Sale Price | Title Company |
|---|---|---|---|
| Warranty Deed | -- | None Listed On Document | |
| Warranty Deed | -- | None Listed On Document | |
| Warranty Deed | -- | None Available | |
| Warranty Deed | -- | -- | |
| Warranty Deed | -- | -- | |
| Warranty Deed | -- | -- |
Mortgage History
| Date | Status | Loan Amount | Loan Type |
|---|---|---|---|
| Previous Owner | $204,374 | New Conventional | |
| Previous Owner | $402,500 | Stand Alone Refi Refinance Of Original Loan | |
| Previous Owner | $424,100 | New Conventional | |
| Previous Owner | $518,625 | New Conventional | |
| Previous Owner | $368,000 | Stand Alone First |
Property History
| Date | Event | Price | Change | Sq Ft Price |
|---|---|---|---|---|
| 01/24/2025 01/24/25 | Sold | -- | -- | -- |
| 12/16/2024 12/16/24 | Pending | -- | -- | -- |
| 12/13/2024 12/13/24 | For Sale | $675,000 | 0.0% | $169 / Sq Ft |
| 12/12/2024 12/12/24 | Off Market | -- | -- | -- |
| 09/18/2024 09/18/24 | Price Changed | $675,000 | -3.4% | $169 / Sq Ft |
| 06/15/2024 06/15/24 | For Sale | $699,000 | +22.8% | $175 / Sq Ft |
| 05/15/2017 05/15/17 | Sold | -- | -- | -- |
| 04/17/2017 04/17/17 | Pending | -- | -- | -- |
| 01/30/2017 01/30/17 | For Sale | $569,000 | -1.0% | $142 / Sq Ft |
| 06/30/2014 06/30/14 | Sold | -- | -- | -- |
| 05/15/2014 05/15/14 | Pending | -- | -- | -- |
| 04/09/2014 04/09/14 | For Sale | $575,000 | +4.5% | $146 / Sq Ft |
| 03/12/2013 03/12/13 | Sold | -- | -- | -- |
| 03/05/2013 03/05/13 | Pending | -- | -- | -- |
| 11/16/2012 11/16/12 | For Sale | $550,000 | -- | $140 / Sq Ft |
Tax History Compared to Growth
Tax History
| Year | Tax Paid | Tax Assessment Tax Assessment Total Assessment is a certain percentage of the fair market value that is determined by local assessors to be the total taxable value of land and additions on the property. | Land | Improvement |
|---|---|---|---|---|
| 2024 | $4,754 | $46,923 | $0 | $0 |
| 2023 | $3,397 | $44,076 | $0 | $0 |
| 2022 | $3,350 | $44,076 | $0 | $0 |
| 2021 | $3,350 | $44,076 | $0 | $0 |
| 2020 | $3,350 | $44,076 | $0 | $0 |
| 2019 | $3,437 | $39,043 | $0 | $0 |
| 2018 | $3,374 | $39,043 | $0 | $0 |
| 2017 | $3,876 | $39,043 | $0 | $0 |
| 2016 | $3,618 | $38,422 | $0 | $0 |
| 2015 | $3,618 | $38,422 | $0 | $0 |
| 2014 | $3,536 | $38,422 | $0 | $0 |
| 2013 | $3,536 | $38,422 | $0 | $0 |
Agents Affiliated with this Home
-
Lee Garland

Seller's Agent in 2025
Lee Garland
Epique
(601) 941-2424
444 Total Sales
-
Beth Thomas

Buyer's Agent in 2025
Beth Thomas
Dream Home Properties
(601) 942-1271
66 Total Sales
-
Missy Horst

Seller's Agent in 2017
Missy Horst
Coldwell Banker Graham
(601) 573-8618
112 Total Sales
-
RITA Jensen

Buyer Co-Listing Agent in 2017
RITA Jensen
RE/MAX
(601) 720-4037
81 Total Sales
-
S
Seller's Agent in 2014
Sarah Jones
Sarah Jones Real Estate
-
V
Seller's Agent in 2013
Vicci Hall
Front Gate Realty LLC
Map
Source: MLS United
MLS Number: 1263007
APN: I13L-000002-00300
- 127 Bonne Vie Dr
- 180 Plantation Blvd
- 210 Planters Grove
- 211 Lake Terrace Place
- 209 Lake Terrace Place
- 0 Fannin Landing Cir Unit 4078135
- 2713 Highway 471
- 104 Belle Chasse Dr
- 0 Fountains Cove Unit 4113281
- 113 Belle Chasse Dr
- 801 Bryce St
- 813 Bryce St
- 113 Horseshoe Cir
- 551 Holly Bush Rd
- 213 Wellington Way
- 804 Trawler Cir
- 732 Bearing Way
- 669 Bearing Way
- 124 Fox Hollow Bend
- 1235 Cutter Ln

